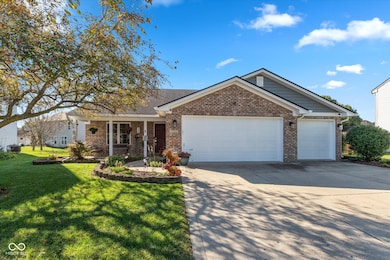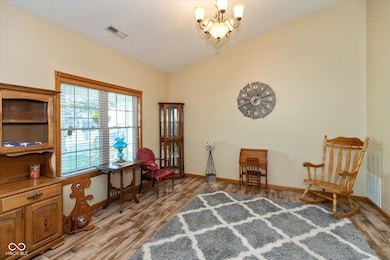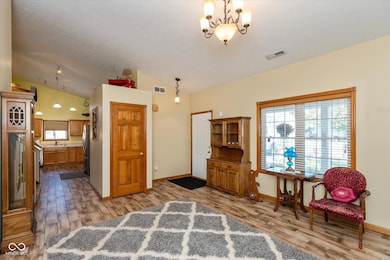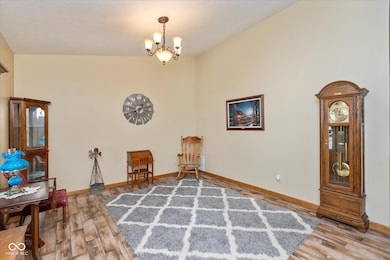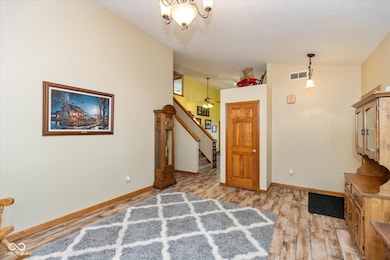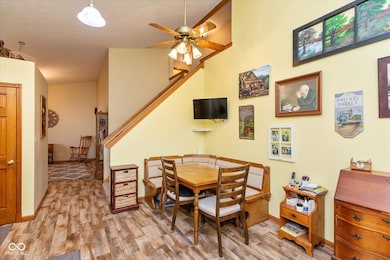1081 Country Meadow Ct Franklin, IN 46131
Estimated payment $1,841/month
Highlights
- Mature Trees
- Cul-De-Sac
- Eat-In Kitchen
- Vaulted Ceiling
- 3 Car Attached Garage
- Woodwork
About This Home
Nestled at 1081 Country Meadow CT, FRANKLIN, IN, this attractive property in Johnson County offers a wonderful place to call home. The single-family residence is in great condition, offering an inviting atmosphere from the moment you arrive. With three full bathrooms, mornings will become a breeze, eliminating the rush and allowing everyone to prepare for the day with ease and comfort. Imagine the convenience of having ample facilities for both residents and visitors, creating a harmonious household. The generous 2037 square feet of living area provides abundant space for creating memories and enjoying quality time together. Picture cozy evenings spent in the living spaces, or celebrating special occasions in the dining area, with plenty of room for everyone to relax and feel at home. This residence features four bedrooms, providing everyone with their own personal sanctuary. Notice the beautiful Porcelain Tile throughout the Home. The property includes a fenced backyard, offering a secure and private space for outdoor enjoyment. Imagine relaxing on the patio, enjoying the fresh air, while the shed provides ample storage for tools and equipment. The 7536 square feet lot area provides ample room to enjoy the outdoors. Built in 2001, the two-story residence combines modern construction with timeless design. This property offers the perfect blend of comfort, convenience, and style.
Listing Agent
Keller Williams Indy Metro S License #RB14022313 Listed on: 10/03/2025

Home Details
Home Type
- Single Family
Est. Annual Taxes
- $2,926
Year Built
- Built in 2001
Lot Details
- 7,536 Sq Ft Lot
- Cul-De-Sac
- Mature Trees
HOA Fees
- $18 Monthly HOA Fees
Parking
- 3 Car Attached Garage
Home Design
- Poured Concrete
- Vinyl Construction Material
Interior Spaces
- 2-Story Property
- Woodwork
- Vaulted Ceiling
- Paddle Fans
- Fireplace Features Blower Fan
- Gas Log Fireplace
- Family Room with Fireplace
Kitchen
- Eat-In Kitchen
- Electric Oven
- Built-In Microwave
- Dishwasher
- Disposal
Flooring
- Carpet
- Ceramic Tile
Bedrooms and Bathrooms
- 4 Bedrooms
- Walk-In Closet
Laundry
- Laundry closet
- Dryer
- Washer
Attic
- Attic Access Panel
- Pull Down Stairs to Attic
Finished Basement
- Fireplace in Basement
- Basement Window Egress
Outdoor Features
- Shed
- Storage Shed
Schools
- Franklin Community Middle School
- Custer Baker Intermediate School
- Franklin Community High School
Utilities
- Forced Air Heating and Cooling System
- Humidifier
- Gas Water Heater
- Water Purifier
Community Details
- Meadows At Simon Farms Subdivision
Listing and Financial Details
- Tax Lot 62
- Assessor Parcel Number 410810013090000009
Map
Home Values in the Area
Average Home Value in this Area
Tax History
| Year | Tax Paid | Tax Assessment Tax Assessment Total Assessment is a certain percentage of the fair market value that is determined by local assessors to be the total taxable value of land and additions on the property. | Land | Improvement |
|---|---|---|---|---|
| 2025 | $2,925 | $284,500 | $20,000 | $264,500 |
| 2024 | $2,925 | $263,900 | $20,300 | $243,600 |
| 2023 | $2,756 | $247,700 | $20,300 | $227,400 |
| 2022 | $2,613 | $234,200 | $20,300 | $213,900 |
| 2021 | $2,104 | $189,900 | $13,200 | $176,700 |
| 2020 | $1,903 | $172,400 | $13,200 | $159,200 |
| 2019 | $1,832 | $166,200 | $11,600 | $154,600 |
| 2018 | $1,534 | $158,800 | $11,600 | $147,200 |
| 2017 | $1,459 | $143,900 | $11,600 | $132,300 |
| 2016 | $1,379 | $147,000 | $11,600 | $135,400 |
| 2014 | $1,347 | $133,700 | $21,700 | $112,000 |
| 2013 | $1,347 | $134,800 | $21,700 | $113,100 |
Property History
| Date | Event | Price | List to Sale | Price per Sq Ft |
|---|---|---|---|---|
| 10/25/2025 10/25/25 | Price Changed | $299,900 | -4.8% | $147 / Sq Ft |
| 10/03/2025 10/03/25 | For Sale | $315,000 | -- | $155 / Sq Ft |
Source: MIBOR Broker Listing Cooperative®
MLS Number: 22066437
APN: 41-08-10-013-090.000-009
- 1134 Spring Meadow Ct
- 1115 Cobra Dr
- 1181 Harvest Ridge Cir
- 2087 Mach Ln
- 1942 Turning Leaf Dr
- 1804 Acorn Rd
- 1278 Northcraft Ct
- 1195 S Aberdeen Dr
- 1151 N Aberdeen Dr
- 1213 Greenbriar Way
- 1664 Woodside Cir
- 1338 Swan Dr
- 1283 Crabapple Rd
- 315 Schoolhouse Rd
- 1618 Woodside Cir
- 1624 Roberts Rd
- 1343 Crabapple Rd
- 2084 Pelican Dr
- 2090 Pelican Dr
- 990 Canary Creek Dr
- 2119 Galaxy Dr
- 2099 Galaxy Dr
- 1090 Meadowview Ct
- 2091 Galaxy Dr Unit 2099
- 2154 Meadow Glen Blvd
- 1153 Sunkiss Ct
- 2156 Turning Leaf Dr
- 1051 Taurus Ct
- 1159 Fiesta Dr
- 57 Schoolhouse Rd
- 1236 Saticoy Ct
- 1800 Lakeside Dr
- 1398 Crabapple Rd
- 1212 N Aberdeen Dr
- 1273 Greenbriar Way
- 1586 Younce St
- 301 W Adams St
- 448 W King St
- 915 Brookstone Dr
- 2325 Blackthorn Dr

