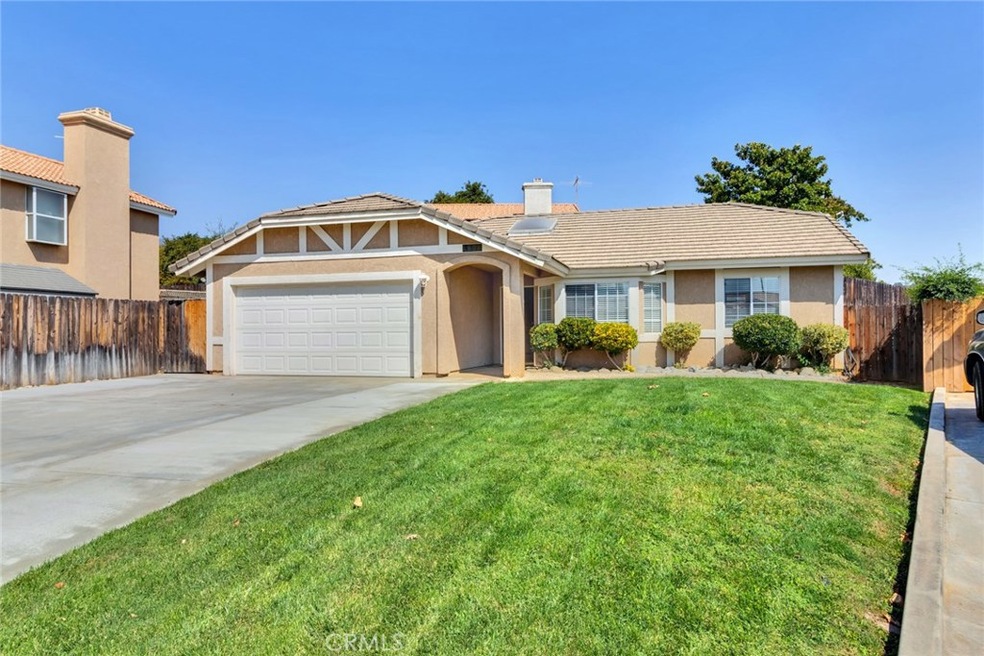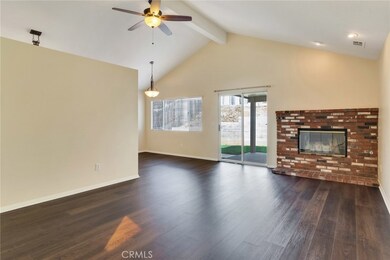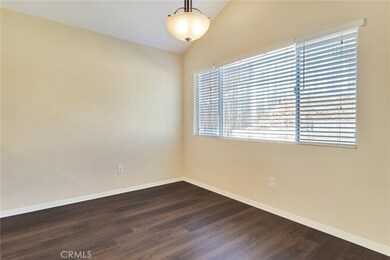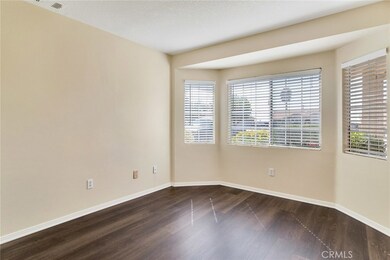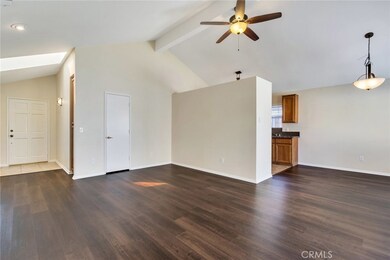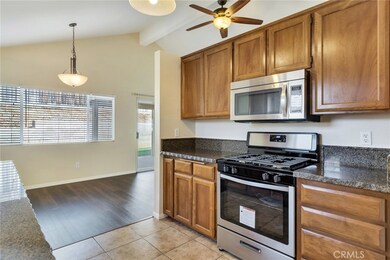
1081 Hillcrest Ct Calimesa, CA 92320
Estimated Value: $486,000 - $573,000
Highlights
- Updated Kitchen
- High Ceiling
- Private Yard
- Mountain View
- Granite Countertops
- No HOA
About This Home
As of December 2020Fall in love with this darling 3 bedroom 2 bath home. Tastefully updated with new interior paint, ceiling fans, impressive walnut, wood grain, waterproof vinyl plank flooring that most resembles the warm, authentic wood look. It is installed in living and dining rooms, traffic areas and front bedroom/office, with new carpet in the master and guest bedrooms. The living room is spacious with high ceilings, the rugged, raise hearth, brick fireplace is cozy and the room is open to the eating area. The kitchen boasts granite counter tops, stainless steel appliances with a new stove and tile flooring. The master bedroom features a walk-in closet. dual, separate vanities with granite tops and tile flooring. Large covered, rear patio, finished and freshly painted garage with cabinets and work bench, an extra wide and deep driveway for an abundance of parking and the cul-de-sac is always a plus. Close to several Golf Courses and commuter friendly with easy freeway access, right off of the new Singleton Road extension. A great neighborhood with no HOA fees or Mello Roos taxes. A must see spectacular home at a great price.
Home Details
Home Type
- Single Family
Est. Annual Taxes
- $4,913
Year Built
- Built in 1991
Lot Details
- 7,405 Sq Ft Lot
- Front and Back Yard Sprinklers
- Private Yard
- Back and Front Yard
Parking
- 2 Car Direct Access Garage
- Parking Available
- Front Facing Garage
- Single Garage Door
- Driveway
Home Design
- Slab Foundation
- Stucco
Interior Spaces
- 1,263 Sq Ft Home
- 1-Story Property
- High Ceiling
- Ceiling Fan
- Fireplace Features Masonry
- Gas Fireplace
- Double Pane Windows
- Blinds
- Window Screens
- Entryway
- Living Room with Fireplace
- Mountain Views
Kitchen
- Updated Kitchen
- Eat-In Kitchen
- Gas Range
- Microwave
- Dishwasher
- Granite Countertops
Flooring
- Carpet
- Vinyl
Bedrooms and Bathrooms
- 3 Main Level Bedrooms
- Walk-In Closet
- Upgraded Bathroom
- 2 Full Bathrooms
- Granite Bathroom Countertops
- Makeup or Vanity Space
- Dual Vanity Sinks in Primary Bathroom
- Bathtub
- Walk-in Shower
- Exhaust Fan In Bathroom
Laundry
- Laundry Room
- Laundry in Garage
- Gas And Electric Dryer Hookup
Home Security
- Carbon Monoxide Detectors
- Fire and Smoke Detector
Outdoor Features
- Covered patio or porch
- Rain Gutters
Utilities
- Central Heating and Cooling System
- 220 Volts in Garage
- Natural Gas Connected
- Gas Water Heater
- Cable TV Available
Community Details
- No Home Owners Association
Listing and Financial Details
- Tax Lot 13
- Tax Tract Number 22464
- Assessor Parcel Number 409140032
Ownership History
Purchase Details
Home Financials for this Owner
Home Financials are based on the most recent Mortgage that was taken out on this home.Purchase Details
Purchase Details
Home Financials for this Owner
Home Financials are based on the most recent Mortgage that was taken out on this home.Purchase Details
Purchase Details
Purchase Details
Home Financials for this Owner
Home Financials are based on the most recent Mortgage that was taken out on this home.Purchase Details
Purchase Details
Home Financials for this Owner
Home Financials are based on the most recent Mortgage that was taken out on this home.Purchase Details
Similar Homes in the area
Home Values in the Area
Average Home Value in this Area
Purchase History
| Date | Buyer | Sale Price | Title Company |
|---|---|---|---|
| Bustos Marcario | $380,000 | Fidelity National Title Co | |
| Yuhas Mona M | -- | None Available | |
| Yuhas Mona M | -- | Lawyers Title Company | |
| Yuhas Mona M | $249,000 | Lawyers Title Company | |
| Stephens Michael J | -- | None Available | |
| Stephens Michael J | -- | Chicago Title Co | |
| Stephens Michael J | -- | -- | |
| Stephens Michael J | $119,500 | Chicago Title Company | |
| Bryk Western Builders Inc | -- | Chicago Title Company | |
| Bryk Peter | -- | Chicago Title Company | |
| Bryk Peter | -- | Chicago Title Company |
Mortgage History
| Date | Status | Borrower | Loan Amount |
|---|---|---|---|
| Previous Owner | Bustos Marcario | $373,117 | |
| Previous Owner | Stephens Michael J | $58,000 | |
| Previous Owner | Stephens Michael J | $63,000 | |
| Previous Owner | Stephens Michael J | $134,400 | |
| Previous Owner | Stephens Michael J | $134,400 | |
| Previous Owner | Stephens Michael J | $18,000 | |
| Previous Owner | Stephens Michael J | $110,400 | |
| Previous Owner | Stephens Michael J | $113,200 |
Property History
| Date | Event | Price | Change | Sq Ft Price |
|---|---|---|---|---|
| 12/01/2020 12/01/20 | Sold | $380,000 | 0.0% | $301 / Sq Ft |
| 10/19/2020 10/19/20 | Price Changed | $380,000 | +3.0% | $301 / Sq Ft |
| 09/08/2020 09/08/20 | For Sale | $369,000 | +48.2% | $292 / Sq Ft |
| 03/04/2014 03/04/14 | Sold | $249,000 | 0.0% | $197 / Sq Ft |
| 02/14/2014 02/14/14 | Pending | -- | -- | -- |
| 02/10/2014 02/10/14 | For Sale | $249,000 | -- | $197 / Sq Ft |
Tax History Compared to Growth
Tax History
| Year | Tax Paid | Tax Assessment Tax Assessment Total Assessment is a certain percentage of the fair market value that is determined by local assessors to be the total taxable value of land and additions on the property. | Land | Improvement |
|---|---|---|---|---|
| 2023 | $4,913 | $395,352 | $78,030 | $317,322 |
| 2022 | $4,754 | $387,600 | $76,500 | $311,100 |
| 2021 | $4,693 | $380,000 | $75,000 | $305,000 |
| 2020 | $3,486 | $279,096 | $44,832 | $234,264 |
| 2019 | $3,337 | $273,624 | $43,953 | $229,671 |
| 2018 | $3,307 | $268,260 | $43,092 | $225,168 |
| 2017 | $3,234 | $263,001 | $42,248 | $220,753 |
| 2016 | $3,171 | $257,845 | $41,420 | $216,425 |
| 2015 | $3,352 | $253,974 | $40,799 | $213,175 |
| 2014 | $2,236 | $163,031 | $34,243 | $128,788 |
Agents Affiliated with this Home
-
Lavonne Webb

Seller's Agent in 2020
Lavonne Webb
RE/MAX
(909) 913-7813
8 in this area
81 Total Sales
-
KIM ORTIZ
K
Buyer's Agent in 2020
KIM ORTIZ
CENTURY 21 LOIS LAUER REALTY
(909) 747-5516
2 in this area
37 Total Sales
-
R
Seller's Agent in 2014
Ryan Mihld
HOME BUYER'S REALTY GROUP INC
Map
Source: California Regional Multiple Listing Service (CRMLS)
MLS Number: EV20185711
APN: 409-140-032
- 217 Syllmar Cir
- 206 Garden Air Ct
- 222 Garden Air Ct
- 342 E Avenue L
- 1229 Pinehurst Dr
- 37 Laurel Ct
- 916 Stearns St
- 950 California St Unit 87
- 950 California St Unit 119
- 1334 Pinehurst Dr
- 13664 Bryant St
- 375 E County Line Rd
- 35339 San Pablo Dr
- 173 Victoria Ln
- 35230 San Carlos St
- 35616 Oak Creek Dr
- 148 Mesquite Ct
- 1225 2nd Place
- 219 Tanglewood Dr
- 35280 Santa Maria St
- 1081 Hillcrest Ct
- 235 Greentree Cir
- 1075 Hillcrest Ct
- 1087 Hillcrest Ct
- 1093 Hillcrest Ct
- 241 Greentree Cir
- 249 Greentree Cir
- 1076 Hillcrest Ct
- 1082 Hillcrest Ct
- 230 Greentree Cir
- 1088 Hillcrest Ct
- 236 Greentree Cir
- 224 Greentree Cir
- 248 Greentree Cir
- 242 Green Tree Cir
- 242 Greentree Cir
- 218 Greentree Cir
- 212 Greentree Cir
- 212 Green Tree Cir
- 231 E Avenue L
