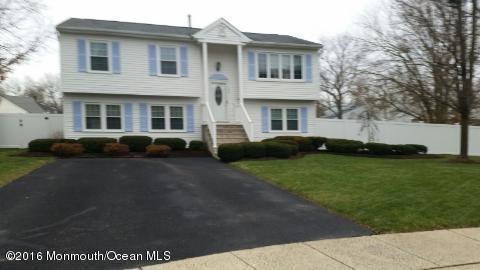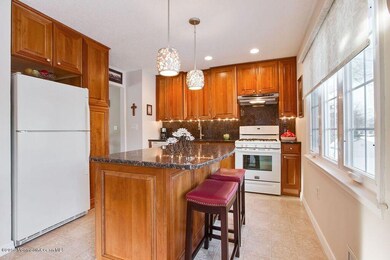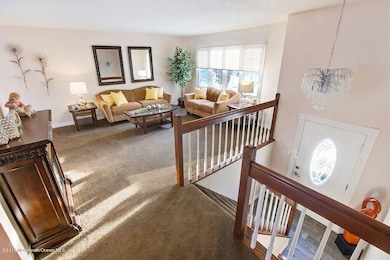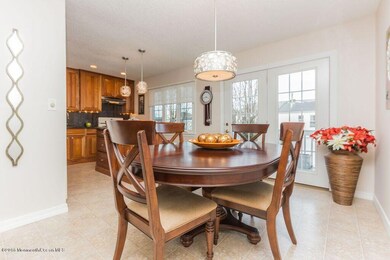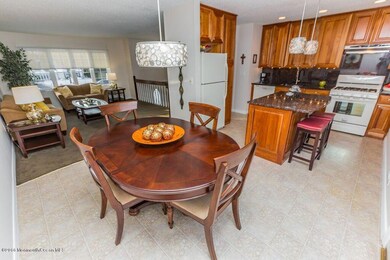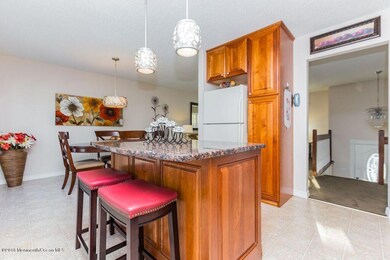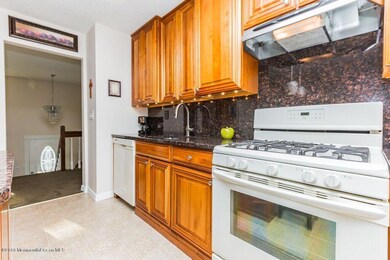
1081 June Ct Toms River, NJ 08753
Estimated Value: $578,000 - $627,000
Highlights
- Custom Home
- Wood Flooring
- No HOA
- Deck
- Attic
- Den
About This Home
As of July 2016WELCOME HOME! EVERYTHING YOU HAVE BEEN LOOKING FOR IS RIGHT HERE, JUST UNPACK AND MOVE IN TO THIS BEAUTIFUL 5 BEDROOM 2 FULL BATH. ON A CUL-DE-SAC 2 GORGEOUS UPDATED KITCHENSWITH GRANITE COUNTERS AND BACK SPLASH.LIGHTED CABINETS AND CENTER ISLAND UPSTAIRS.BATH ON FIRST LEVEL IS ALL DONE WITH PORCELAIN TILE. SO MANY AMENITIES JUST TO MENTION A FEW... FLOORS ON FIRST LEVEL ARE PORCELAIN WOOD TILES. BEAUTIFUL PLUSH CARPET IN FORMAL LIVING ROOM UPSTAIRS AND IN BEDROOMS.WOW!! WHAT A HUGE BACK YARD TO ENTERTAIN IN 2 TIER DECKS WHITE VINYL FENCE PROFESSIONALLY LANDSCAPED,10 ZONE SPRINKLER SYSTEM LOW VOLTAGE LIGHTING IN FRONT AND BACK.AND SO MUCH MORE. PUT THIS ON YOUR LIST, A MUST SEE!! NO DISAPPOINTMENTS HERE!!!
Last Agent to Sell the Property
Del Virginia Realtors License #0451829 Listed on: 01/16/2016
Property Details
Home Type
- Multi-Family
Est. Annual Taxes
- $4,704
Year Built
- Built in 1985
Lot Details
- Fenced
- Oversized Lot
- Sprinkler System
Home Design
- Duplex
- Custom Home
- Slab Foundation
- Shingle Roof
- Vinyl Siding
Interior Spaces
- 2-Story Property
- Light Fixtures
- French Doors
- Entrance Foyer
- Family Room
- Living Room
- Den
- Storm Windows
- Attic
Kitchen
- Gas Cooktop
- Stove
- Dishwasher
- Kitchen Island
Flooring
- Wood
- Wall to Wall Carpet
- Linoleum
- Tile
- Slate Flooring
Bedrooms and Bathrooms
- 5 Bedrooms
- In-Law or Guest Suite
- 2 Full Bathrooms
Parking
- No Garage
- Oversized Parking
- Driveway
Outdoor Features
- Deck
- Patio
- Exterior Lighting
- Shed
- Storage Shed
Schools
- Walnut Street Elementary School
- Tr Intr North Middle School
- TOMS River North High School
Utilities
- Central Air
- Heating System Uses Natural Gas
- Natural Gas Water Heater
Community Details
- No Home Owners Association
Listing and Financial Details
- Exclusions: PERSONAL PROPERTY 2 ELECTRIC FIRE PLACES STAINLESS REFRIGERATOR
- Assessor Parcel Number 08-00405-11-00029
Ownership History
Purchase Details
Home Financials for this Owner
Home Financials are based on the most recent Mortgage that was taken out on this home.Similar Homes in Toms River, NJ
Home Values in the Area
Average Home Value in this Area
Purchase History
| Date | Buyer | Sale Price | Title Company |
|---|---|---|---|
| Mangual Eddie | $313,000 | -- |
Mortgage History
| Date | Status | Borrower | Loan Amount |
|---|---|---|---|
| Open | Mangual Eddie | $229,955 | |
| Previous Owner | Delorenzo Thomas | $36,600 |
Property History
| Date | Event | Price | Change | Sq Ft Price |
|---|---|---|---|---|
| 07/05/2016 07/05/16 | Sold | $313,000 | -- | -- |
Tax History Compared to Growth
Tax History
| Year | Tax Paid | Tax Assessment Tax Assessment Total Assessment is a certain percentage of the fair market value that is determined by local assessors to be the total taxable value of land and additions on the property. | Land | Improvement |
|---|---|---|---|---|
| 2024 | $6,574 | $379,800 | $162,000 | $217,800 |
| 2023 | $6,339 | $379,800 | $162,000 | $217,800 |
| 2022 | $6,339 | $379,800 | $162,000 | $217,800 |
| 2021 | $5,388 | $215,100 | $90,500 | $124,600 |
| 2020 | $5,365 | $215,100 | $90,500 | $124,600 |
| 2019 | $5,132 | $215,100 | $90,500 | $124,600 |
| 2018 | $5,063 | $215,100 | $90,500 | $124,600 |
| 2017 | $5,020 | $215,100 | $90,500 | $124,600 |
| 2016 | $4,889 | $215,100 | $90,500 | $124,600 |
| 2015 | $4,704 | $215,100 | $90,500 | $124,600 |
| 2014 | $4,478 | $215,100 | $90,500 | $124,600 |
Agents Affiliated with this Home
-
Gaetana Del Virginia

Seller's Agent in 2016
Gaetana Del Virginia
Del Virginia Realtors
(732) 310-1198
62 in this area
221 Total Sales
-
Elmerna Rae Hastick
E
Buyer's Agent in 2016
Elmerna Rae Hastick
Weichert Realtors-Toms River
(732) 278-1778
2 in this area
5 Total Sales
Map
Source: MOREMLS (Monmouth Ocean Regional REALTORS®)
MLS Number: 21601945
APN: 08-00405-11-00029
- 14 Mapletree Rd
- 1081 Aspen Dr
- 58 Dover Walk Unit 258
- 49 Dover Walk Unit 449
- 48 Dover Walk
- 46 Dover Walk Unit 446
- 12 Dover Walk
- 15 Dover Walk Unit 1015
- 30 Patrick Ct
- 6 Patrick Ct
- 2 Patrick Ct
- 336 Colonial Dr
- 14 Walnut St Unit 207
- 344 Colonial Dr
- 5 Walnut St
- 1009 Isaac Ct
- 8 Garden State Pkwy
- 1177 Aster Dr
- 522 Oakview Dr
- 128 Mapletree Rd
- 1081 June Ct
- 130 W Cypress Rd
- 1085 June Ct
- 1077 June Ct
- 125 W Cypress Rd
- 126 W Cypress Rd
- 1089 June Ct
- 1078 June Ct
- 1091 Minnesota Ave
- 1082 June Ct
- 121 W Cypress Rd
- 122 W Cypress Rd
- 1086 June Ct
- 1084 California Ct
- 1085 Minnesota Ave
- 1090 June Ct
- 1087 California Ct
- 117 W Cypress Rd
- 13 Glenwood Rd
- 118 W Cypress Rd
