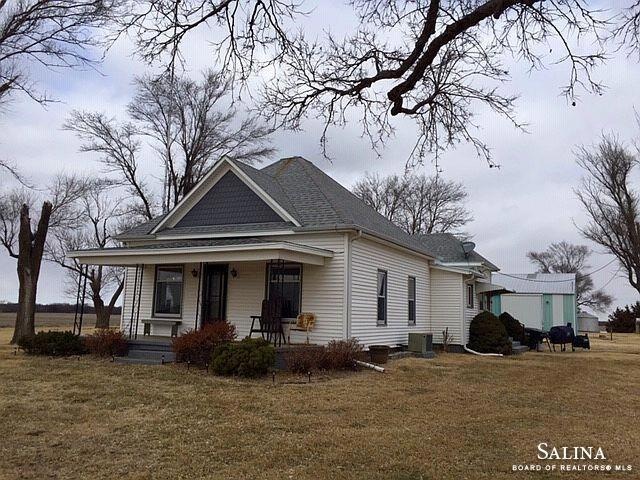1081 K 41 Delphos, KS 67436
About This Home
As of September 2022County Living With Asphalt Roads The Entire Way! Very Well Maintained Home With 2 Bedrooms/1 Bathroom Situated On 3 Acres +/-. Full Basement With Lots Of Storage And Newer Stainless Steel Appliances (Refrigerator/Stove) to remain! Plenty Of Storage For The Farm Equipment Or The Boat & Vehicles with the 72' x 48' Metal Building. Also Included is a 71' x 40' Open Pole Shed. Some Newer Windows Throughout The Home. 24 Miles To Concordia/16 Miles To Minneapolis/36 Miles To Salina/5 Minutes to Delphos. Call Us Now To Schedule a Showing! Square Foot Per County And Room Measurements Are Approximate.
Map
Home Details
Home Type
Single Family
Est. Annual Taxes
$2,871
Year Built
1917
Lot Details
0
Parking
6
Listing Details
- Property Sub Type: Residential
- Prop. Type: Residential
- Lot Size Acres: 3
- Lot Size: 3 acres +/-
- Architectural Style: Bungalow
- Carport Y N: No
- Garage Yn: Yes
- Year Built: 1917
- Kitchen Level: Main
- Special Features: None
Interior Features
- Appliances: Gas Water Heater, Microwave, Dishwasher, Refrigerator, Disposal, Trash Compactor
- Has Basement: Block, Unfinished
- Full Bathrooms: 1
- Total Bedrooms: 2
- Door Features: Storm Door(s)
- Fireplace: No
- Flooring: Carpet, Laminate
- Main Level Bedrooms: 2
- Window Features: Wood Frames, Casement, Storm Window(s), Window Treatments
- Room Bedroom2 Level: Main
- Bedroom/Bathroom Features: One Full 4 Piece
- Dining Room Features: Formal, Kitchen/Dining Combo
- Living Room Living Room Level: Main
- Master Bedroom Master Bedroom Level: Main
- Room Bedroom2 Area: 156
- Room Living Room Area: 364
- Room Kitchen Area: 154
- Dining Room Dining Room Level: Main
- Master Bedroom Master Bedroom Width: 13
- Room Master Bedroom Area: 156
- Room Dining Room Area: 208
Exterior Features
- Disclosures: Sellers Disclosure, Lead Based Paint Disclosure
- Construction Type: Frame, Vinyl Siding
- Other Structures: Other
- Roof: Composition
Garage/Parking
- Attached Garage: No
- Covered Parking Spaces: 6
- Garage Spaces: 6
- Parking Features: Detached
- Total Parking Spaces: 6
Utilities
- Laundry Features: First Floor
- Cooling: Electric
- Cooling Y N: Yes
- Heating: Central, Natural Gas, Forced Air
- Heating Yn: Yes
- Sewer: Septic Tank
- Water Source: Well
Condo/Co-op/Association
- Association: No
Lot Info
- Lot Size Sq Ft: 130680
- ResoLotSizeUnits: Acres
Tax Info
- Tax Annual Amount: 1624.3
Home Values in the Area
Average Home Value in this Area
Property History
| Date | Event | Price | Change | Sq Ft Price |
|---|---|---|---|---|
| 12/08/2022 12/08/22 | Off Market | -- | -- | -- |
| 09/09/2022 09/09/22 | Sold | -- | -- | -- |
| 08/19/2022 08/19/22 | Pending | -- | -- | -- |
| 08/17/2022 08/17/22 | For Sale | $155,000 | +63.2% | $112 / Sq Ft |
| 06/01/2021 06/01/21 | Off Market | -- | -- | -- |
| 06/01/2021 06/01/21 | Off Market | -- | -- | -- |
| 05/31/2019 05/31/19 | Sold | -- | -- | -- |
| 05/01/2019 05/01/19 | Pending | -- | -- | -- |
| 01/28/2019 01/28/19 | For Sale | $95,000 | +11.8% | $69 / Sq Ft |
| 11/03/2017 11/03/17 | Sold | -- | -- | -- |
| 10/04/2017 10/04/17 | Pending | -- | -- | -- |
| 09/20/2017 09/20/17 | For Sale | $85,000 | -- | $62 / Sq Ft |
Tax History
| Year | Tax Paid | Tax Assessment Tax Assessment Total Assessment is a certain percentage of the fair market value that is determined by local assessors to be the total taxable value of land and additions on the property. | Land | Improvement |
|---|---|---|---|---|
| 2024 | $2,871 | $18,337 | $867 | $17,470 |
| 2023 | $2,650 | $17,342 | $867 | $16,475 |
| 2022 | $1,794 | $11,385 | $867 | $10,518 |
| 2021 | $1,676 | $10,702 | $1,058 | $9,644 |
| 2020 | $1,676 | $10,459 | $1,058 | $9,401 |
| 2019 | $1,738 | $10,521 | $1,058 | $9,463 |
| 2018 | $1,624 | $9,824 | $1,058 | $8,766 |
| 2017 | $1,719 | $23,242 | $13,637 | $9,605 |
| 2016 | $3,628 | $21,606 | $12,086 | $9,520 |
| 2015 | -- | $20,373 | $11,126 | $9,247 |
| 2014 | -- | $18,228 | $9,614 | $8,614 |
Source: Great Plains MLS
MLS Number: 20558
APN: 041-11-0-00-00-005.00-0
