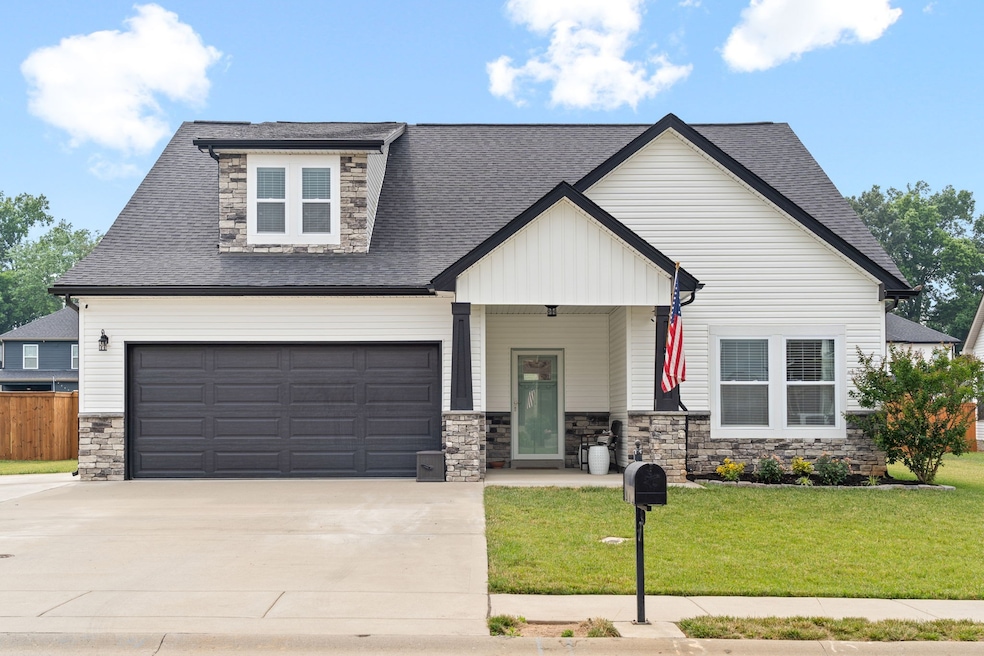1081 Michaela Cir Clarksville, TN 37043
Highlights
- 1 Fireplace
- Porch
- Walk-In Closet
- Rossview Middle School Rated A-
- 2 Car Attached Garage
- Air Filtration System
About This Home
Get ready to call this one Home! Located in the highly sought-after Sango area. This custom-built, modern, ranch-style home, with a bonus, is exactly what you've been looking for. It has the perfect mix of neutrals with a POP of color. And you can't beat these upgraded contemporary fixtures. Including a room made just for your pet right underneath the stairs. 3 bedrooms and 2 baths are located on the main floor, including the primary. Upstairs, you'll find an extra large bedroom, full bathroom, and bonus room. The large backyard with privacy shade is perfect for entertaining or dining on the patio. Located conveniently near to all amenities such as shopping, restaurants, and quick access to I-24 to commute to Nashville or Fort Campbell! This house is a must-see!
Listing Agent
Abode Management Brokerage Phone: 9315384420 License #297505 Listed on: 07/11/2025
Home Details
Home Type
- Single Family
Est. Annual Taxes
- $2,366
Year Built
- Built in 2018
Lot Details
- Back Yard Fenced
HOA Fees
- $36 Monthly HOA Fees
Parking
- 2 Car Attached Garage
- Driveway
Home Design
- Brick Exterior Construction
- Shingle Roof
- Vinyl Siding
Interior Spaces
- 2,375 Sq Ft Home
- Property has 2 Levels
- Ceiling Fan
- 1 Fireplace
- Fire and Smoke Detector
Kitchen
- Oven or Range
- Microwave
- Dishwasher
- Disposal
Flooring
- Carpet
- Laminate
Bedrooms and Bathrooms
- 4 Bedrooms | 3 Main Level Bedrooms
- Walk-In Closet
- 3 Full Bathrooms
Outdoor Features
- Patio
- Porch
Schools
- Oakland Elementary School
- Kirkwood Middle School
- Kirkwood High School
Utilities
- Air Filtration System
- Heat Pump System
Listing and Financial Details
- Property Available on 8/10/25
- The owner pays for association fees
- Rent includes association fees
- Assessor Parcel Number 063040D B 01200 00006040D
Community Details
Overview
- Association fees include trash
- Beech Grove Subdivision
Pet Policy
- Pets Allowed
Map
Source: Realtracs
MLS Number: 2940756
APN: 040D-B-012.00
- 1068 Michaela Cir
- 1012 Michaela Cir
- 1141 Archibald Dr
- 1165 Archibald Dr
- 1121 Archibald Dr
- 1148 Archibald Dr
- 329 Clarabelle Ln
- 1528 Charles Bell Rd
- 1956 Boyer Blvd
- 1957 Boyer Blvd
- 3037 Eliza Dr
- 1237 Judge Cir
- 513 Tacoma Dr
- 1257 Judge Tyler Dr
- 389 Sam Houston Cir
- 572 Larkspur Dr
- 170 John Duke Tyler Blvd
- 182 John Duke Tyler Blvd
- 233 Alexander Blvd
- 163 Melbourne Dr
- 3000 Dalton Smith Ct
- 2934 Dunlop Ln
- 117 Melbourne Dr Unit E
- 121 Melbourne Dr Unit G
- 1165 Meadowhill Ln Unit F
- 1604 Railton Ct Unit A
- 298 Alexander Blvd
- 375 Sam Houston Cir
- 1611 Railton Ct Unit L
- 1611 Railton Ct Unit A
- 1611 Railton Ct Unit G
- 1611 Railton Ct Unit E
- 53 Ellington Terrace
- 568 Larkspur Dr
- 21 Ellington Terrace
- 162 Bainbridge Dr Unit B
- 180 Bainbridge Dr Unit B
- 159 Bainbridge Dr Unit B
- 197 Bainbridge Dr Unit B
- 200 Bainbridge Dr Unit A







