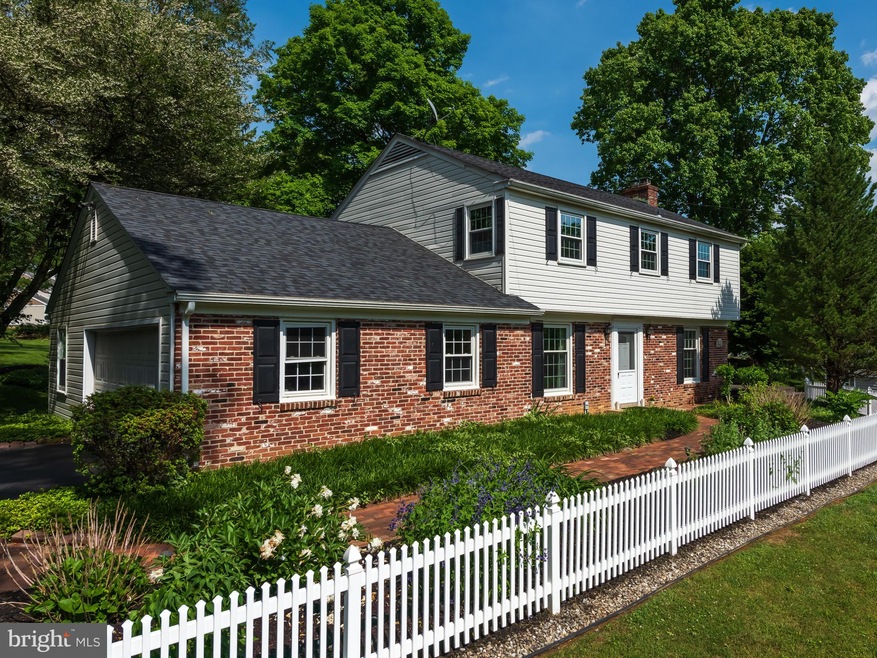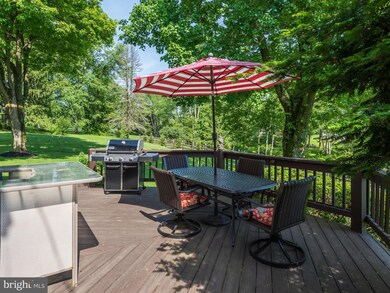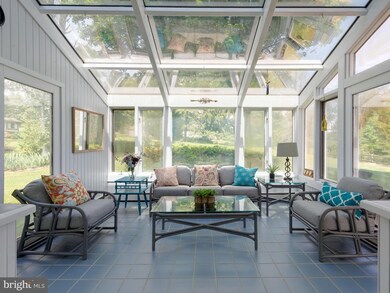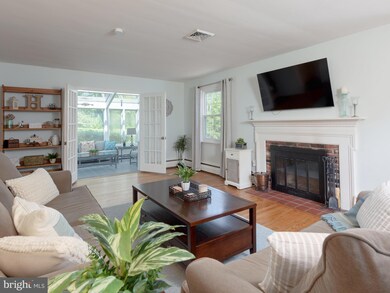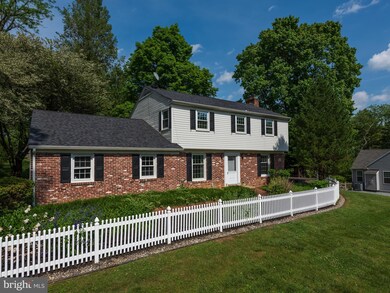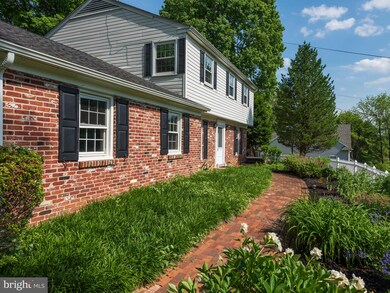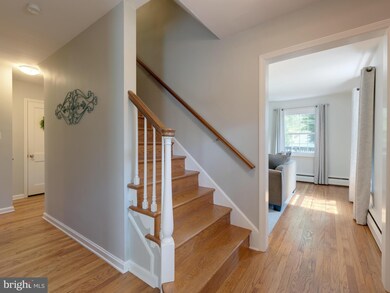
1081 S New St West Chester, PA 19382
Estimated Value: $633,000 - $714,000
Highlights
- Colonial Architecture
- Deck
- 1 Fireplace
- Sarah W Starkweather Elementary School Rated A
- Wood Flooring
- Sun or Florida Room
About This Home
As of September 2020Welcome to this beautifully maintained 4 bedroom, 2 1/2 bathroom home in the award winning West Chester School district. You will fall in love the moment you come through the front door into the foyer of this center hall colonial. Walk through into the living room with hardwood floors and fireplace straight through to an amazing sunroom that allows for lots of natural light with the bonus of a wet bar. The formal dining room, with built in hutch, is nice for those special holidays and is large enough to handle the whole family. Continue through the eat in kitchen, with beautiful garden window to the family room, home office or playroom, you decide. The second floor offers a master bedroom with new bath and 3 bedrooms and hall bath. A large deck overlooks the terrific back yard with mature trees and beautiful landscaping. Conveniently located close to West Chester Boro and near major highways and shopping with the privacy of a park-like setting.
Last Agent to Sell the Property
NextHome Signature License #RM423246 Listed on: 07/30/2020

Home Details
Home Type
- Single Family
Est. Annual Taxes
- $5,366
Year Built
- Built in 1962
Lot Details
- 1 Acre Lot
- Property is in excellent condition
- Property is zoned R1
Parking
- 2 Car Attached Garage
- Side Facing Garage
- Garage Door Opener
- Driveway
Home Design
- Colonial Architecture
- Vinyl Siding
Interior Spaces
- 2,113 Sq Ft Home
- Property has 2 Levels
- 1 Fireplace
- Family Room
- Living Room
- Dining Room
- Sun or Florida Room
- Unfinished Basement
- Basement Fills Entire Space Under The House
- Laundry Room
Flooring
- Wood
- Carpet
- Ceramic Tile
Bedrooms and Bathrooms
- 4 Bedrooms
- En-Suite Primary Bedroom
Outdoor Features
- Deck
Schools
- Sarah W. Starkweather Elementary School
- Stenson Middle School
- Rustin High School
Utilities
- Central Air
- Heating System Uses Oil
- Hot Water Heating System
- Electric Water Heater
- On Site Septic
Community Details
- No Home Owners Association
Listing and Financial Details
- Tax Lot 0028.0800
- Assessor Parcel Number 67-04 -0028.0800
Ownership History
Purchase Details
Home Financials for this Owner
Home Financials are based on the most recent Mortgage that was taken out on this home.Similar Homes in West Chester, PA
Home Values in the Area
Average Home Value in this Area
Purchase History
| Date | Buyer | Sale Price | Title Company |
|---|---|---|---|
| Raynal Jean Raymond | $497,500 | Chesco Settlement Svcs Llc |
Mortgage History
| Date | Status | Borrower | Loan Amount |
|---|---|---|---|
| Open | Raynal Jean Raymond | $248,750 |
Property History
| Date | Event | Price | Change | Sq Ft Price |
|---|---|---|---|---|
| 09/25/2020 09/25/20 | Sold | $497,500 | +3.7% | $235 / Sq Ft |
| 08/02/2020 08/02/20 | Pending | -- | -- | -- |
| 07/30/2020 07/30/20 | For Sale | $479,900 | +31.5% | $227 / Sq Ft |
| 08/14/2015 08/14/15 | Sold | $365,000 | -6.4% | $173 / Sq Ft |
| 07/31/2015 07/31/15 | Pending | -- | -- | -- |
| 06/20/2015 06/20/15 | Price Changed | $389,900 | -2.5% | $185 / Sq Ft |
| 05/20/2015 05/20/15 | Price Changed | $399,900 | -2.5% | $189 / Sq Ft |
| 05/01/2015 05/01/15 | Price Changed | $410,000 | -4.7% | $194 / Sq Ft |
| 04/17/2015 04/17/15 | For Sale | $430,000 | -- | $204 / Sq Ft |
Tax History Compared to Growth
Tax History
| Year | Tax Paid | Tax Assessment Tax Assessment Total Assessment is a certain percentage of the fair market value that is determined by local assessors to be the total taxable value of land and additions on the property. | Land | Improvement |
|---|---|---|---|---|
| 2024 | $5,616 | $181,710 | $45,930 | $135,780 |
| 2023 | $5,578 | $181,710 | $45,930 | $135,780 |
| 2022 | $5,472 | $181,710 | $45,930 | $135,780 |
| 2021 | $5,399 | $181,710 | $45,930 | $135,780 |
| 2020 | $5,366 | $181,710 | $45,930 | $135,780 |
| 2019 | $5,295 | $181,710 | $45,930 | $135,780 |
| 2018 | $5,188 | $181,710 | $45,930 | $135,780 |
| 2017 | $5,082 | $181,710 | $45,930 | $135,780 |
| 2016 | $3,918 | $181,710 | $45,930 | $135,780 |
| 2015 | $3,918 | $181,710 | $45,930 | $135,780 |
| 2014 | $3,918 | $181,710 | $45,930 | $135,780 |
Agents Affiliated with this Home
-
Mark Reale

Seller's Agent in 2020
Mark Reale
NextHome Signature
(610) 308-9500
75 Total Sales
-
Gary Mercer

Buyer's Agent in 2020
Gary Mercer
LPT Realty, LLC
(610) 467-5319
1,905 Total Sales
-
Alex Ercole

Buyer Co-Listing Agent in 2020
Alex Ercole
Keller Williams Real Estate -Exton
(570) 412-9274
131 Total Sales
-
Ginny Nagle

Seller's Agent in 2015
Ginny Nagle
EXP Realty, LLC
(484) 883-2709
56 Total Sales
-
Ann Nagle
A
Seller Co-Listing Agent in 2015
Ann Nagle
EXP Realty, LLC
(484) 883-2479
12 Total Sales
-
Peter Waterkotte

Buyer's Agent in 2015
Peter Waterkotte
Compass
(610) 324-6098
94 Total Sales
Map
Source: Bright MLS
MLS Number: PACT512090
APN: 67-004-0028.0800
- 1121 S New St
- 1123 S New St
- 501 W Street Rd
- 1052 Cedar Mill Ln
- 814 Kimberly Ln
- 120 Gilpin Dr
- 137 Gilpin Dr Unit A-308
- 136 Gilpin Dr Unit A307
- 809 General Cornwallis Dr
- 149 Leadline Ln
- Lot 10 Carolannes Way
- 207 Reid Way
- 1061 Squire Cheney Dr
- 235 Caleb Dr Unit 19
- 131 Stirrup Cir
- 466 Reid Way
- 1109 Fielding Dr
- 123 E Street Rd
- 1107 Forsythe Ln
- 931 Lenape Rd
- 1081 S New St
- 1085 S New St
- 1073 S New St
- 1065 Dunvegan Rd
- 1063 S New St
- 1091 S New St
- 705 W Pleasant Grove Rd
- 1066 Dunvegan Rd
- 701 W Pleasant Grove Rd
- 1063 Dunvegan Rd
- 1053 S New St
- 1062 Dunvegan Rd
- 1090 S New St
- 1050 W Niels Ln
- 1061 Dunvegan Rd
- 605 W Pleasant Grove Rd
- 1058 Dunvegan Rd
- 601 W Pleasant Grove Rd
- 0 S New St Unit 6282553
- 1104 Dunvegan Rd
