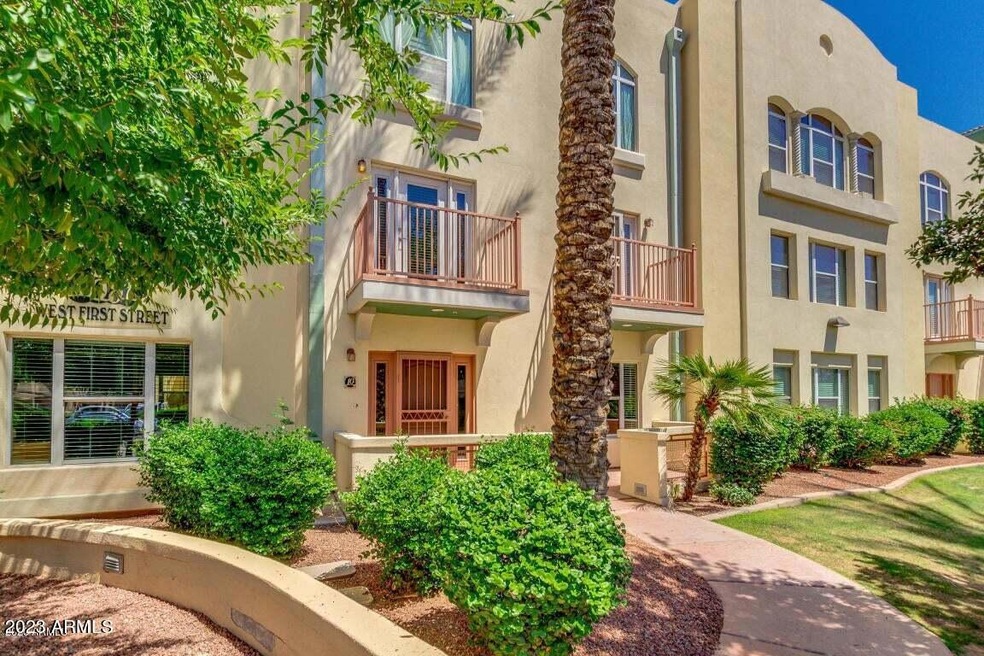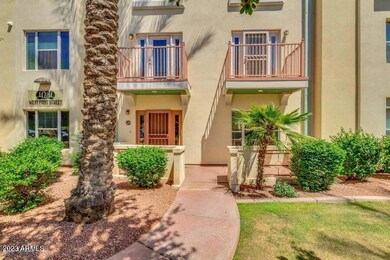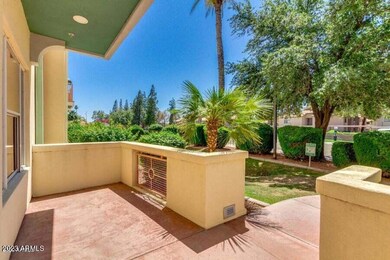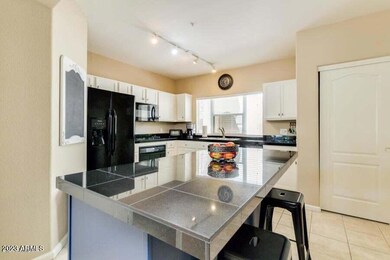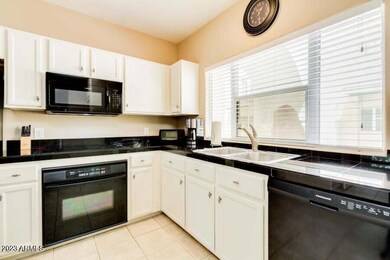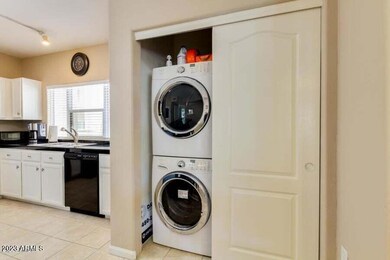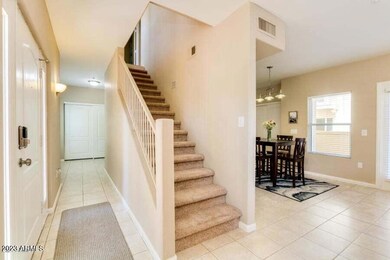
1081 W 1st St Unit 10 Tempe, AZ 85281
Sunset NeighborhoodHighlights
- Gated Parking
- Santa Barbara Architecture
- Balcony
- Mountain View
- Granite Countertops
- 3.5 Car Direct Access Garage
About This Home
As of July 2023Drive, Bike, Boat, Skate, or Walk to this unique property near everything that is Tempe. ASU, Tempe Town Lake, Airport and Mill are just a few of the things all within a mile of this Condo. this is a 3 bedroom all with their own balcony's, 2.5 bath with a 3.5 car garage room for bikes, workbench or maybe your long-bed truck. Parking is under-ground accessed through security gates. Go upstairs from the garage to the main living area, kitchen, laundry and half bath along with the balcony and front door with street side parking making access to the unit super convenient. Upstairs are the 3 bedrooms with their own balconies, one ensuite, other two share the full bath in hall.*Photos are from old listing- not furnished or staged currently
Last Agent to Sell the Property
Jennifer Bellinger
Russ Lyon Sotheby's International Realty License #SA690179000 Listed on: 06/02/2023
Townhouse Details
Home Type
- Townhome
Est. Annual Taxes
- $1,779
Year Built
- Built in 2002
Lot Details
- 2,672 Sq Ft Lot
- Grass Covered Lot
HOA Fees
- $475 Monthly HOA Fees
Parking
- 3.5 Car Direct Access Garage
- Garage Door Opener
- Gated Parking
Home Design
- Santa Barbara Architecture
- Wood Frame Construction
- Tile Roof
- Stucco
Interior Spaces
- 1,647 Sq Ft Home
- 1-Story Property
- Ceiling Fan
- Double Pane Windows
- Tinted Windows
- Mountain Views
Kitchen
- Eat-In Kitchen
- Electric Cooktop
- Built-In Microwave
- Kitchen Island
- Granite Countertops
Flooring
- Carpet
- Tile
Bedrooms and Bathrooms
- 3 Bedrooms
- Primary Bathroom is a Full Bathroom
- 2.5 Bathrooms
- Dual Vanity Sinks in Primary Bathroom
Outdoor Features
- Balcony
Schools
- Scales Technology Academy Elementary School
- Geneva Epps Mosley Middle School
- Tempe High School
Utilities
- Central Air
- Heating Available
Community Details
- Association fees include sewer, ground maintenance, front yard maint, trash, water
- Solado Grand Association, Phone Number (480) 396-4567
- Salado Grand Urban Residences Condominium Subdivision
Listing and Financial Details
- Tax Lot 10
- Assessor Parcel Number 124-29-266
Ownership History
Purchase Details
Home Financials for this Owner
Home Financials are based on the most recent Mortgage that was taken out on this home.Purchase Details
Home Financials for this Owner
Home Financials are based on the most recent Mortgage that was taken out on this home.Purchase Details
Home Financials for this Owner
Home Financials are based on the most recent Mortgage that was taken out on this home.Purchase Details
Purchase Details
Purchase Details
Purchase Details
Home Financials for this Owner
Home Financials are based on the most recent Mortgage that was taken out on this home.Purchase Details
Home Financials for this Owner
Home Financials are based on the most recent Mortgage that was taken out on this home.Similar Homes in Tempe, AZ
Home Values in the Area
Average Home Value in this Area
Purchase History
| Date | Type | Sale Price | Title Company |
|---|---|---|---|
| Warranty Deed | $469,000 | Roc Title | |
| Warranty Deed | $325,000 | Chicago Title Agency | |
| Warranty Deed | $240,000 | First American Title Insuran | |
| Warranty Deed | $272,000 | First American Title Insuran | |
| Interfamily Deed Transfer | -- | None Available | |
| Cash Sale Deed | $165,000 | Magnus Title Agency | |
| Warranty Deed | $395,000 | Tsa Title Agency | |
| Special Warranty Deed | $5,300,000 | Chicago Title Insurance Co |
Mortgage History
| Date | Status | Loan Amount | Loan Type |
|---|---|---|---|
| Open | $429,486 | FHA | |
| Previous Owner | $243,750 | New Conventional | |
| Previous Owner | $120,000 | Purchase Money Mortgage | |
| Previous Owner | $107,000 | Credit Line Revolving | |
| Previous Owner | $318,200 | Negative Amortization | |
| Previous Owner | $5,200,000 | New Conventional | |
| Closed | $39,750 | No Value Available |
Property History
| Date | Event | Price | Change | Sq Ft Price |
|---|---|---|---|---|
| 07/27/2023 07/27/23 | Sold | $469,000 | 0.0% | $285 / Sq Ft |
| 06/28/2023 06/28/23 | For Sale | $469,000 | 0.0% | $285 / Sq Ft |
| 06/02/2023 06/02/23 | For Sale | $469,000 | 0.0% | $285 / Sq Ft |
| 07/28/2020 07/28/20 | Rented | $2,300 | 0.0% | -- |
| 07/27/2020 07/27/20 | Under Contract | -- | -- | -- |
| 07/16/2020 07/16/20 | For Rent | $2,300 | 0.0% | -- |
| 06/30/2020 06/30/20 | Sold | $325,000 | -1.5% | $197 / Sq Ft |
| 05/16/2020 05/16/20 | Pending | -- | -- | -- |
| 05/06/2020 05/06/20 | For Sale | $329,900 | +37.5% | $200 / Sq Ft |
| 04/20/2018 04/20/18 | Sold | $240,000 | -4.0% | $146 / Sq Ft |
| 03/14/2018 03/14/18 | Pending | -- | -- | -- |
| 02/28/2018 02/28/18 | Price Changed | $249,900 | -3.8% | $152 / Sq Ft |
| 02/16/2018 02/16/18 | For Sale | $259,900 | -- | $158 / Sq Ft |
Tax History Compared to Growth
Tax History
| Year | Tax Paid | Tax Assessment Tax Assessment Total Assessment is a certain percentage of the fair market value that is determined by local assessors to be the total taxable value of land and additions on the property. | Land | Improvement |
|---|---|---|---|---|
| 2025 | $1,816 | $19,472 | -- | -- |
| 2024 | $1,863 | $18,545 | -- | -- |
| 2023 | $1,863 | $31,550 | $6,310 | $25,240 |
| 2022 | $1,779 | $25,010 | $5,000 | $20,010 |
| 2021 | $1,814 | $22,360 | $4,470 | $17,890 |
| 2020 | $2,018 | $20,800 | $4,160 | $16,640 |
| 2019 | $1,980 | $20,380 | $4,070 | $16,310 |
| 2018 | $1,931 | $18,170 | $3,630 | $14,540 |
| 2017 | $1,622 | $17,120 | $3,420 | $13,700 |
| 2016 | $1,614 | $16,530 | $3,300 | $13,230 |
| 2015 | $1,561 | $15,960 | $3,190 | $12,770 |
Agents Affiliated with this Home
-
J
Seller's Agent in 2023
Jennifer Bellinger
Russ Lyon Sotheby's International Realty
-
Amanda DeWan

Buyer's Agent in 2023
Amanda DeWan
Realty One Group
(480) 246-5491
1 in this area
31 Total Sales
-
A
Buyer's Agent in 2023
Amanda Burk
Realty One Group
-
Geoffrey Adams

Buyer Co-Listing Agent in 2023
Geoffrey Adams
Realty One Group
(480) 405-1705
1 in this area
454 Total Sales
-
Dawn Matesi

Seller's Agent in 2020
Dawn Matesi
Locality Real Estate
(480) 236-8869
1 in this area
120 Total Sales
-
Aaron Couch

Seller's Agent in 2020
Aaron Couch
CPMS, Inc.
(480) 755-0926
20 Total Sales
Map
Source: Arizona Regional Multiple Listing Service (ARMLS)
MLS Number: 6554481
APN: 124-29-266
- 1081 W 1st St Unit 7
- 1065 W 1st St Unit 114
- 1065 W 1st St Unit 109
- 315 S Beck Ave
- 415 S Robert Rd
- 122 S Hardy Dr Unit 62
- 312 S Hardy Dr Unit 106
- 321 S Hardy Dr
- 405 S Priest Dr
- 1061 W 5th St Unit 3
- 1205 W 7th St
- 702 S Beck Ave
- 710 S Beck Ave
- 754 S Beck Ave
- 508 S Ernie Place
- 1408 W 7th St
- 1432 W 7th St
- 1412 W 7th Place
- 1111 W University Dr Unit 3016
- 1438 W 7th St
