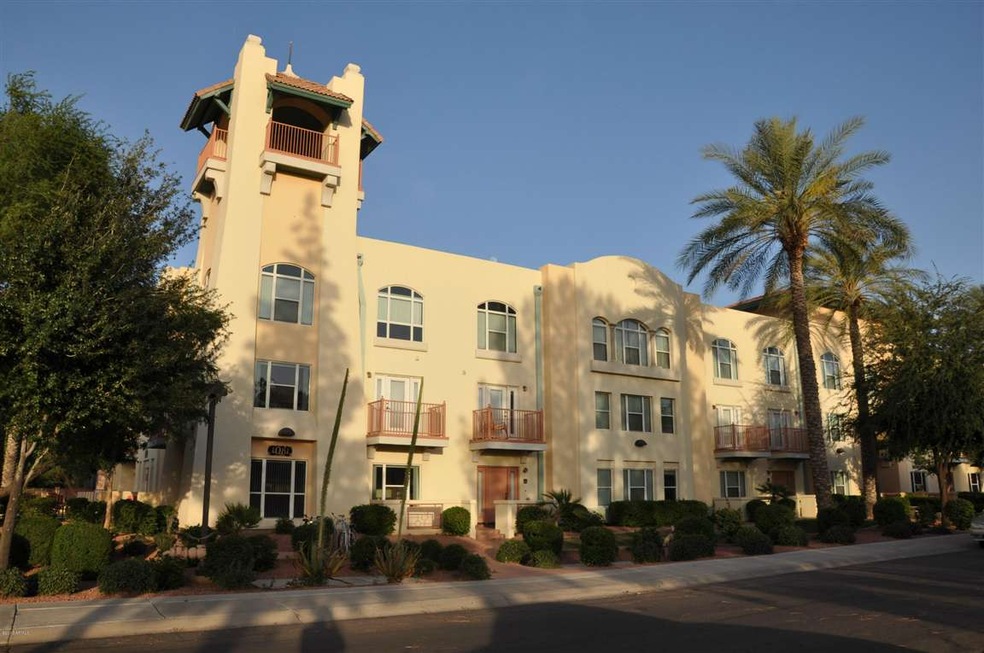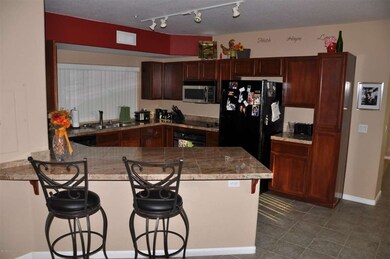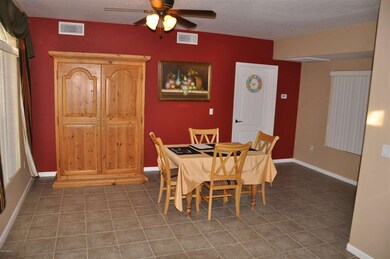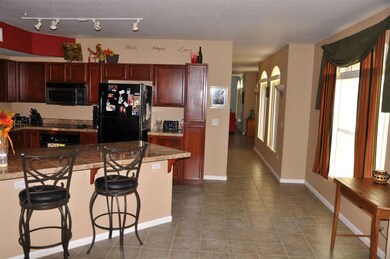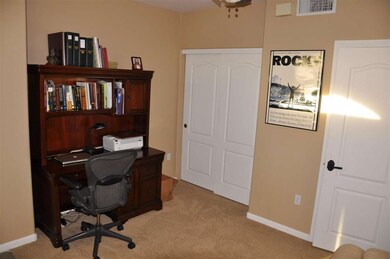
1081 W 1st St Unit 18 Tempe, AZ 85281
Sunset NeighborhoodHighlights
- Unit is on the top floor
- Gated Community
- Property is near public transit
- Heated Spa
- Two Primary Bathrooms
- Granite Countertops
About This Home
As of January 2014Just reduced! Nearly 2000 square feet steps away from Tempe Town Lake and walking distance from ASU! This beautiful complex is upgraded to the max with tile in all the right places, new carpet and paint, new AC unit, new hot water heater, giant kitchen with dining room, den family room, 2 bedrooms and 2 bathrooms. Granite counter tops, newer appliance, breakfast bar and upgraded cabinets. Beautiful community with hot tub, BBQ and lots of convenience close by. Wont last long in this market!
Property Details
Home Type
- Condominium
Est. Annual Taxes
- $1,497
Year Built
- Built in 2002
Parking
- 2 Car Garage
- Garage Door Opener
Home Design
- Wood Frame Construction
- Tile Roof
- Stucco
Interior Spaces
- 1,808 Sq Ft Home
- 3-Story Property
- Ceiling height of 9 feet or more
- Ceiling Fan
- Double Pane Windows
- Solar Screens
- Washer and Dryer Hookup
Kitchen
- Eat-In Kitchen
- Breakfast Bar
- Built-In Microwave
- Granite Countertops
Flooring
- Carpet
- Tile
Bedrooms and Bathrooms
- 2 Bedrooms
- Two Primary Bathrooms
- Primary Bathroom is a Full Bathroom
- 2.5 Bathrooms
- Dual Vanity Sinks in Primary Bathroom
Home Security
Pool
- Heated Spa
Location
- Unit is on the top floor
- Property is near public transit
Schools
- Scales Technology Academy Elementary School
- Geneva Epps Mosley Middle School
- Tempe High School
Utilities
- Refrigerated Cooling System
- Zoned Heating
- Cable TV Available
Listing and Financial Details
- Tax Lot 18
- Assessor Parcel Number 124-29-274
Community Details
Overview
- Property has a Home Owners Association
- Red Mountain Managem Association, Phone Number (480) 641-6300
- Salado Gradn Urban Residences Condominium Subdivision
Recreation
- Community Spa
Security
- Gated Community
- Fire Sprinkler System
Ownership History
Purchase Details
Purchase Details
Home Financials for this Owner
Home Financials are based on the most recent Mortgage that was taken out on this home.Purchase Details
Home Financials for this Owner
Home Financials are based on the most recent Mortgage that was taken out on this home.Purchase Details
Purchase Details
Purchase Details
Purchase Details
Home Financials for this Owner
Home Financials are based on the most recent Mortgage that was taken out on this home.Purchase Details
Home Financials for this Owner
Home Financials are based on the most recent Mortgage that was taken out on this home.Map
Similar Homes in the area
Home Values in the Area
Average Home Value in this Area
Purchase History
| Date | Type | Sale Price | Title Company |
|---|---|---|---|
| Special Warranty Deed | -- | Professional Escrow Services | |
| Warranty Deed | $219,000 | Chicago Title Agency Inc | |
| Warranty Deed | $204,631 | Chicago Title Agency Inc | |
| Cash Sale Deed | $148,000 | Fidelity Natl Title Ins Co | |
| Cash Sale Deed | $120,000 | Chicago Title | |
| Trustee Deed | $223,162 | None Available | |
| Warranty Deed | $440,000 | Grand Canyon Title Agency In | |
| Special Warranty Deed | $5,300,000 | Chicago Title Insurance Co |
Mortgage History
| Date | Status | Loan Amount | Loan Type |
|---|---|---|---|
| Previous Owner | $137,800 | New Conventional | |
| Previous Owner | $175,200 | New Conventional | |
| Previous Owner | $190,000 | Purchase Money Mortgage | |
| Previous Owner | $336,000 | Negative Amortization | |
| Previous Owner | $5,200,000 | New Conventional | |
| Closed | $42,000 | No Value Available |
Property History
| Date | Event | Price | Change | Sq Ft Price |
|---|---|---|---|---|
| 05/21/2025 05/21/25 | For Sale | $430,000 | +96.3% | $238 / Sq Ft |
| 01/02/2014 01/02/14 | Sold | $219,000 | 0.0% | $121 / Sq Ft |
| 12/04/2013 12/04/13 | Pending | -- | -- | -- |
| 12/02/2013 12/02/13 | Price Changed | $219,000 | -0.4% | $121 / Sq Ft |
| 11/20/2013 11/20/13 | Price Changed | $219,900 | -4.3% | $122 / Sq Ft |
| 11/19/2013 11/19/13 | Price Changed | $229,900 | -4.2% | $127 / Sq Ft |
| 11/10/2013 11/10/13 | For Sale | $239,900 | +17.2% | $133 / Sq Ft |
| 10/31/2013 10/31/13 | Sold | $204,631 | -18.1% | $113 / Sq Ft |
| 10/10/2013 10/10/13 | Pending | -- | -- | -- |
| 10/10/2013 10/10/13 | Price Changed | $249,900 | +6.3% | $138 / Sq Ft |
| 10/06/2013 10/06/13 | Price Changed | $234,995 | -6.0% | $130 / Sq Ft |
| 09/26/2013 09/26/13 | Price Changed | $249,900 | -3.8% | $138 / Sq Ft |
| 09/05/2013 09/05/13 | Price Changed | $259,900 | -1.1% | $144 / Sq Ft |
| 08/28/2013 08/28/13 | Price Changed | $262,900 | -0.8% | $145 / Sq Ft |
| 08/13/2013 08/13/13 | Price Changed | $264,900 | -0.4% | $147 / Sq Ft |
| 08/02/2013 08/02/13 | Price Changed | $265,900 | -0.4% | $147 / Sq Ft |
| 07/17/2013 07/17/13 | Price Changed | $266,900 | -1.0% | $148 / Sq Ft |
| 07/11/2013 07/11/13 | Price Changed | $269,500 | -1.8% | $149 / Sq Ft |
| 07/08/2013 07/08/13 | Price Changed | $274,500 | -1.8% | $152 / Sq Ft |
| 07/01/2013 07/01/13 | Price Changed | $279,500 | -1.9% | $155 / Sq Ft |
| 06/28/2013 06/28/13 | Price Changed | $284,895 | 0.0% | $158 / Sq Ft |
| 06/21/2013 06/21/13 | Price Changed | $284,995 | -1.0% | $158 / Sq Ft |
| 06/07/2013 06/07/13 | Price Changed | $287,800 | -0.7% | $159 / Sq Ft |
| 06/04/2013 06/04/13 | Price Changed | $289,800 | 0.0% | $160 / Sq Ft |
| 05/24/2013 05/24/13 | For Sale | $289,900 | -- | $160 / Sq Ft |
Tax History
| Year | Tax Paid | Tax Assessment Tax Assessment Total Assessment is a certain percentage of the fair market value that is determined by local assessors to be the total taxable value of land and additions on the property. | Land | Improvement |
|---|---|---|---|---|
| 2025 | $2,205 | $22,765 | -- | -- |
| 2024 | $2,178 | $21,681 | -- | -- |
| 2023 | $2,178 | $33,670 | $6,730 | $26,940 |
| 2022 | $2,080 | $27,760 | $5,550 | $22,210 |
| 2021 | $2,121 | $24,380 | $4,870 | $19,510 |
| 2020 | $2,050 | $23,130 | $4,620 | $18,510 |
| 2019 | $2,011 | $23,260 | $4,650 | $18,610 |
| 2018 | $1,957 | $20,170 | $4,030 | $16,140 |
| 2017 | $1,896 | $19,010 | $3,800 | $15,210 |
| 2016 | $1,887 | $19,000 | $3,800 | $15,200 |
| 2015 | $1,825 | $18,500 | $3,700 | $14,800 |
Source: Arizona Regional Multiple Listing Service (ARMLS)
MLS Number: 4942401
APN: 124-29-274
- 1065 W 1st St Unit 101
- 1065 W 1st St Unit 114
- 1065 W 1st St Unit 109
- 1081 W 1st St Unit 18
- 1081 W 1st St Unit 7
- 315 S Beck Ave
- 122 S Hardy Dr Unit 6
- 415 S Robert Rd
- 1061 W 5th St Unit 3
- 1310 W 5th St
- 405 S Priest Dr
- 702 S Beck Ave
- 710 S Beck Ave
- 616 S Hardy Dr Unit 233
- 754 S Beck Ave
- 508 S Ernie Place
- 1408 W 7th St
- 1432 W 7th St
- 219 S Roosevelt St
- 219 S Roosevelt St
