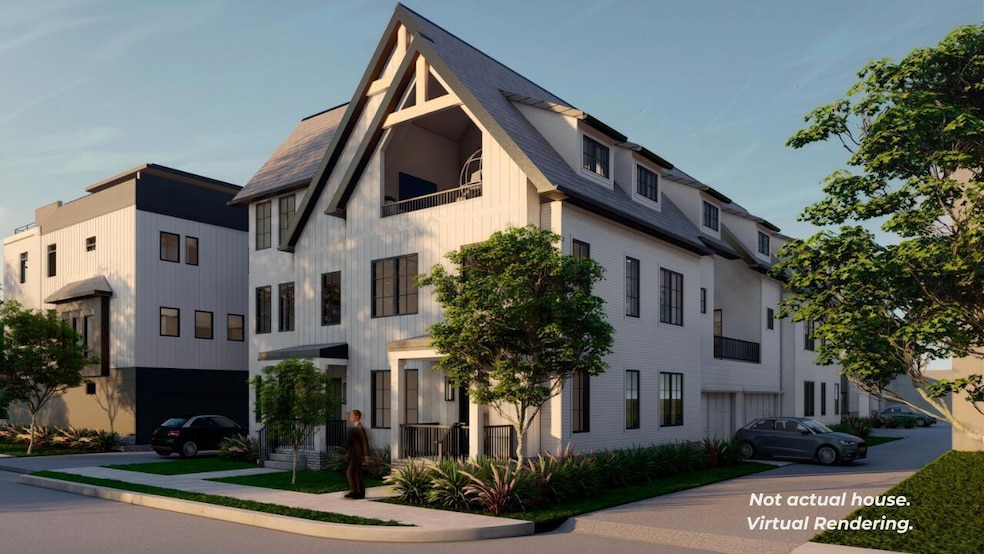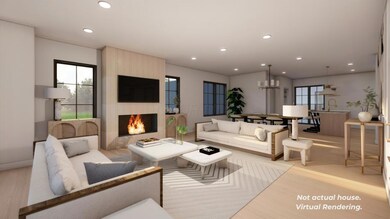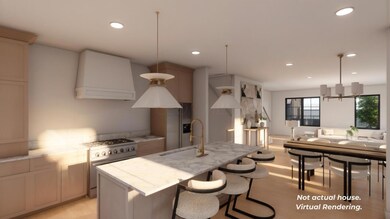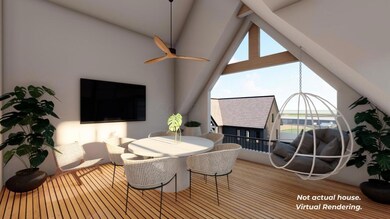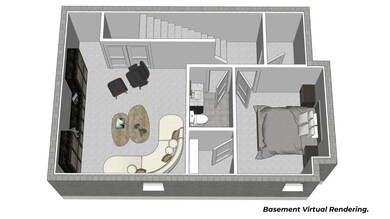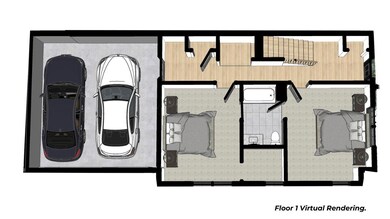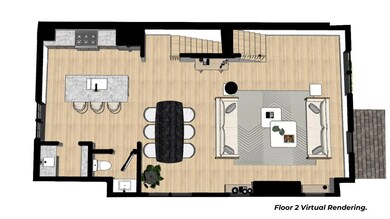1081 W 3rd Ave Columbus, OH 43212
Estimated payment $5,224/month
Highlights
- New Construction
- No Units Above
- Wood Flooring
- Robert Louis Stevenson Elementary School Rated A
- 0.3 Acre Lot
- 2-minute walk to Parkway Park
About This Home
Discover the ideal combination of style, comfort, and prime location at The Summit, a stunning new construction 3-story townhome. This beautifully crafted home features 4 spacious bedrooms, 3.5 bathrooms, a 2-car garage, and a finished basement with high-end finishes throughout. Enjoy outdoor living on 2 private terraces, perfect for entertaining or relaxing. Throughout the main living areas, you'll find gorgeous white oak flooring, adding warmth and sophistication. You're also just steps away from the vibrant dining scene, retail shopping, and grocery stores on Grandview Ave, 3rd and 5th Ave. The Ohio State University and downtown Columbus are just a short drive away, adding easy access for all.
Townhouse Details
Home Type
- Townhome
Est. Annual Taxes
- $1,115
Year Built
- Built in 2024 | New Construction
Lot Details
- No Units Above
- No Units Located Below
- Two or More Common Walls
Parking
- 2 Car Attached Garage
Home Design
- Poured Concrete
Interior Spaces
- 3,252 Sq Ft Home
- 3-Story Property
- Elevator
- Fireplace
- Insulated Windows
- Basement Fills Entire Space Under The House
Kitchen
- Gas Range
- Microwave
- Dishwasher
Flooring
- Wood
- Carpet
Bedrooms and Bathrooms
Outdoor Features
- Balcony
- Patio
Utilities
- Forced Air Heating and Cooling System
Community Details
- Property has a Home Owners Association
- Association fees include ext. building maint., insurance, lawn care, snow removal, trash
Listing and Financial Details
- Assessor Parcel Number 010-062963
Map
Home Values in the Area
Average Home Value in this Area
Property History
| Date | Event | Price | List to Sale | Price per Sq Ft |
|---|---|---|---|---|
| 11/09/2024 11/09/24 | For Sale | $999,000 | -- | $307 / Sq Ft |
Source: Columbus and Central Ohio Regional MLS
MLS Number: 224036225
- 1111 Northwest Blvd Unit 113
- 1126 Northwest Blvd
- 1083 W 3rd Ave
- 1240 Oxley Rd
- 1242 Oxley Rd
- 1093 W 3rd Ave
- 1095 W 3rd Ave
- 866-870 Northwest Blvd
- 1299 Doten Ave Unit 1299
- 860 Palmer Rd
- 805 Timberman Rd
- 828 Bobcat Ave Unit 204
- 1371 Bluff Ave Unit A
- 920 Quay Ave Unit 920C
- 1445 W 2nd Ave
- 0 Bradley St
- 1558 Northwest Blvd
- 1566 Northwest Blvd
- 1126 King Ave Unit 128
- 537 W 3rd Ave Unit 537
- 1116 Hilo Ln
- 1051 W 1st Ave
- 1155 Edgehill Rd
- 875 W 1st Ave
- 955 Dorchester Way
- 1341 Norton Ave
- 1295 Edgehill Rd
- 829 Mcclain Rd
- 1368 Doten Ave Unit 1368 Doten Avenue Flat #A
- 1357 Edgehill Rd
- 1399 Delashmut Ave
- 1005 W 5th Ave
- 1391 Bluff Ave Unit 3
- 800 Baldwin Dr
- 1401 Aschinger Blvd
- 1027 W 6th Ave
- 826 Bowman Way
- 1314 City View Dr
- 1343 Ida Ave
- 1343 Ida Ave
Ask me questions while you tour the home.
