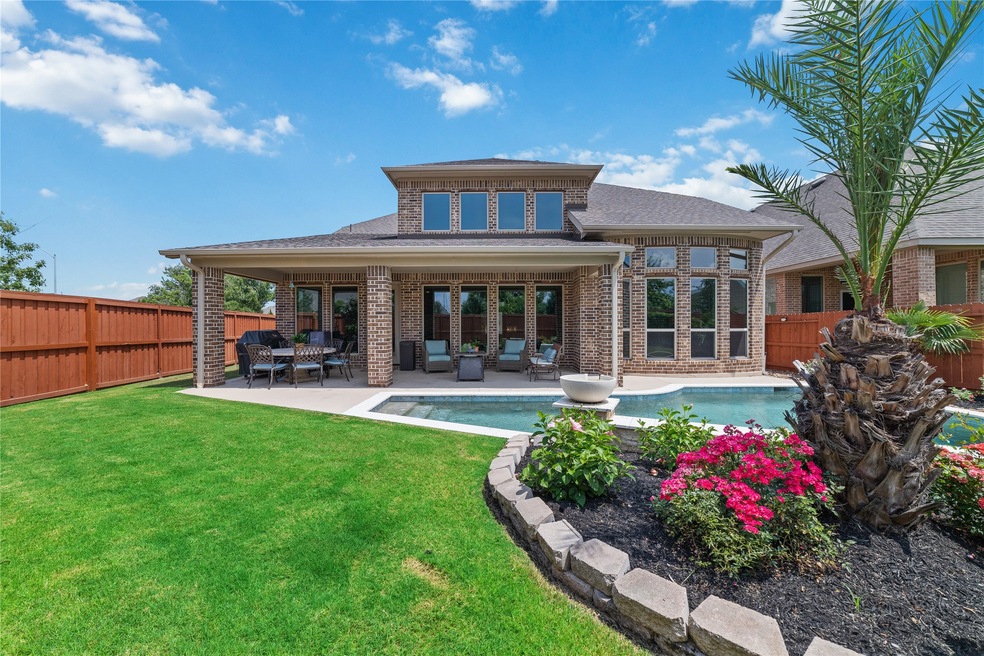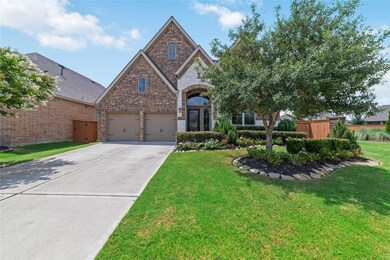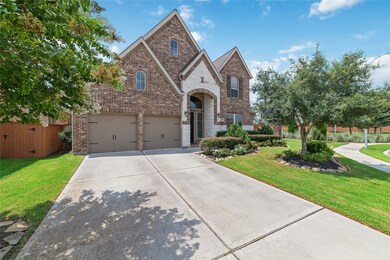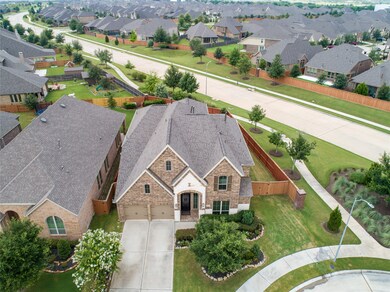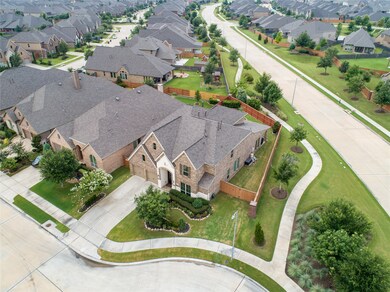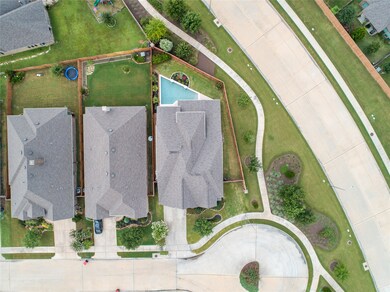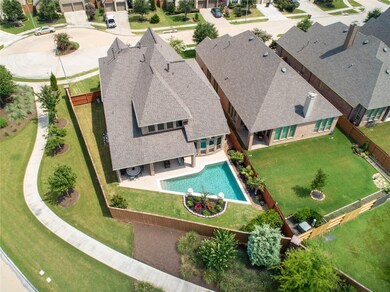
10810 Croftmore Dr Richmond, TX 77407
Aliana NeighborhoodHighlights
- Home Theater
- In Ground Pool
- Deck
- Malala Yousafzai Rated A
- Home Energy Rating Service (HERS) Rated Property
- Traditional Architecture
About This Home
As of September 2021Multiple offers!! This Aliana 2-story home on a cul-de-sac, is a must-see with 2 bedrooms, down and 2 bedrooms up. This well-maintained Perry Home also has 3.5 bathrooms, and a spacious primary bedrm with views of the gorgeous, serene salt-water pool outside the window! The second floor has a finished media rm with built-in speakers and a game rm with a Juliette balcony overlooking the wide entryway and main level. There is a private office at the front of the home with French doors and a charming family rm with 19-foot ceilings and a cast stone fireplace. The huge gourmet kitchen also includes a butler’s pantry by the formal dining room. It also includes a water softener,ceiling fans throughout the home, and deep walk-in closets. Residents of Aliana have access to private resort style pools, tennis courts,miles of walking trails,two private clubhouses, and fitness centers. It is less than a mile from shopping,dining, and major groceries, and zoned to top schools in Fort Bend ISD.
Last Agent to Sell the Property
Keller Williams Realty Southwest License #0535227 Listed on: 07/30/2021

Home Details
Home Type
- Single Family
Est. Annual Taxes
- $13,031
Year Built
- Built in 2016
Lot Details
- 8,170 Sq Ft Lot
- Lot Dimensions are 58x151
- Cul-De-Sac
- East Facing Home
- Back Yard Fenced
- Sprinkler System
HOA Fees
- $95 Monthly HOA Fees
Parking
- 3 Car Attached Garage
- Tandem Garage
- Garage Door Opener
Home Design
- Traditional Architecture
- Brick Exterior Construction
- Slab Foundation
- Composition Roof
- Radiant Barrier
Interior Spaces
- 3,442 Sq Ft Home
- 2-Story Property
- High Ceiling
- Ceiling Fan
- Gas Log Fireplace
- Family Room
- Breakfast Room
- Dining Room
- Home Theater
- Home Office
- Game Room
- Washer and Electric Dryer Hookup
Kitchen
- Breakfast Bar
- Walk-In Pantry
- <<convectionOvenToken>>
- Gas Oven
- Gas Range
- <<microwave>>
- Dishwasher
- Granite Countertops
- Disposal
Flooring
- Wood
- Carpet
- Tile
Bedrooms and Bathrooms
- 4 Bedrooms
- Double Vanity
- Separate Shower
Home Security
- Security System Owned
- Fire and Smoke Detector
Eco-Friendly Details
- Home Energy Rating Service (HERS) Rated Property
- Energy-Efficient Windows with Low Emissivity
- Energy-Efficient Thermostat
- Ventilation
Outdoor Features
- In Ground Pool
- Deck
- Covered patio or porch
Utilities
- Central Heating and Cooling System
- Heating System Uses Gas
- Programmable Thermostat
Community Details
Overview
- Cia Association, Phone Number (713) 981-0000
- Built by PERRY HOMES
- Aliana Sec 54 Subdivision
Recreation
- Community Pool
Ownership History
Purchase Details
Home Financials for this Owner
Home Financials are based on the most recent Mortgage that was taken out on this home.Purchase Details
Home Financials for this Owner
Home Financials are based on the most recent Mortgage that was taken out on this home.Purchase Details
Purchase Details
Similar Homes in Richmond, TX
Home Values in the Area
Average Home Value in this Area
Purchase History
| Date | Type | Sale Price | Title Company |
|---|---|---|---|
| Vendors Lien | -- | Title Partners Llc | |
| Vendors Lien | -- | Chicago Title | |
| Deed | -- | -- | |
| Deed | -- | -- |
Mortgage History
| Date | Status | Loan Amount | Loan Type |
|---|---|---|---|
| Open | $476,000 | New Conventional | |
| Previous Owner | $70,100 | Credit Line Revolving | |
| Previous Owner | $250,000 | New Conventional |
Property History
| Date | Event | Price | Change | Sq Ft Price |
|---|---|---|---|---|
| 07/10/2025 07/10/25 | For Sale | $725,000 | +29.7% | $211 / Sq Ft |
| 09/15/2021 09/15/21 | Sold | -- | -- | -- |
| 08/16/2021 08/16/21 | Pending | -- | -- | -- |
| 07/25/2021 07/25/21 | For Sale | $559,000 | -- | $162 / Sq Ft |
Tax History Compared to Growth
Tax History
| Year | Tax Paid | Tax Assessment Tax Assessment Total Assessment is a certain percentage of the fair market value that is determined by local assessors to be the total taxable value of land and additions on the property. | Land | Improvement |
|---|---|---|---|---|
| 2023 | $16,099 | $634,760 | $53,350 | $581,410 |
| 2022 | $15,635 | $581,900 | $53,350 | $528,550 |
| 2021 | $12,469 | $411,130 | $53,350 | $357,780 |
| 2020 | $13,031 | $410,000 | $53,350 | $356,650 |
| 2019 | $13,048 | $393,840 | $53,350 | $340,490 |
| 2018 | $12,661 | $381,580 | $56,020 | $325,560 |
| 2017 | $12,617 | $386,550 | $56,020 | $330,530 |
| 2016 | $230 | $7,050 | $7,050 | $0 |
Agents Affiliated with this Home
-
Linh Luong

Seller's Agent in 2025
Linh Luong
Core Properties
(713) 906-0066
2 in this area
314 Total Sales
-
Jamie Kastens

Seller's Agent in 2021
Jamie Kastens
Keller Williams Realty Southwest
(832) 444-6676
63 in this area
120 Total Sales
Map
Source: Houston Association of REALTORS®
MLS Number: 29817862
APN: 1001-54-001-0110-907
- 18122 Glenlyon Dr
- 11003 Flanker Way
- 18019 Kersland Ct
- 11126 Flanker Way
- 17803 Netherby
- 17714 Netherby Ln
- 17715 Netherby Ln
- 10610 Potterton Way
- 18323 Chancewell Ct
- 10318 Rouken Glen Ct
- 17506 Waeback Dr
- 18502 Seacoast Way
- 10406 Grove Row Ave
- 17638 Cleeves Dr
- 17630 Cleeves Dr
- 17523 Browning Trace Ln
- 11230 Balmullo Ct
- 17603 Browning Trace Ln
- 17414 Waeback Dr
- 17519 Murrayfield Ct
