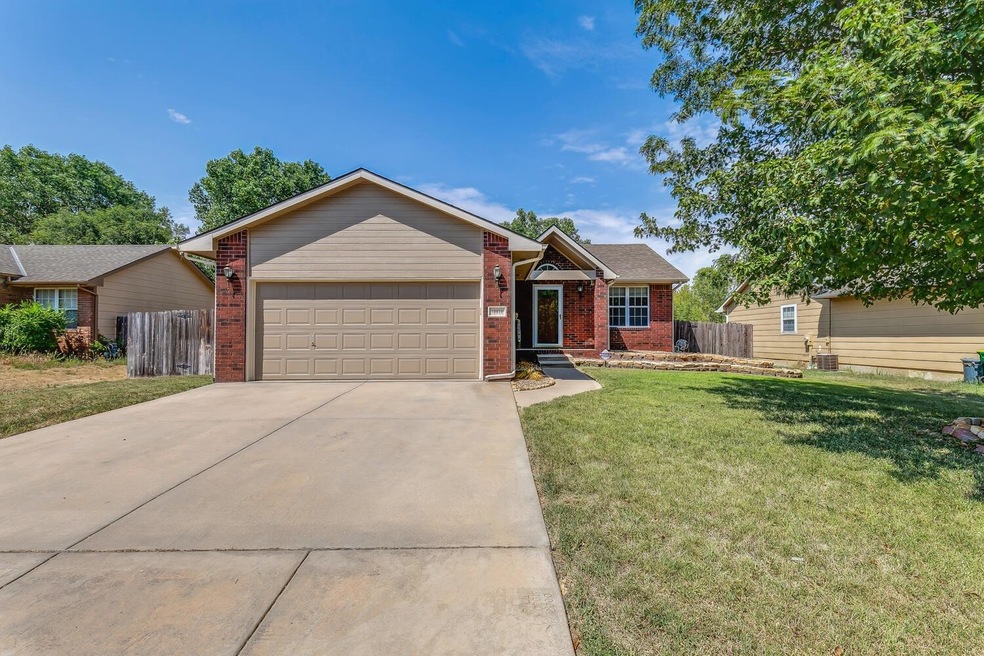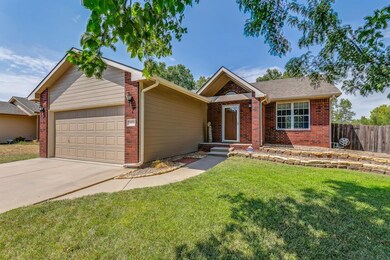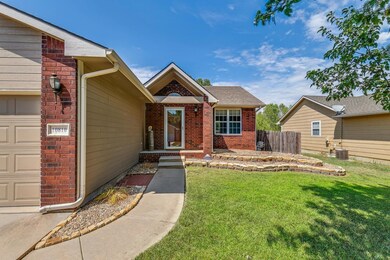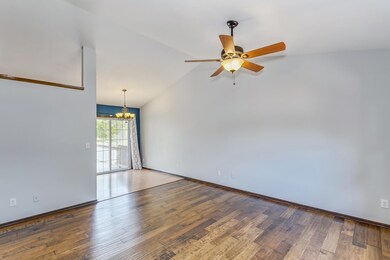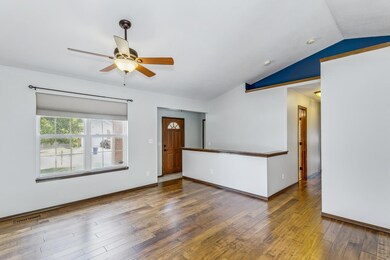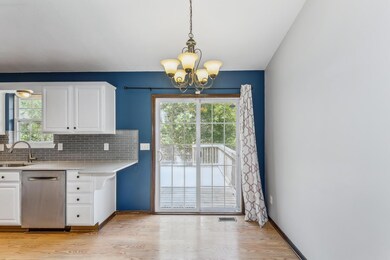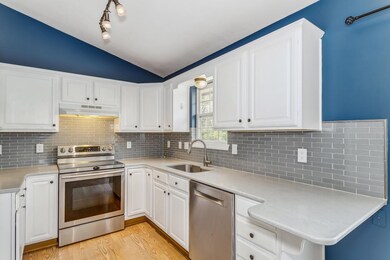
10810 E Mount Vernon St Wichita, KS 67207
Southeast Wichita NeighborhoodHighlights
- Deck
- Ranch Style House
- 2 Car Attached Garage
- Vaulted Ceiling
- Quartz Countertops
- Storm Windows
About This Home
As of September 2022This is it! Well maintained, newly painted exterior, 3 bedroom, 3 bath home with pride of ownership. You will love the openness of the main living area with engineered wood flooring, vaulted ceiling and a large window that provides an abundance of natural light. Beautiful new quartz countertops in the kitchen, white cabinetry, pantry cabinet, new tile backsplash, and new stainless steel range/oven. The master bedroom is roomy with its walk in closet and ensuite with a bath/shower combo. A second bedroom with large closet and a hall bath with double sinks, new faucet and new shower head, completes the main level. The daylight basement has a spacious family room with plenty of room for a pool table, TV area, and/or office space, a 3rd bathroom with large shower, 3rd bedroom and storage room with laundry. Outside you will love the privacy fenced backyard, deck for morning coffee and barbeques with family and friends, and storage shed for your lawn equipment. Keep your cars protected from the elements in the 2 garage that has multiple built in cabinets for extra storage.
Last Agent to Sell the Property
Berkshire Hathaway PenFed Realty License #00230759 Listed on: 08/17/2022
Home Details
Home Type
- Single Family
Est. Annual Taxes
- $2,319
Year Built
- Built in 2001
Lot Details
- 7,163 Sq Ft Lot
- Wood Fence
- Sprinkler System
Home Design
- Ranch Style House
- Frame Construction
- Composition Roof
Interior Spaces
- Vaulted Ceiling
- Ceiling Fan
- Window Treatments
- Family Room
- Combination Kitchen and Dining Room
- Laminate Flooring
Kitchen
- Oven or Range
- Electric Cooktop
- Range Hood
- Microwave
- Dishwasher
- Quartz Countertops
- Disposal
Bedrooms and Bathrooms
- 3 Bedrooms
- En-Suite Primary Bedroom
- Walk-In Closet
- 3 Full Bathrooms
- Bathtub and Shower Combination in Primary Bathroom
Finished Basement
- Basement Fills Entire Space Under The House
- Bedroom in Basement
- Finished Basement Bathroom
- Laundry in Basement
- Basement Storage
- Natural lighting in basement
Home Security
- Storm Windows
- Storm Doors
Parking
- 2 Car Attached Garage
- Garage Door Opener
Outdoor Features
- Deck
- Rain Gutters
Schools
- Seltzer Elementary School
- Coleman Middle School
- Southeast High School
Utilities
- Forced Air Heating and Cooling System
- Heating System Uses Gas
Community Details
- Smithmoor Subdivision
Listing and Financial Details
- Assessor Parcel Number 20173-118-33-0-12-05-026.00
Ownership History
Purchase Details
Home Financials for this Owner
Home Financials are based on the most recent Mortgage that was taken out on this home.Purchase Details
Home Financials for this Owner
Home Financials are based on the most recent Mortgage that was taken out on this home.Purchase Details
Home Financials for this Owner
Home Financials are based on the most recent Mortgage that was taken out on this home.Similar Homes in Wichita, KS
Home Values in the Area
Average Home Value in this Area
Purchase History
| Date | Type | Sale Price | Title Company |
|---|---|---|---|
| Warranty Deed | -- | Kansas Secured Title | |
| Warranty Deed | -- | Security 1St Title | |
| Warranty Deed | -- | Security 1St Title |
Mortgage History
| Date | Status | Loan Amount | Loan Type |
|---|---|---|---|
| Open | $223,084 | FHA | |
| Previous Owner | $149,246 | FHA | |
| Previous Owner | $130,591 | FHA | |
| Previous Owner | $133,511 | FHA | |
| Previous Owner | $112,773 | New Conventional |
Property History
| Date | Event | Price | Change | Sq Ft Price |
|---|---|---|---|---|
| 09/16/2022 09/16/22 | Sold | -- | -- | -- |
| 08/19/2022 08/19/22 | Pending | -- | -- | -- |
| 08/17/2022 08/17/22 | For Sale | $210,000 | +40.1% | $124 / Sq Ft |
| 04/14/2017 04/14/17 | Sold | -- | -- | -- |
| 03/06/2017 03/06/17 | Pending | -- | -- | -- |
| 03/03/2017 03/03/17 | For Sale | $149,900 | +15.3% | $88 / Sq Ft |
| 06/22/2012 06/22/12 | Sold | -- | -- | -- |
| 06/04/2012 06/04/12 | Pending | -- | -- | -- |
| 05/23/2012 05/23/12 | For Sale | $130,000 | -- | $76 / Sq Ft |
Tax History Compared to Growth
Tax History
| Year | Tax Paid | Tax Assessment Tax Assessment Total Assessment is a certain percentage of the fair market value that is determined by local assessors to be the total taxable value of land and additions on the property. | Land | Improvement |
|---|---|---|---|---|
| 2025 | $2,827 | $26,174 | $5,060 | $21,114 |
| 2023 | $2,827 | $23,794 | $3,427 | $20,367 |
| 2022 | $2,433 | $21,862 | $3,232 | $18,630 |
| 2021 | $2,327 | $20,245 | $2,185 | $18,060 |
| 2020 | $2,270 | $19,792 | $2,185 | $17,607 |
| 2019 | $2,071 | $18,062 | $2,185 | $15,877 |
| 2018 | $2,005 | $17,446 | $2,369 | $15,077 |
| 2017 | $1,584 | $0 | $0 | $0 |
| 2016 | $1,582 | $0 | $0 | $0 |
| 2015 | $1,634 | $0 | $0 | $0 |
| 2014 | $1,644 | $0 | $0 | $0 |
Agents Affiliated with this Home
-

Seller's Agent in 2022
Christy Needles
Berkshire Hathaway PenFed Realty
(316) 516-4591
45 in this area
655 Total Sales
-

Seller Co-Listing Agent in 2022
Darcie Campbell
Berkshire Hathaway PenFed Realty
(620) 245-3883
10 in this area
139 Total Sales
-

Buyer's Agent in 2022
Steve Myers
LPT Realty, LLC
(316) 680-1554
31 in this area
1,217 Total Sales
-

Buyer Co-Listing Agent in 2022
Natalia Dooms
LPT Realty, LLC
(316) 300-9247
3 in this area
49 Total Sales
-
K
Seller's Agent in 2017
Katie Wyatt
Providence Realty, LLC
-
J
Seller's Agent in 2012
Jake Ramstack
Coldwell Banker Plaza Real Estate
Map
Source: South Central Kansas MLS
MLS Number: 615726
APN: 118-33-0-12-05-026.00
- 10805 E Mount Vernon St
- 11017 E Mount Vernon Ct
- 1824 S Chateau St
- 1823 S Shiloh St
- 10016 E Annabelle Cir
- 1734 S Justin Cir
- 10611 E Bonita St
- 10612 E Bonita St
- 2030 S Cranbrook Ct
- 2129 S Chateau St
- 2050 S Greenwich Rd
- 2267 S Chateau Ct
- 2259 S Chateau Ct
- 2279 S Chateau St
- 1733 S Cranbrook Ct
- 1525 S Shiloh St
- 10408 E Conifer St
- 11517 E Bellaire St
- 2354 S Chateau St
- 10614 E Conifer St
