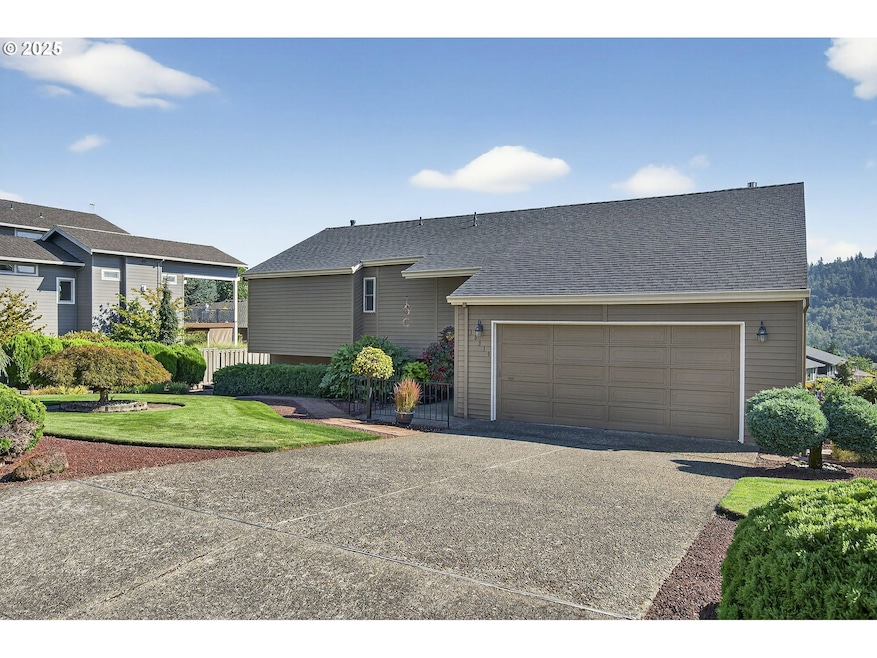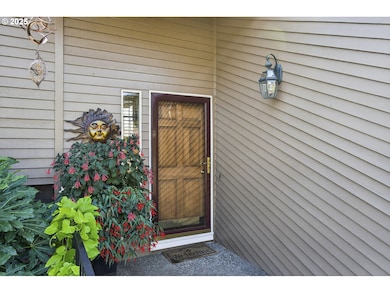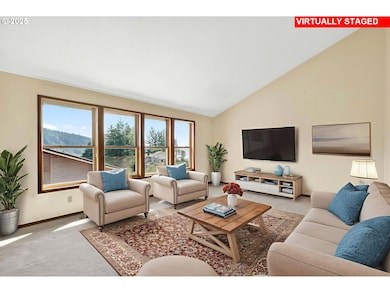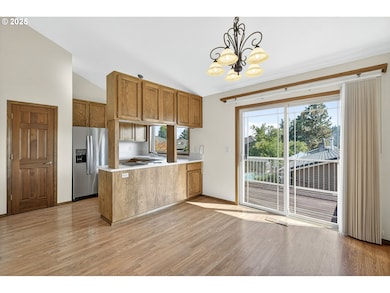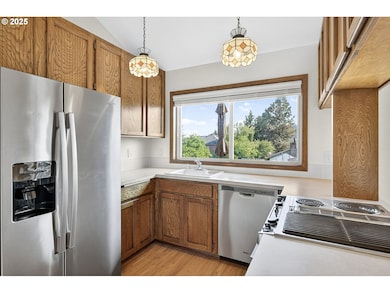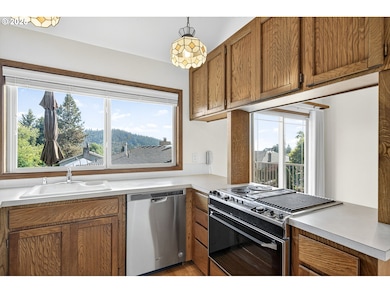
$675,000 Sold Nov 07, 2025
- 3 Beds
- 2.5 Baths
- 1,702 Sq Ft
- 5607 SE 60th Ave
- Portland, OR
Experience the best of all worlds in delightful Woodstock! Earth Advantage Certified newer construction meets the charm of old-PDX, complete with a generously sized backyard. Built with modern convenience in mind and filled with thoughtful details including box beam ceilings, craftsman-style trimwork, bamboo floors and an inviting full-width front porch. Great floorplan with high ceilings, a cozy
Becky Love John L. Scott Portland South
