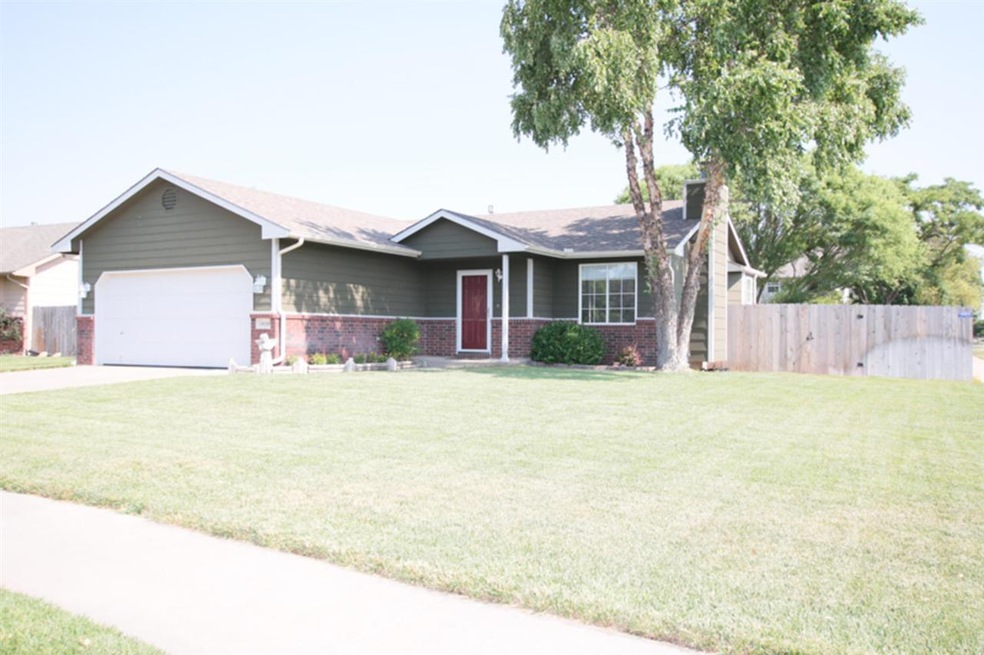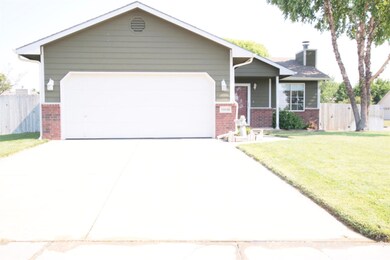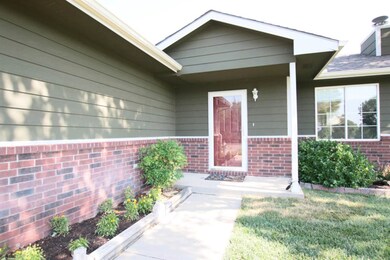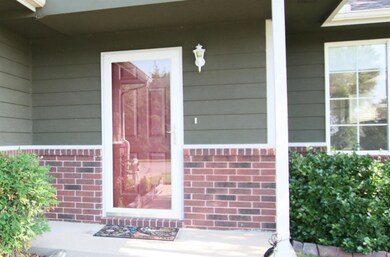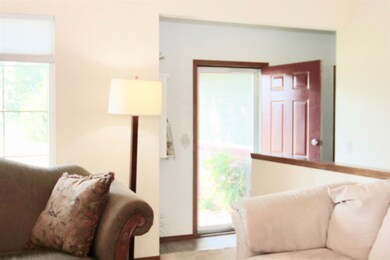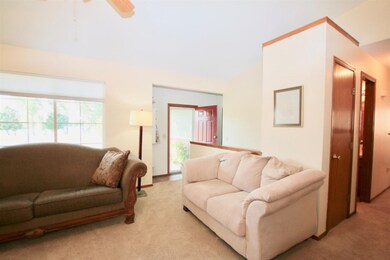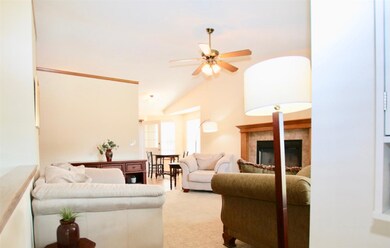
10810 W Central Park St Wichita, KS 67205
Aberdeen NeighborhoodEstimated Value: $262,000 - $268,481
Highlights
- Community Lake
- Deck
- Corner Lot
- Maize South Elementary School Rated A-
- Ranch Style House
- 2 Car Attached Garage
About This Home
As of July 2018MAIZE SCHOOLS ... CORNER LOT ... NO SPECIALS Hurry and swoop this one up before your friend does! This won't last long in this crazy market we are experiencing. Just imagine yourself being able to run and play in this big yard situated right on a corner lot and the quality wood fencing with steel posts so they don't fall over when your kids slam into them! The memories you could create on that back deck with the sun setting in the background, Sipping on your favorite drink while the honey grills up a bbq! There's room to grow with the ability to add in another bedroom and bath downstairs to add into your equity and finished square footage! Priced right and ready to move for your family to start building their future and equity at the same time! Call today for your private showing!
Last Agent to Sell the Property
LPT Realty, LLC License #00236594 Listed on: 06/15/2018

Home Details
Home Type
- Single Family
Est. Annual Taxes
- $1,875
Year Built
- Built in 1999
Lot Details
- 0.3 Acre Lot
- Wood Fence
- Corner Lot
- Sprinkler System
HOA Fees
- $11 Monthly HOA Fees
Home Design
- Ranch Style House
- Traditional Architecture
- Frame Construction
- Composition Roof
Interior Spaces
- Ceiling Fan
- Wood Burning Fireplace
- Window Treatments
- Family Room
- Living Room with Fireplace
- Open Floorplan
- Storm Doors
- Laundry on lower level
Kitchen
- Oven or Range
- Electric Cooktop
- Range Hood
- Microwave
- Dishwasher
- Disposal
Bedrooms and Bathrooms
- 3 Bedrooms
- 2 Full Bathrooms
- Bathtub
Partially Finished Basement
- Partial Basement
- Rough-In Basement Bathroom
- Basement Storage
Parking
- 2 Car Attached Garage
- Garage Door Opener
Outdoor Features
- Deck
- Rain Gutters
Schools
- Maize
- Maize South Middle School
- Maize South High School
Utilities
- Forced Air Heating and Cooling System
- Heating System Uses Gas
- Private Water Source
Listing and Financial Details
- Assessor Parcel Number 00087-133-06-0-14-05-021.00
Community Details
Overview
- Association fees include gen. upkeep for common ar
- $100 HOA Transfer Fee
- Evergreen Subdivision
- Community Lake
Recreation
- Community Playground
Ownership History
Purchase Details
Home Financials for this Owner
Home Financials are based on the most recent Mortgage that was taken out on this home.Similar Homes in Wichita, KS
Home Values in the Area
Average Home Value in this Area
Purchase History
| Date | Buyer | Sale Price | Title Company |
|---|---|---|---|
| Kiyono Deborah H | -- | Security 1St Title Llc |
Mortgage History
| Date | Status | Borrower | Loan Amount |
|---|---|---|---|
| Open | Kiyono Deborah H | $164,646 | |
| Closed | Kiyono Deborah H | $164,326 | |
| Previous Owner | Rose Jean E | $30,000 | |
| Previous Owner | Rose Jean | $102,467 | |
| Previous Owner | Rose Jean E | $104,177 | |
| Previous Owner | Rose Jean E | $10,000 | |
| Previous Owner | Ruse Jean Eq | $93,750 |
Property History
| Date | Event | Price | Change | Sq Ft Price |
|---|---|---|---|---|
| 07/23/2018 07/23/18 | Sold | -- | -- | -- |
| 06/16/2018 06/16/18 | Pending | -- | -- | -- |
| 06/15/2018 06/15/18 | For Sale | $175,000 | -- | $124 / Sq Ft |
Tax History Compared to Growth
Tax History
| Year | Tax Paid | Tax Assessment Tax Assessment Total Assessment is a certain percentage of the fair market value that is determined by local assessors to be the total taxable value of land and additions on the property. | Land | Improvement |
|---|---|---|---|---|
| 2023 | $2,906 | $22,103 | $3,703 | $18,400 |
| 2022 | $2,674 | $22,103 | $3,496 | $18,607 |
| 2021 | $2,489 | $20,468 | $3,496 | $16,972 |
| 2020 | $2,347 | $19,320 | $3,496 | $15,824 |
| 2019 | $2,300 | $18,941 | $3,496 | $15,445 |
| 2018 | $1,926 | $15,940 | $3,439 | $12,501 |
| 2017 | $1,846 | $0 | $0 | $0 |
| 2016 | $1,789 | $0 | $0 | $0 |
| 2015 | $1,768 | $0 | $0 | $0 |
| 2014 | $2,853 | $0 | $0 | $0 |
Agents Affiliated with this Home
-
Benard Meyer

Seller's Agent in 2018
Benard Meyer
LPT Realty, LLC
(316) 616-5280
3 in this area
223 Total Sales
-
Jamie Hanson

Buyer's Agent in 2018
Jamie Hanson
Keller Williams Hometown Partners
2 in this area
516 Total Sales
Map
Source: South Central Kansas MLS
MLS Number: 552826
APN: 133-06-0-14-05-021.00
- 2734 N Stoney Point St
- 3148 N Pine Grove Cir
- 11109 W Greenspoint St
- 2614 N Landon St
- 2313 N Shefford St
- 3106 N Judith St
- 3141 N Judith St
- 2326 N Covington St
- 2422 N Covington Ct
- 2234 N Covington St
- 2267 N Covington Ct
- 11615 W Ryan Place
- 10010 W Britton St
- 9710 W Sterling St
- 11325 W Fontana Ct
- 9607 W Chartwell St
- 2206 N Chadsworth St
- 9706 W Greenspoint St
- 2318 N Chadsworth St
- 2518 N Amarado St
- 10810 W Central Park St
- 10814 W Central Park St
- 2701 N Stoney Point Ct
- 2701 N Stoney Point Ct
- 2705 N Stoney Point Ct
- 10818 W Central Park St
- 2624 N Stoney Point St
- 2620 N Stoney Point St
- 2628 N Stoney Point St
- 10813 W Central Park St
- 2709 N Stoney Point Ct
- 2702 N Stoney Point St
- 10904 W Central Park St
- 2713 N Stoney Point Ct
- 10817 W Central Park St
- 2745 N Stoney Point St
- 2706 N Stoney Point St
- 10908 W Central Park St
- 2717 N Stoney Point Ct
- 2741 N Stoney Point Ct
