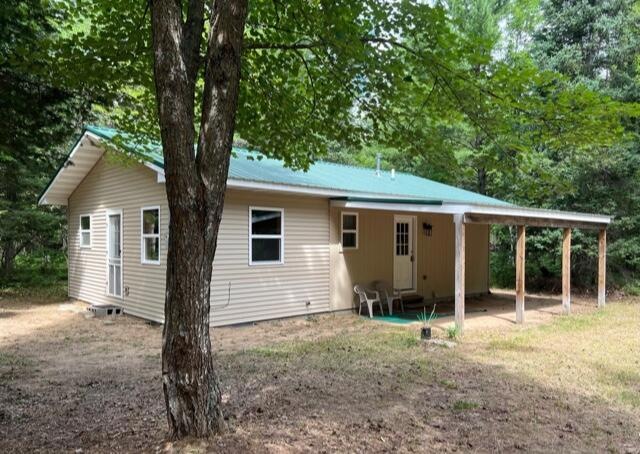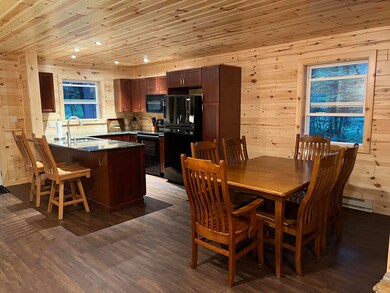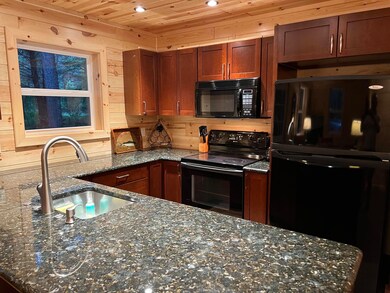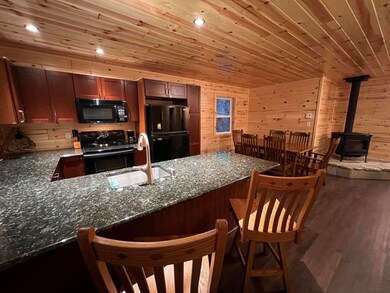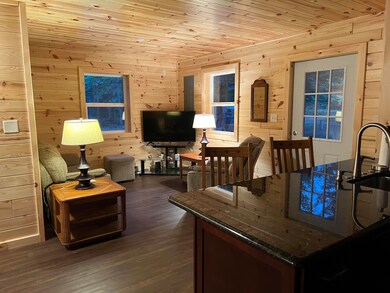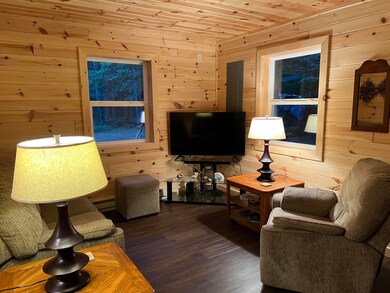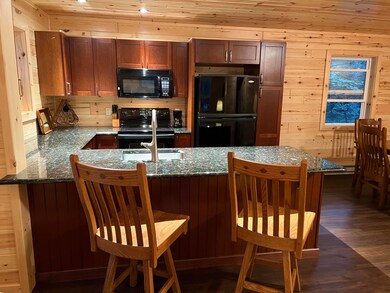
10811 E North Down River Rd Grayling, MI 49738
Highlights
- Wood Burning Stove
- First Floor Utility Room
- Shed
- Ranch Style House
- Living Room
- Dining Room
About This Home
As of May 2025Up North getaway. Freshly finished, quaint custom finished home/cottage in secluded setting near N. Branch AuSable river. Interior knotty tongue & groove walls and ceiling, and classic pine doors. Cherry kitchen cabinet with granite counter tops. Fresh kitchen appliances. 10 x 16 storage bldg. Wood burning stove. 12 x 24 covered patio area. 30Mb Hughesnet satellite. New septic system will be installed. Maintenance free vinyl siding & metal roofing. Warblers Hideaway dues $150 Annual. Amenities include clubhouse, swimming pool, archery range, plus subject adjoins Warblers Hideaway park property. This home is completely new interior within late three years.
Last Agent to Sell the Property
Re/Max Of Grayling License #6502121227 Listed on: 07/12/2022

Last Buyer's Agent
NON-MEMBER MLS
MLS NON-MEMBER
Home Details
Home Type
- Single Family
Est. Annual Taxes
- $1,308
Year Built
- Built in 2012
Lot Details
- 0.4 Acre Lot
- Lot Dimensions are 120 x 160
Home Design
- Ranch Style House
- Frame Construction
- Aluminum Siding
Interior Spaces
- 864 Sq Ft Home
- Wood Burning Stove
- Living Room
- Dining Room
- First Floor Utility Room
- Laminate Flooring
- Crawl Space
Kitchen
- Oven or Range
- Microwave
- Dishwasher
Bedrooms and Bathrooms
- 2 Bedrooms
- 1 Full Bathroom
Laundry
- Laundry on main level
- Stacked Washer and Dryer
Outdoor Features
- Shed
Schools
- Grayling Elementary School
- Grayling High School
Utilities
- Heating System Uses Wood
- Baseboard Heating
- Well
Community Details
- Property has a Home Owners Association
- T27n R1w Subdivision
Listing and Financial Details
- Assessor Parcel Number 010-14-401-00-357-00
- Tax Block 23
Ownership History
Purchase Details
Home Financials for this Owner
Home Financials are based on the most recent Mortgage that was taken out on this home.Purchase Details
Home Financials for this Owner
Home Financials are based on the most recent Mortgage that was taken out on this home.Purchase Details
Purchase Details
Purchase Details
Purchase Details
Purchase Details
Purchase Details
Similar Home in Grayling, MI
Home Values in the Area
Average Home Value in this Area
Purchase History
| Date | Type | Sale Price | Title Company |
|---|---|---|---|
| Warranty Deed | $115,000 | -- | |
| Deed | $27,000 | -- | |
| Warranty Deed | $2,800 | -- | |
| Warranty Deed | $2,200 | -- | |
| Quit Claim Deed | -- | -- | |
| Quit Claim Deed | -- | -- | |
| Warranty Deed | $3,000 | -- | |
| Quit Claim Deed | -- | -- |
Mortgage History
| Date | Status | Loan Amount | Loan Type |
|---|---|---|---|
| Open | $103,500 | New Conventional |
Property History
| Date | Event | Price | Change | Sq Ft Price |
|---|---|---|---|---|
| 05/21/2025 05/21/25 | Sold | $174,000 | -0.6% | $201 / Sq Ft |
| 03/29/2025 03/29/25 | For Sale | $175,000 | +52.2% | $203 / Sq Ft |
| 09/14/2022 09/14/22 | Sold | $115,000 | +5.0% | $133 / Sq Ft |
| 07/25/2022 07/25/22 | Price Changed | $109,500 | +17.9% | $127 / Sq Ft |
| 07/12/2022 07/12/22 | For Sale | $92,900 | +244.1% | $108 / Sq Ft |
| 06/26/2019 06/26/19 | Sold | $27,000 | -- | $31 / Sq Ft |
| 06/05/2019 06/05/19 | Pending | -- | -- | -- |
Tax History Compared to Growth
Tax History
| Year | Tax Paid | Tax Assessment Tax Assessment Total Assessment is a certain percentage of the fair market value that is determined by local assessors to be the total taxable value of land and additions on the property. | Land | Improvement |
|---|---|---|---|---|
| 2025 | $1,308 | $63,100 | $2,000 | $61,100 |
| 2024 | $767 | $60,500 | $2,000 | $58,500 |
| 2023 | $733 | $43,600 | $2,000 | $41,600 |
| 2022 | $825 | $24,700 | $2,000 | $22,700 |
| 2021 | $1,103 | $23,600 | $2,000 | $21,600 |
| 2020 | $713 | $14,300 | $2,000 | $12,300 |
| 2019 | $857 | $17,700 | $2,000 | $15,700 |
| 2018 | $1,108 | $23,400 | $2,000 | $21,400 |
| 2017 | $847 | $24,800 | $2,000 | $22,800 |
| 2016 | $839 | $24,200 | $2,000 | $22,200 |
| 2015 | -- | $24,200 | $0 | $0 |
| 2014 | -- | $22,200 | $0 | $0 |
| 2013 | -- | $17,500 | $0 | $0 |
Agents Affiliated with this Home
-
Barb Krueger
B
Seller's Agent in 2025
Barb Krueger
Berkshire Hathaway Homeservices - TC
(231) 218-9945
77 Total Sales
-
N
Buyer's Agent in 2025
Non Member Office
NON-MLS MEMBER OFFICE
-
Craig Hinkle
C
Seller's Agent in 2022
Craig Hinkle
RE/MAX Michigan
(989) 348-7440
169 Total Sales
-
N
Buyer's Agent in 2022
NON-MEMBER MLS
MLS NON-MEMBER
-
Kevin Peters
K
Buyer's Agent in 2019
Kevin Peters
Ausable Valley Realty
(989) 619-8035
61 Total Sales
Map
Source: Water Wonderland Board of REALTORS®
MLS Number: 201819904
APN: 010-14-401-00-357-00
- 10525 Alpenhof Dr
- 2709 Timberlane Trail
- 3009 Northeast Trail
- V/L Grouse Trail
- Parcel C Cherry Creek Rd
- Parcel B Cherry Creek Rd
- Parcel A Cherry Creek Rd
- 3123 Lovells Rd
- Cherry Creek Trail
- Cherry Creek Trail
- Cherry Creek Trail
- 5626 Smith Rd
- 36 S McMasters Bridge Rd
- 2536 Meridian Rd
- 5283 Griffin Rd
- 11208 Red Dog Trail
- 10719 Arrow Dr
- 0 Lovells Rd Unit 1933430
- 80 Lovells Rd
- 2142 Eaton
