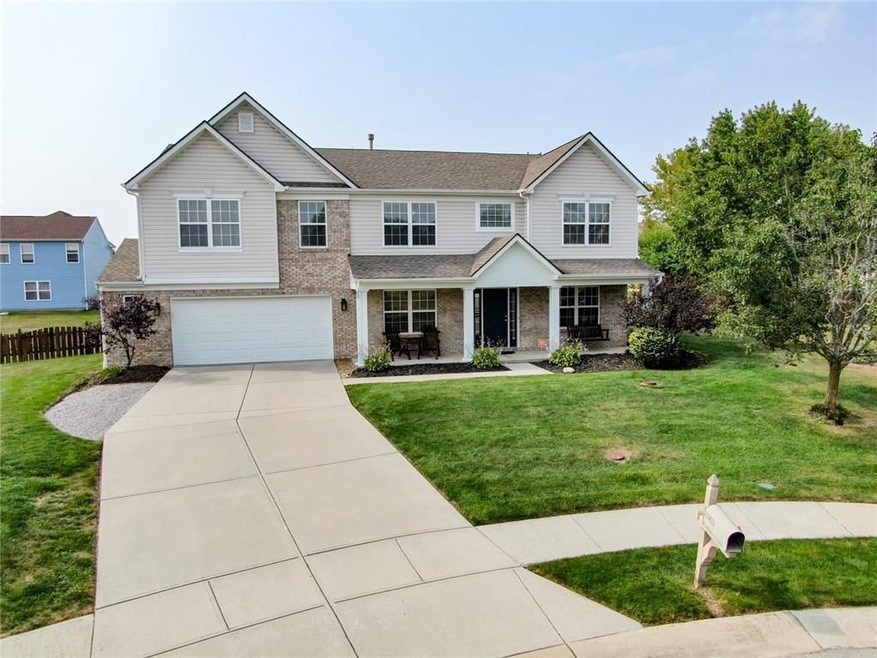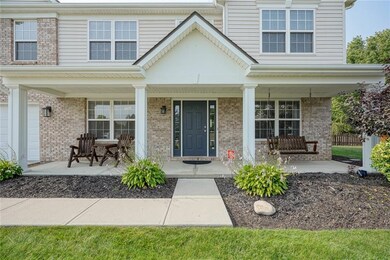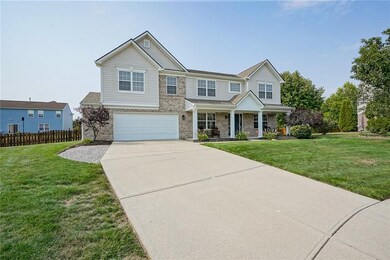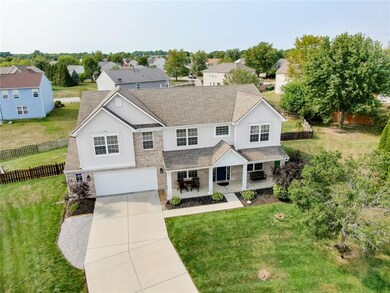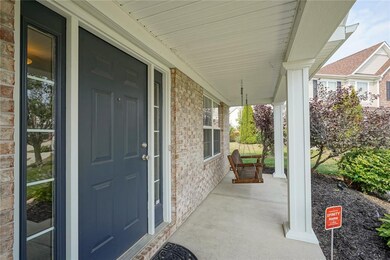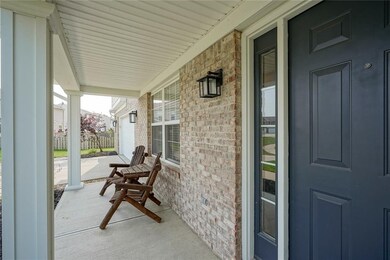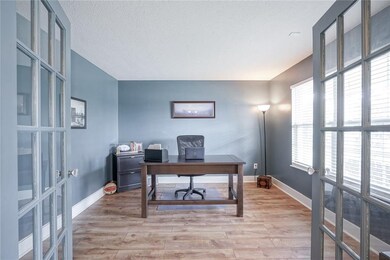
10811 Kaplan Ct Fishers, IN 46038
New Britton NeighborhoodHighlights
- Traditional Architecture
- 1 Fireplace
- 2 Car Attached Garage
- Sand Creek Elementary School Rated A-
- Covered patio or porch
- Forced Air Heating and Cooling System
About This Home
As of November 2020This beautiful property located in Ridgefield has everything you'd ever want in a home! With over 3200SQ', you and your family will have plenty of room to entertain. Four large bedrooms, huge Loft & three full baths. The front porch is a fantastic place to unwind and relax. The oversized deck sits over the biggest yard in the neighborhood and is fully fenced with a fire pit ready for fall nights! New Wood laminate throughout the first floor, fresh paint & the carpet is only 18mo old. Additionally, the 2.5 car garage provides ample storage space. This location cant be beat- a quick walk to Fishers High School and a short bike ride to everything going on in Downtown Fishers. Don't let this one get away!
Last Agent to Sell the Property
Edward Gallagher
Trueblood Real Estate License #RB14044535 Listed on: 09/18/2020
Last Buyer's Agent
Anthony Bellamy
Royal Realty Group LLC

Home Details
Home Type
- Single Family
Est. Annual Taxes
- $3,908
Year Built
- Built in 2002
Parking
- 2 Car Attached Garage
Home Design
- Traditional Architecture
- Slab Foundation
Interior Spaces
- 2-Story Property
- 1 Fireplace
Bedrooms and Bathrooms
- 4 Bedrooms
Utilities
- Forced Air Heating and Cooling System
- Heating System Uses Gas
- Gas Water Heater
Additional Features
- Covered patio or porch
- 0.33 Acre Lot
Community Details
- Association fees include insurance maintenance parkplayground snow removal
- Ridgefield Subdivision
Listing and Financial Details
- Assessor Parcel Number 291129024003000020
Ownership History
Purchase Details
Home Financials for this Owner
Home Financials are based on the most recent Mortgage that was taken out on this home.Purchase Details
Home Financials for this Owner
Home Financials are based on the most recent Mortgage that was taken out on this home.Purchase Details
Home Financials for this Owner
Home Financials are based on the most recent Mortgage that was taken out on this home.Purchase Details
Similar Homes in Fishers, IN
Home Values in the Area
Average Home Value in this Area
Purchase History
| Date | Type | Sale Price | Title Company |
|---|---|---|---|
| Warranty Deed | -- | None Available | |
| Warranty Deed | -- | None Available | |
| Warranty Deed | -- | -- | |
| Corporate Deed | -- | -- |
Mortgage History
| Date | Status | Loan Amount | Loan Type |
|---|---|---|---|
| Open | $262,400 | New Conventional | |
| Previous Owner | $22,251 | New Conventional | |
| Previous Owner | $220,923 | FHA | |
| Previous Owner | $153,756 | New Conventional | |
| Previous Owner | $170,000 | Fannie Mae Freddie Mac | |
| Previous Owner | $25,000 | Credit Line Revolving |
Property History
| Date | Event | Price | Change | Sq Ft Price |
|---|---|---|---|---|
| 11/13/2020 11/13/20 | Sold | $328,000 | -0.6% | $101 / Sq Ft |
| 10/02/2020 10/02/20 | Pending | -- | -- | -- |
| 09/27/2020 09/27/20 | Price Changed | $329,900 | -5.7% | $102 / Sq Ft |
| 09/18/2020 09/18/20 | For Sale | $349,900 | +55.5% | $108 / Sq Ft |
| 07/31/2015 07/31/15 | Sold | $224,999 | 0.0% | $70 / Sq Ft |
| 05/08/2015 05/08/15 | Pending | -- | -- | -- |
| 05/06/2015 05/06/15 | For Sale | $224,999 | -- | $70 / Sq Ft |
Tax History Compared to Growth
Tax History
| Year | Tax Paid | Tax Assessment Tax Assessment Total Assessment is a certain percentage of the fair market value that is determined by local assessors to be the total taxable value of land and additions on the property. | Land | Improvement |
|---|---|---|---|---|
| 2024 | $3,660 | $344,700 | $53,000 | $291,700 |
| 2023 | $3,660 | $329,500 | $53,000 | $276,500 |
| 2022 | $3,192 | $303,700 | $53,000 | $250,700 |
| 2021 | $3,192 | $268,700 | $53,000 | $215,700 |
| 2020 | $2,969 | $246,900 | $53,000 | $193,900 |
| 2019 | $2,896 | $240,100 | $39,000 | $201,100 |
| 2018 | $2,685 | $222,500 | $39,000 | $183,500 |
| 2017 | $2,448 | $207,900 | $39,000 | $168,900 |
| 2016 | $2,300 | $203,500 | $39,000 | $164,500 |
| 2014 | $3,871 | $181,400 | $39,000 | $142,400 |
| 2013 | $3,871 | $183,100 | $39,000 | $144,100 |
Agents Affiliated with this Home
-
E
Seller's Agent in 2020
Edward Gallagher
Trueblood Real Estate
-
A
Buyer's Agent in 2020
Anthony Bellamy
Royal Realty Group LLC
-
Laura Turner

Seller's Agent in 2015
Laura Turner
F.C. Tucker Company
(317) 363-0842
19 in this area
499 Total Sales
-
R
Buyer's Agent in 2015
Ronda Bailey-Cooper
Weichert REALTORS® Cooper Grou
Map
Source: MIBOR Broker Listing Cooperative®
MLS Number: MBR21739690
APN: 29-11-29-024-003.000-020
- 10908 Veon Dr
- 12847 Arvada Place
- 10539 Ross Crossing
- 12824 Howe Rd
- 10796 Trailwood Dr
- 12783 Granite Ridge Cir
- 12807 Granite Ridge Cir
- 12662 Granite Ridge Cir
- 12650 Granite Ridge Cir
- 10622 Howe Rd
- 12687 Granite Ridge Cir
- 10443 Ringtail Place
- 12638 Granite Ridge Cir
- 12743 Locksley Place
- 13068 Lamarque Place
- 10306 Tybalt Dr
- 10150 Beresford Ct
- 10156 Bootham Close
- 13518 Promise Rd
- 13417 Creektree Ln
