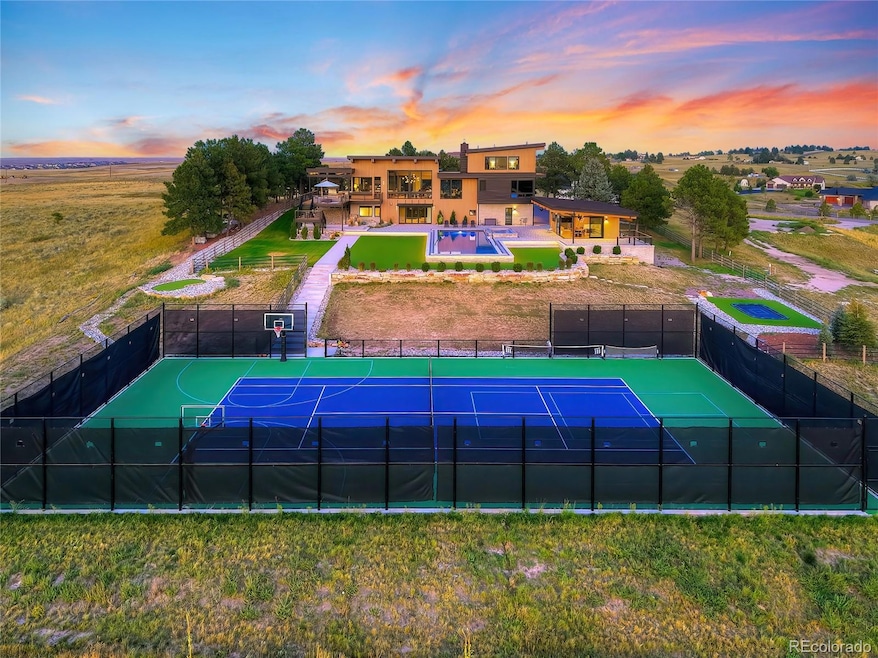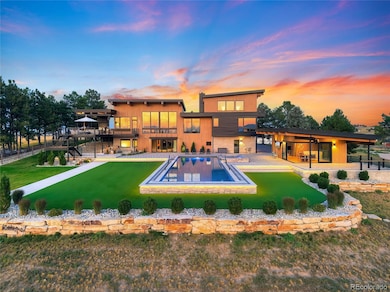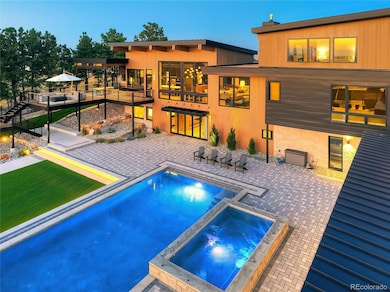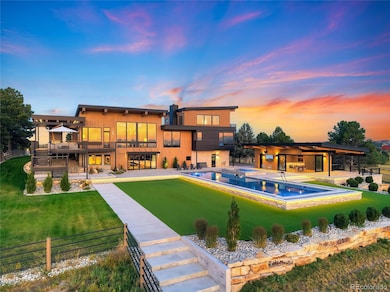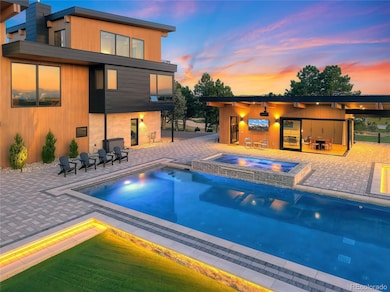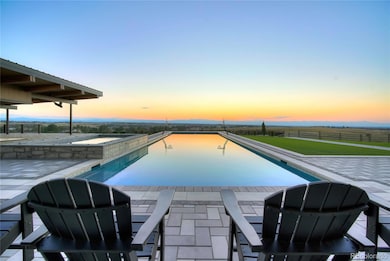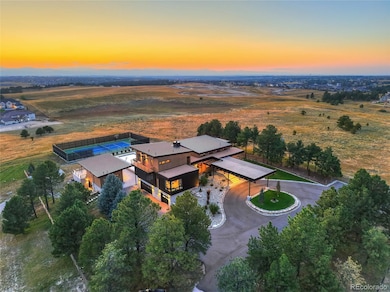10811 Shadow Pines Rd Parker, CO 80138
Estimated payment $56,387/month
Highlights
- Steam Room
- Tennis Courts
- Outdoor Pool
- Sierra Middle School Rated A-
- New Construction
- Primary Bedroom Suite
About This Home
Welcome to Summit Haus. A true family resort style Estate on TWO lots totaling almost 5 acres with HUGE Denver Skyline Views. As soon as your private gate opens you will be taken away by the private oasis feel and amenity packed compound including FULL size 20 Meter Swimming Pool, Full size Basketball Court, Full size Tennis Court, In ground Trampoline, Pool house and separate LOT that is fully sodded and ready to use as your own private football field or build another Home. Separate lot is shovel ready and can break ground immediately or in the future! 10811 Shadow Pines is something Parker has never seen till now. BRAND New Construction in 2023, an architectural masterpiece designed for entertaining and family gatherings. Truly TOP of the hill sitting on two of the highest elevated lots in ALL of Douglas County with huge views of the Foothills and Downtown Denver. Walk into the front door and be immediately drawn to the floor to ceiling windows facing west looking right at the beautiful mountains and 100 acres of OPEN SPACE. A once in a lifetime opportunity that can NOT be duplicated, this custom Parker Home perfectly positioned just 5 minutes from Southlands Shopping Center, 24 Minutes to Denver International Airport, and only 19 minutes to the Centennial Private Airport gives you the best of everything! A thoughtful floor plan with 6 bedrooms plus a separate pool house, guest house, office or gym gives you a flexible 7 bedroom plus 7 bathroom home. You must come walk the grounds and see the attention to detail to really appreciate this luxury estate. This is the best of Parker, your dream home awaits now. Schedule your private tour today to see this exclusive rare estate. A MUST SEE! The best views in Parker.
Listing Agent
Engel & Volkers Denver Brokerage Email: bo.j.palazola@gmail.com,850-687-0700 License #100074622 Listed on: 09/12/2025

Home Details
Home Type
- Single Family
Est. Annual Taxes
- $12,547
Year Built
- Built in 2023 | New Construction
Lot Details
- 4.73 Acre Lot
- Open Space
- Dog Run
- Property is Fully Fenced
- Secluded Lot
- Level Lot
- Meadow
- Private Yard
- Garden
- Subdivision Possible
Parking
- 3 Car Attached Garage
- Heated Garage
- Circular Driveway
Property Views
- City
- Pasture
- Mountain
- Meadow
Home Design
- Midcentury Modern Architecture
- Contemporary Architecture
- Mountain Contemporary Architecture
- Metal Roof
- Wood Siding
- Metal Siding
- Stone Siding
Interior Spaces
- 6,962 Sq Ft Home
- 3-Story Property
- Open Floorplan
- Wet Bar
- Furnished
- Sound System
- Built-In Features
- Bar Fridge
- Vaulted Ceiling
- Ceiling Fan
- Entrance Foyer
- Steam Room
- Home Security System
Kitchen
- Eat-In Kitchen
- Double Oven
- Range with Range Hood
- Microwave
- Freezer
- Dishwasher
- Wine Cooler
- Kitchen Island
- Disposal
Flooring
- Wood
- Carpet
- Radiant Floor
- Stone
Bedrooms and Bathrooms
- Primary Bedroom Suite
- Walk-In Closet
Laundry
- Dryer
- Washer
Finished Basement
- Walk-Out Basement
- Basement Fills Entire Space Under The House
- 2 Bedrooms in Basement
Eco-Friendly Details
- Air Purifier
- Smart Irrigation
Pool
- Outdoor Pool
- Spa
Outdoor Features
- Tennis Courts
- Balcony
- Deck
- Wrap Around Porch
- Patio
- Outdoor Water Feature
- Fire Pit
- Exterior Lighting
- Outdoor Gas Grill
- Playground
- Heated Rain Gutters
- Rain Gutters
Schools
- Pine Grove Elementary School
- Sierra Middle School
- Legend High School
Utilities
- Central Air
- Heating System Uses Natural Gas
- Well
- Septic Tank
- High Speed Internet
Community Details
- No Home Owners Association
- Hidden Pines Subdivision
- Property is near a preserve or public land
Listing and Financial Details
- Exclusions: Sellers personal items
- Property held in a trust
- Assessor Parcel Number R0490855
Map
Home Values in the Area
Average Home Value in this Area
Tax History
| Year | Tax Paid | Tax Assessment Tax Assessment Total Assessment is a certain percentage of the fair market value that is determined by local assessors to be the total taxable value of land and additions on the property. | Land | Improvement |
|---|---|---|---|---|
| 2024 | $12,547 | $153,990 | $31,630 | $122,360 |
| 2023 | $4,776 | $60,280 | $31,630 | $28,650 |
| 2022 | $3,517 | $43,610 | $24,780 | $18,830 |
| 2021 | $2,831 | $43,610 | $24,780 | $18,830 |
| 2020 | $4,833 | $58,920 | $21,180 | $37,740 |
| 2019 | $4,851 | $58,920 | $21,180 | $37,740 |
| 2018 | $4,157 | $49,620 | $17,180 | $32,440 |
| 2017 | $3,848 | $49,620 | $17,180 | $32,440 |
| 2016 | $3,755 | $39,450 | $3,980 | $35,470 |
Property History
| Date | Event | Price | List to Sale | Price per Sq Ft |
|---|---|---|---|---|
| 10/23/2025 10/23/25 | Price Changed | $10,500,000 | 0.0% | $1,508 / Sq Ft |
| 10/23/2025 10/23/25 | For Sale | $10,500,000 | -12.5% | $1,508 / Sq Ft |
| 10/21/2025 10/21/25 | Off Market | $12,000,000 | -- | -- |
| 09/12/2025 09/12/25 | For Sale | $12,000,000 | -- | $1,724 / Sq Ft |
Purchase History
| Date | Type | Sale Price | Title Company |
|---|---|---|---|
| Quit Claim Deed | -- | Land Title | |
| Special Warranty Deed | -- | None Available | |
| Warranty Deed | $972,000 | Colorado Escrow And Title | |
| Special Warranty Deed | -- | None Available | |
| Warranty Deed | $537,500 | Fidelity National Title |
Mortgage History
| Date | Status | Loan Amount | Loan Type |
|---|---|---|---|
| Open | $3,600,000 | New Conventional | |
| Previous Owner | $430,000 | New Conventional |
Source: REcolorado®
MLS Number: 3068200
APN: 2235-054-02-004
- 10631 Shadow Pines Rd Unit 8
- 10689 Shadow Pines Rd
- 10874 Shadow Pines Rd
- 10776 Shadow Pines Ct
- 13695 Emerald Lake St
- 13770 Emerald Lake St
- 13960 Hanging Lake St
- 13940 Hanging Lake St
- 13900 Hanging Lake St
- Harvard | Residence 502666 Plan at Trails at Smoky Hill
- Joshua | Residence 50162 Plan at Trails at Smoky Hill
- Wellesley | Residence 50264 Plan at Trails at Smoky Hill
- Shenandoah | Residence 40215 Plan at Trails at Smoky Hill
- 10700 Hanging Lake Place
- 10735 Hanging Lake Place
- 12895 Piney Lake Rd
- 8299 S Kellerman Cir
- 8265 S Country Club Pkwy
- 13171 Frannys Way Unit 1
- 10461 E Black Forest Dr
- 27335 E Alder Dr
- 7969 S Buchanan Way
- 7255 S Millbrook Ct
- 25959 E Frost Cir
- 8781 S Wenatchee Ct
- 7149 S Little River Ct
- 26110 E Davies Dr
- 7700 S Winnipeg St
- 6855 S Langdale St Unit FL1-ID2035A
- 6855 S Langdale St Unit FL3-ID2028A
- 6855 S Langdale St Unit FL2-ID2021A
- 6855 S Langdale St Unit FL3-ID2012A
- 6855 S Langdale St Unit FL1-ID2008A
- 6855 S Langdale St Unit FL1-ID1989A
- 6855 S Langdale St Unit FL2-ID1977A
- 6855 S Langdale St Unit FL3-ID1961A
- 6855 S Langdale St Unit FL3-ID271A
- 6855 S Langdale St Unit FL2-ID1436A
- 6855 S Langdale St Unit FL2-ID484A
- 6855 S Langdale St Unit FL3-ID1917A
