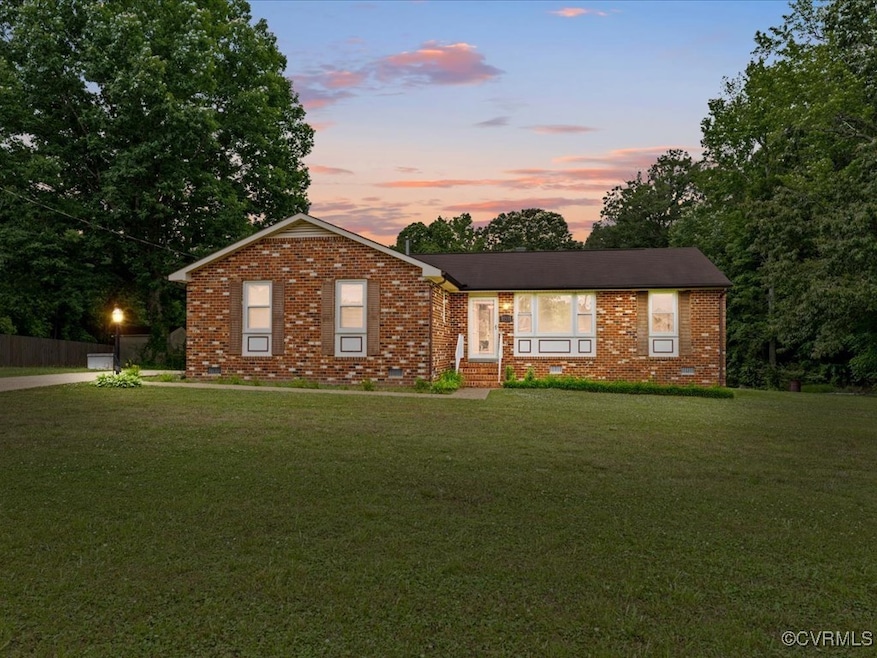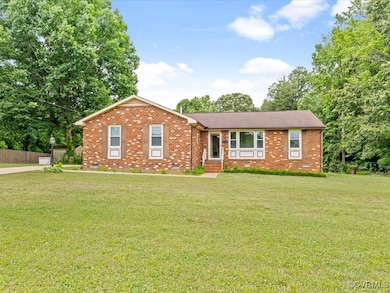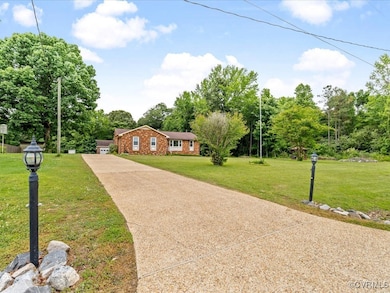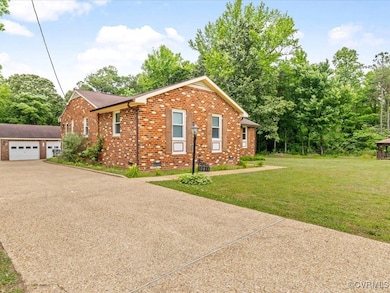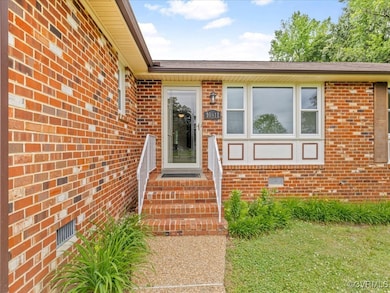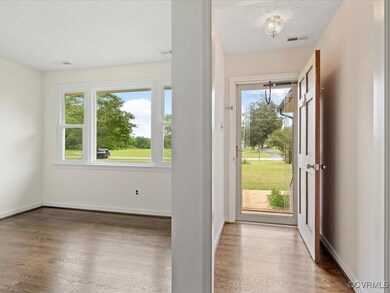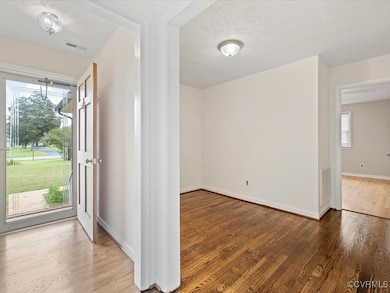
10811 Shady Ln Charles City, VA 23030
Estimated payment $2,180/month
Highlights
- Deck
- Separate Formal Living Room
- 4 Car Garage
- Wood Flooring
- Gazebo
- Front Porch
About This Home
Welcome to your private oasis nestled halfway between historic Williamsburg and vibrant Richmond. This exceptional 3-bedroom, 2.5-bath ranch home sits on a full acre of land surrounded by mature trees, offering the perfect blend of peaceful seclusion and unbeatable location. Directly off Route 5, you'll have an easy and scenic commute. Made for hobbyists and collectors alike, the property features three garages with a total of six bays—ideal for car enthusiasts, woodworkers, or anyone who needs space to create and store. Whether you're into classic cars, outdoor gear, or DIY projects, you'll find room to bring your passions to life. Step outside and you're just a short walk to the Virginia Capital Trail, perfect for biking, jogging, or scenic strolls. Inside, you'll be stunned by newly refinished hardwood floors, fresh paint throughout, and a cozy brick fireplace. Two additional rooms provide flex space for a guest bedroom, office, or whatever fits your family! With its rare combination of privacy, space, and proximity to city conveniences, this ranch is more than a home—it’s a lifestyle.
Home Details
Home Type
- Single Family
Est. Annual Taxes
- $1,314
Year Built
- Built in 1980
Lot Details
- 1 Acre Lot
- Level Lot
- Zoning described as A1
Parking
- 4 Car Garage
- Workshop in Garage
- Driveway
- Off-Street Parking
Home Design
- Brick Exterior Construction
- Shingle Roof
Interior Spaces
- 2,046 Sq Ft Home
- 1-Story Property
- Ceiling Fan
- Wood Burning Fireplace
- Fireplace Features Masonry
- Sliding Doors
- Separate Formal Living Room
- Dining Area
- Crawl Space
- Washer and Dryer Hookup
Kitchen
- Eat-In Kitchen
- Stove
Flooring
- Wood
- Partially Carpeted
Bedrooms and Bathrooms
- 3 Bedrooms
- Walk-In Closet
Outdoor Features
- Deck
- Gazebo
- Shed
- Outbuilding
- Front Porch
- Stoop
Schools
- Charles City Elementary And Middle School
- Charles City High School
Utilities
- Central Air
- Heat Pump System
- Well
- Water Heater
- Septic Tank
Listing and Financial Details
- Assessor Parcel Number 37-178B
Map
Home Values in the Area
Average Home Value in this Area
Tax History
| Year | Tax Paid | Tax Assessment Tax Assessment Total Assessment is a certain percentage of the fair market value that is determined by local assessors to be the total taxable value of land and additions on the property. | Land | Improvement |
|---|---|---|---|---|
| 2023 | $1,690 | $256,100 | $22,800 | $233,300 |
| 2022 | $1,314 | $199,100 | $22,800 | $176,300 |
| 2021 | $1,513 | $199,100 | $22,800 | $176,300 |
| 2020 | $1,513 | $199,100 | $22,800 | $176,300 |
| 2019 | $1,513 | $199,100 | $22,800 | $176,300 |
| 2018 | $1,449 | $199,100 | $22,800 | $176,300 |
| 2016 | $1,373 | $190,700 | $0 | $0 |
| 2015 | -- | $0 | $0 | $0 |
| 2014 | -- | $0 | $0 | $0 |
Property History
| Date | Event | Price | Change | Sq Ft Price |
|---|---|---|---|---|
| 05/23/2025 05/23/25 | Pending | -- | -- | -- |
| 05/13/2025 05/13/25 | For Sale | $369,900 | +60.8% | $181 / Sq Ft |
| 03/31/2021 03/31/21 | Sold | $230,000 | 0.0% | $112 / Sq Ft |
| 02/17/2021 02/17/21 | Pending | -- | -- | -- |
| 02/14/2021 02/14/21 | For Sale | $229,995 | +24.3% | $112 / Sq Ft |
| 02/23/2018 02/23/18 | Sold | $185,000 | -11.9% | $90 / Sq Ft |
| 01/16/2018 01/16/18 | Pending | -- | -- | -- |
| 01/15/2018 01/15/18 | Price Changed | $209,950 | -2.3% | $103 / Sq Ft |
| 12/15/2017 12/15/17 | For Sale | $214,950 | -- | $105 / Sq Ft |
Purchase History
| Date | Type | Sale Price | Title Company |
|---|---|---|---|
| Warranty Deed | $230,000 | Attorney | |
| Warranty Deed | $190,700 | Safe Harbor Title Company | |
| Gift Deed | -- | None Available |
Mortgage History
| Date | Status | Loan Amount | Loan Type |
|---|---|---|---|
| Open | $232,323 | New Conventional | |
| Previous Owner | $185,858 | New Conventional | |
| Previous Owner | $186,868 | New Conventional |
Similar Homes in Charles City, VA
Source: Central Virginia Regional MLS
MLS Number: 2511299
APN: 37 178B
- 5251 W Run Rd
- 9400 Stagg Run Rd
- 3881 Wayside Rd
- 417 Farrar Landing
- 325 Lighthouse Pointe
- 240 Lighthouse Pointe
- 225 Lighthouse Pointe
- 1121 Collingwood Dr
- 11125 Chappell Creek Cir
- 11055 Chappell Creek Cir
- 621 Waters Edge Rd
- 890 Eagle Place
- 10911 Sassafras Dr
- TBD Jordan Point Rd
- 10900 Whitepine Dr
- 1115 Eagle Place
- 2601 Douglas Ln
- 11417 Yorkdale Dr
- 11234 James River Dr
- 5604 Monguy Rd
