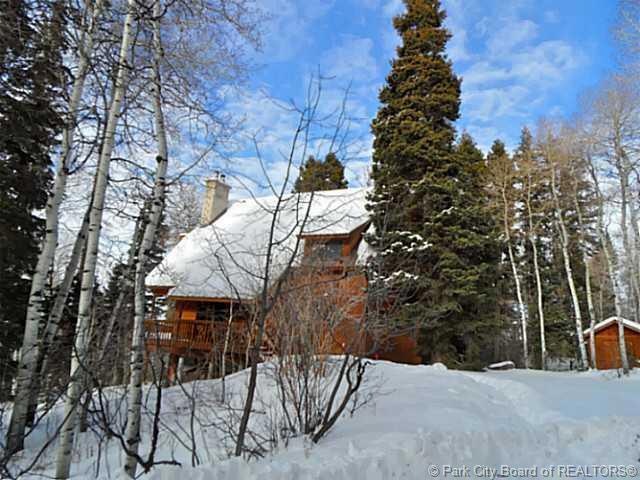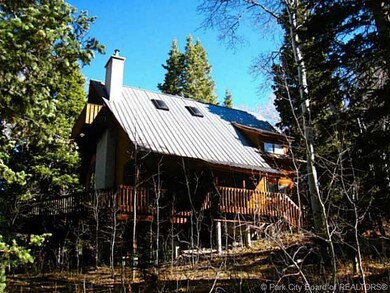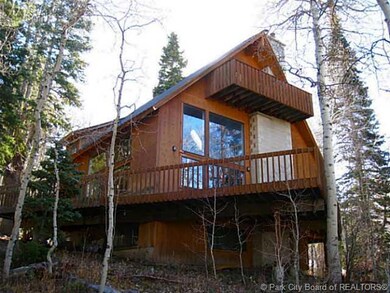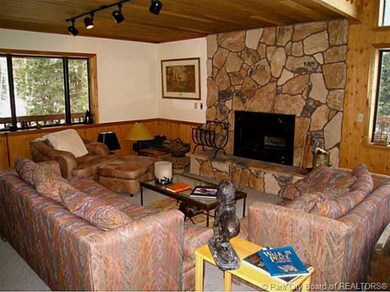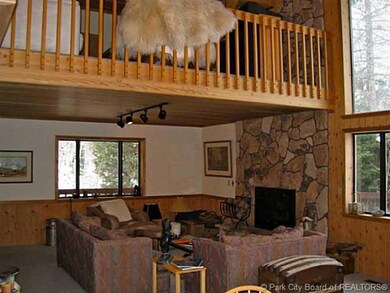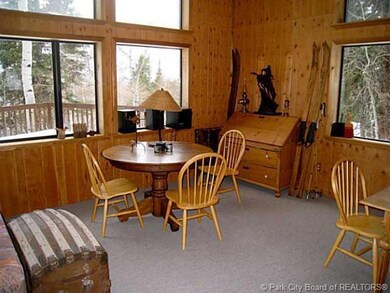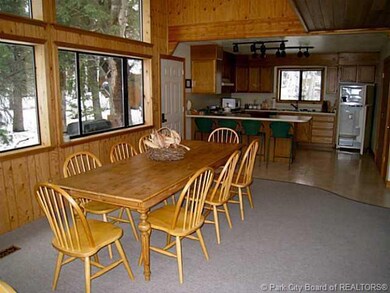
10812 E Aspen (Aka 567 Aspen) Rd Heber City, UT 84032
Timber Lakes NeighborhoodEstimated Value: $749,000 - $950,000
Highlights
- View of Trees or Woods
- Wood Burning Stove
- Wood Flooring
- Deck
- Vaulted Ceiling
- Mountain Contemporary Architecture
About This Home
As of March 2013Large home for entertaining. Well built, 3200 SF, 4 BR/2BA custom mountain home on .88 acres is surrounded by tall spruces and aspens. MAIN FLOOR MASTER.Lovely rock faced great room fireplace. Wrap around deck, balconies, covered porch and lots of big windows. Easy year round access from main plow route. Entrance is off BLUE SPRUCE to flat driveway with parking for 6 or more cars. Store your TOYZ in the 12x16 shed. Designed for year round enjoyment with FHA propane furnace, fireplace in Great Room and wood stove in lower level family room. Open floor plan with rocked fireplace. Timber lakes is a gated, year round mountain community with a private pressurized water system. 3rd floor has 2 lofts. Larger loft is set up for additional sleeping.
Last Agent to Sell the Property
Sally Roberts
Masters Utah Real Estate (Park Listed on: 11/30/2012
Last Buyer's Agent
Non-Member Non-Members
Coldwell Banker Realty
Home Details
Home Type
- Single Family
Est. Annual Taxes
- $2,893
Year Built
- Built in 1986
Lot Details
- 0.88 Acre Lot
- Property fronts a private road
- Gated Home
- Natural State Vegetation
- Corner Lot
- Level Lot
- Many Trees
HOA Fees
- $52 Monthly HOA Fees
Parking
- No Garage
Property Views
- Woods
- Trees
- Mountain
Home Design
- Mountain Contemporary Architecture
- Cabin
- Wood Frame Construction
- Metal Roof
- Wood Siding
- Concrete Perimeter Foundation
Interior Spaces
- 2,063 Sq Ft Home
- Multi-Level Property
- Vaulted Ceiling
- Skylights
- 2 Fireplaces
- Wood Burning Stove
- Wood Burning Fireplace
- Great Room
- Family Room
- Formal Dining Room
- Loft
- Storage
- Fire and Smoke Detector
Kitchen
- Breakfast Bar
- Gas Range
- Microwave
- Disposal
Flooring
- Wood
- Tile
Bedrooms and Bathrooms
- 4 Bedrooms | 1 Primary Bedroom on Main
- 2 Full Bathrooms
Laundry
- Laundry Room
- Washer Hookup
Outdoor Features
- Balcony
- Deck
- Shed
- Porch
Utilities
- Forced Air Heating System
- Heating System Uses Propane
- Propane
- Private Water Source
- Gas Water Heater
- Septic Tank
Listing and Financial Details
- Assessor Parcel Number 00-0002-8709 // OTL-0567-0-0
Community Details
Overview
- Association fees include insurance, maintenance exterior, ground maintenance, security, snow removal
- Association Phone (435) 785-8762
- Visit Association Website
- Timberlakes Area Subdivision
Recreation
- Trails
Security
- Building Security System
Ownership History
Purchase Details
Home Financials for this Owner
Home Financials are based on the most recent Mortgage that was taken out on this home.Similar Homes in Heber City, UT
Home Values in the Area
Average Home Value in this Area
Purchase History
| Date | Buyer | Sale Price | Title Company |
|---|---|---|---|
| Keller Clifton G | -- | Keystone Title Ins Ag Inc | |
| Keeler Clifton G | -- | First Ameican Title Co Llc |
Mortgage History
| Date | Status | Borrower | Loan Amount |
|---|---|---|---|
| Open | Keeler Clifton G | $206,500 | |
| Closed | Keeler Clifton G | $244,000 |
Property History
| Date | Event | Price | Change | Sq Ft Price |
|---|---|---|---|---|
| 03/12/2013 03/12/13 | Sold | -- | -- | -- |
| 02/08/2013 02/08/13 | Pending | -- | -- | -- |
| 11/30/2012 11/30/12 | For Sale | $343,000 | -- | $166 / Sq Ft |
Tax History Compared to Growth
Tax History
| Year | Tax Paid | Tax Assessment Tax Assessment Total Assessment is a certain percentage of the fair market value that is determined by local assessors to be the total taxable value of land and additions on the property. | Land | Improvement |
|---|---|---|---|---|
| 2024 | $5,649 | $666,065 | $132,500 | $533,565 |
| 2023 | $7,715 | $893,200 | $175,000 | $718,200 |
| 2022 | $4,925 | $528,270 | $82,550 | $445,720 |
| 2021 | $6,181 | $528,270 | $82,550 | $445,720 |
| 2020 | $6,163 | $510,720 | $65,000 | $445,720 |
| 2019 | $4,955 | $440,439 | $0 | $0 |
| 2018 | $4,955 | $440,439 | $0 | $0 |
| 2017 | $4,246 | $377,941 | $0 | $0 |
| 2016 | $3,695 | $322,451 | $0 | $0 |
| 2015 | $3,291 | $304,951 | $27,500 | $277,451 |
| 2014 | $2,889 | $258,726 | $27,500 | $231,226 |
Agents Affiliated with this Home
-
S
Seller's Agent in 2013
Sally Roberts
RE/MAX
-
N
Buyer's Agent in 2013
Non-Member Non-Members
Coldwell Banker Realty
-
N
Buyer's Agent in 2013
Non Non-Member
Non Member
-
N
Buyer's Agent in 2013
Non Member Licensee
Non Member
-
N
Buyer's Agent in 2013
Non Member
Park City Board of REALTORS
Map
Source: Park City Board of REALTORS®
MLS Number: 9994516
APN: 00-0002-8709
- 10944 Birch Rd Unit 28
- 10944 Birch Rd
- 3400 S Blue Spruce Dr Unit 1707
- 10802 Green Briar Rd Unit 562
- 10802 Green Briar Rd
- 10694 E Cottonwood Ln Unit 539
- 10694 Cottonwood Ln
- 11220 Birch Rd Unit 38
- 11233 Maple Rd
- 11233 Maple Rd Unit 17A
- 9313 E Deer Creek Dr Unit 965
- 11249 Columbine Ln
- 11249 Columbine Ln Unit 1607
- 10737 E Tanglewood Dr
- 10737 E Tanglewood Dr Unit 630
- 11312 Cottonwood Ln
- 2821 Deer Run Rd
- 2821 S Deer Run Unit 1011C
- 11551 E Marigold Ln Unit 1659
- 2586 S Red Willow Ln Unit 607
- 10812 E Aspen (Aka 567 Aspen) Rd
- 10812 Aspen Dr
- 65 E Aspen Rd
- 3325 Blue Spruce Dr
- 55 E Aspen Rd
- 70 E Aspen Rd
- 3288 Blue Spruce Dr
- 3338 Blue Spruce Dr
- 3527 Blue Spruce Dr
- 3527 Blue Spruce Dr Unit 565
- 10901 E Aspen Rd
- 3258 Blue Spruce Dr
- 3258 Blue Spruce Dr Unit 1714
- 10952 E Birch Rd
- 10945 E Aspen Rd
- 3400 S Blue Spruce Dr
- 51 Birch Rd
- 3233 S Blue Spruce (Aka 557) Dr
- 10708 Green Briar Rd Unit 558
- 10708 Green Briar Rd
