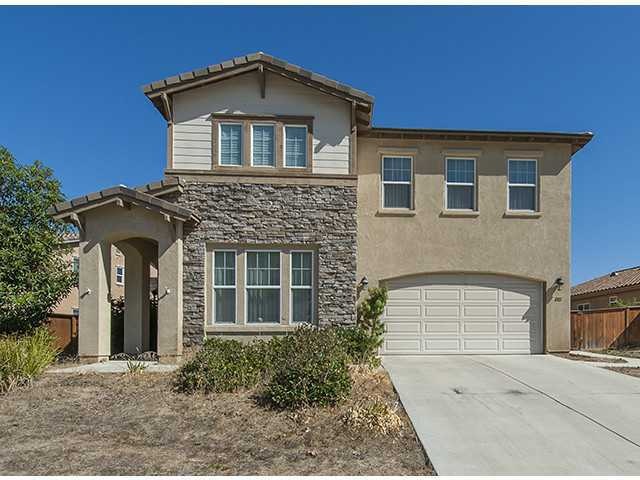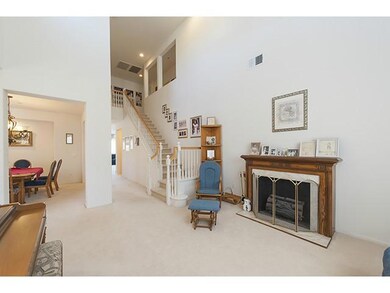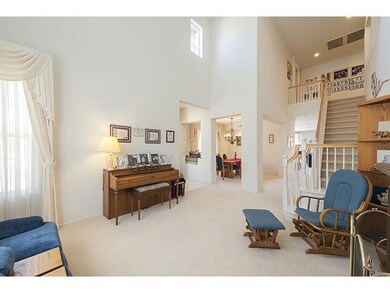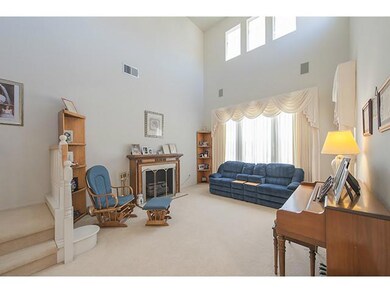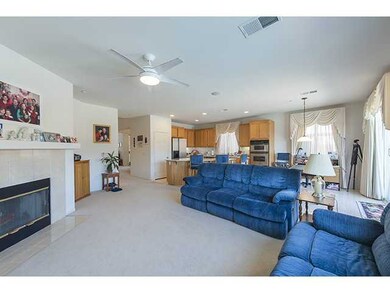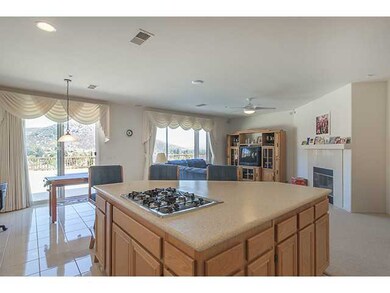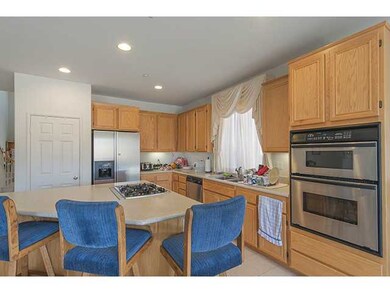
10813 Dakota Ranch Rd Santee, CA 92071
Estimated Value: $1,255,000 - $1,357,219
Highlights
- In Ground Pool
- RV Access or Parking
- 3 Car Attached Garage
- Santana High School Rated A-
- City Lights View
- Laundry Room
About This Home
As of January 2014Beautiful executive home with expansive mountain & city light views. Highly sought after neighborhood with no HOA fees! 1 bedroom & full bathroom on main level, 5 bedrooms, 3 bathrooms, laundry room & tech center on second story. Custom window coverings throughout. Neutral paint & flooring. Formal living & dining rooms. Solid surface counters, stainless steel appliances & center island in the kitchen. Sparkling pool & usable yard with easy care lawn. Plenty of room for the RV or boat! This is a must see!
Last Listed By
Compass California III, Inc. dba Compass License #01250871 Listed on: 10/23/2013

Home Details
Home Type
- Single Family
Est. Annual Taxes
- $8,871
Year Built
- Built in 2004
Lot Details
- 0.29 Acre Lot
- Partially Fenced Property
- Level Lot
Parking
- 3 Car Attached Garage
- RV Access or Parking
Property Views
- City Lights
- Mountain
Home Design
- Concrete Roof
Interior Spaces
- 3,294 Sq Ft Home
- 2-Story Property
- Carpet
- Fire Sprinkler System
Kitchen
- Oven or Range
- Dishwasher
- Disposal
Bedrooms and Bathrooms
- 6 Bedrooms
- 4 Full Bathrooms
Laundry
- Laundry Room
- Gas Dryer Hookup
Pool
- In Ground Pool
- Pool Equipment or Cover
Utilities
- Separate Water Meter
Listing and Financial Details
- Assessor Parcel Number 378-420-69-00
Ownership History
Purchase Details
Home Financials for this Owner
Home Financials are based on the most recent Mortgage that was taken out on this home.Purchase Details
Home Financials for this Owner
Home Financials are based on the most recent Mortgage that was taken out on this home.Similar Homes in Santee, CA
Home Values in the Area
Average Home Value in this Area
Purchase History
| Date | Buyer | Sale Price | Title Company |
|---|---|---|---|
| Hill Timothy A | $602,000 | Equity Title | |
| Tarrant James S | $702,000 | Chicago Title Co |
Mortgage History
| Date | Status | Borrower | Loan Amount |
|---|---|---|---|
| Open | Hill Timothy A | $115,000 | |
| Previous Owner | Hill Timothy A | $417,000 | |
| Previous Owner | Tarrant James S | $650,000 | |
| Previous Owner | Tarrant James S | $160,000 | |
| Previous Owner | Tarrant James S | $63,878 | |
| Previous Owner | Tarrant James S | $156,000 | |
| Previous Owner | Tarrant James S | $561,200 | |
| Closed | Tarrant James S | $70,155 |
Property History
| Date | Event | Price | Change | Sq Ft Price |
|---|---|---|---|---|
| 01/31/2014 01/31/14 | Sold | $602,000 | +9.7% | $183 / Sq Ft |
| 10/30/2013 10/30/13 | Pending | -- | -- | -- |
| 10/23/2013 10/23/13 | For Sale | $549,000 | -- | $167 / Sq Ft |
Tax History Compared to Growth
Tax History
| Year | Tax Paid | Tax Assessment Tax Assessment Total Assessment is a certain percentage of the fair market value that is determined by local assessors to be the total taxable value of land and additions on the property. | Land | Improvement |
|---|---|---|---|---|
| 2024 | $8,871 | $723,489 | $215,123 | $508,366 |
| 2023 | $8,606 | $709,304 | $210,905 | $498,399 |
| 2022 | $8,547 | $695,397 | $206,770 | $488,627 |
| 2021 | $8,433 | $681,763 | $202,716 | $479,047 |
| 2020 | $8,331 | $674,773 | $200,638 | $474,135 |
| 2019 | $8,043 | $661,543 | $196,704 | $464,839 |
| 2018 | $7,899 | $648,573 | $192,848 | $455,725 |
| 2017 | $160 | $635,857 | $189,067 | $446,790 |
| 2016 | $7,633 | $623,390 | $185,360 | $438,030 |
| 2015 | $7,535 | $614,027 | $182,576 | $431,451 |
| 2014 | -- | $602,000 | $179,000 | $423,000 |
Agents Affiliated with this Home
-
Deniese Ossey

Seller's Agent in 2014
Deniese Ossey
Compass California III, Inc. dba Compass
(619) 251-7546
168 Total Sales
-
Matt O'Brien

Buyer's Agent in 2014
Matt O'Brien
Select California Homes
(619) 302-3010
45 Total Sales
Map
Source: San Diego MLS
MLS Number: 130056723
APN: 378-420-69
- 10820 Dakota Ranch Rd
- 10246 Princess Joann Rd
- 11009 Summit Ave Unit n/a
- 11009 Summit Ave
- 10247 Easthaven Dr
- 11025 Summit Ave
- 11025 Summit Ave Unit n/a
- 10386 Alphonse St Unit G4
- 10250 Michala Place
- 10503 Ironwood Ave
- 10561 Kerrigan Ct
- 10318 Kerrigan St
- 10516 Kerrigan Ct
- 10525 Flora Verda Ct
- 10209 Maple Tree Rd
- 10225 Molino Rd
- 10552 Santana St
- 10125 Woodpark Dr
- 10520 El Nopal
- 10424 Nubbin Ct
- 10813 Dakota Ranch Rd
- 10815 Dakota Ranch Rd
- 10811 Dakota Ranch Rd
- 10068 Sir Lancelot Dr
- 10817 Dakota Ranch Rd
- 10809 Dakota Ranch Rd
- 10077 Sir Lancelot Dr
- 10080 Sir Lancelot Dr
- 10807 Dakota Ranch Rd
- 10078 Prince Charming Ln
- 10810 Dakota Ranch Rd
- 10816 Dakota Ranch Rd
- 10814 Dakota Ranch Rd
- 10818 Dakota Ranch Rd
- 10812 Dakota Ranch Rd
- 10066 Prince Charming Ln
- 10805 Dakota Ranch Rd
- 10089 Sir Lancelot Dr
- 10808 Dakota Ranch Rd
- 10092 Sir Lancelot Dr
