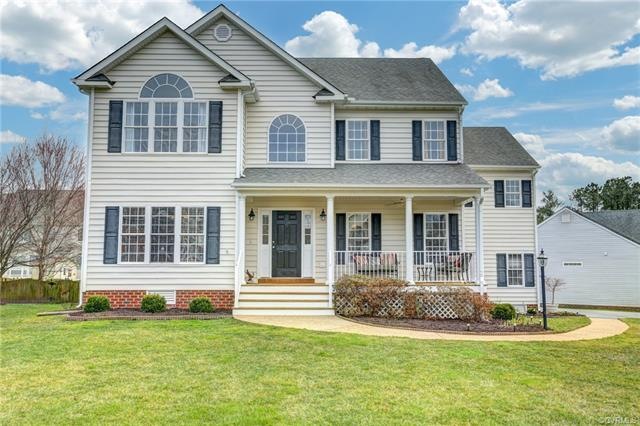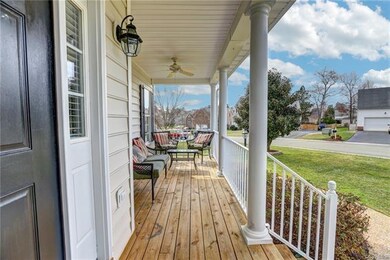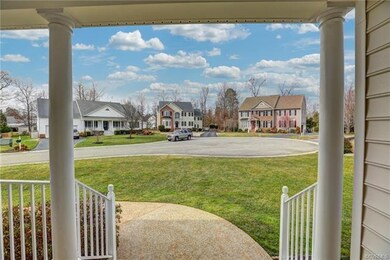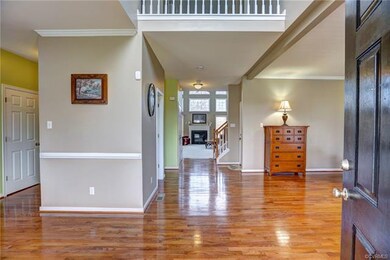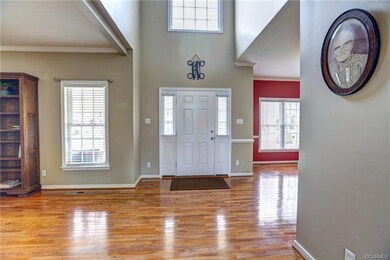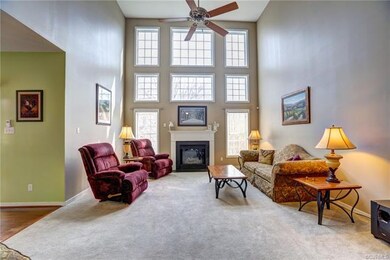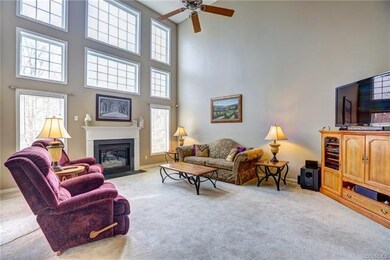
10813 Tealby Ct Midlothian, VA 23112
Birkdale NeighborhoodHighlights
- Clubhouse
- Transitional Architecture
- Hydromassage or Jetted Bathtub
- Deck
- Wood Flooring
- Separate Formal Living Room
About This Home
As of April 2022Meticulously well maintained home in Collington!! A beautiful home beginning with a walk onto the relaxing & quaint country front porch. Enter into a 2 story foyer with rays of sunshine coming from the palladian window and the formal dining and living rooms on either side of you with hardwood flooring, 9' ceilings and crown/chair moldings. As you walk towards the family room you are greeted with impressive floor to ceiling windows and cascades of sunlight showcasing an open atmosphere. Kitchen has hardwood floors, gas cook top, convection oven, granite counters, and abundance of storage in your walk in pantry! Up a few steps and you are in the master bedroom, which sits alone on that floor, allowing privacy yet convenience to the main level. Master boasts 2 large closets, vaulted ceiling and en suite with jetted tub, 2 vanities, and separate water closet. Continue up a few more steps and reach 3 bedrooms with bath, and laundry room. Ascending a few more steps leads you to a multi purpose room. Use it as a bedroom, media room or home office. As you go out sliding doors of kitchen you land in an oasis under a covered deck and beautifully landscaped yard with stone patio. Come see!
Last Agent to Sell the Property
Virginia Capital Realty License #0225103750 Listed on: 03/01/2019

Home Details
Home Type
- Single Family
Est. Annual Taxes
- $3,335
Year Built
- Built in 2005
Lot Details
- 0.31 Acre Lot
- Cul-De-Sac
- Back Yard Fenced
- Landscaped
- Corner Lot
- Level Lot
- Sprinkler System
- Zoning described as R12
HOA Fees
- $54 Monthly HOA Fees
Parking
- 2 Car Direct Access Garage
- Rear-Facing Garage
- Garage Door Opener
- Driveway
Home Design
- Transitional Architecture
- Brick Exterior Construction
- Frame Construction
- Composition Roof
- Vinyl Siding
Interior Spaces
- 3,152 Sq Ft Home
- 2-Story Property
- Wired For Data
- High Ceiling
- Ceiling Fan
- Recessed Lighting
- Gas Fireplace
- Palladian Windows
- Sliding Doors
- Separate Formal Living Room
- Dining Area
- Crawl Space
- Washer and Dryer Hookup
Kitchen
- Eat-In Kitchen
- Oven
- Gas Cooktop
- Microwave
- Dishwasher
- Granite Countertops
- Disposal
Flooring
- Wood
- Partially Carpeted
- Ceramic Tile
Bedrooms and Bathrooms
- 5 Bedrooms
- En-Suite Primary Bedroom
- Walk-In Closet
- Double Vanity
- Hydromassage or Jetted Bathtub
Outdoor Features
- Deck
- Shed
- Front Porch
Schools
- Spring Run Elementary School
- Bailey Bridge Middle School
- Manchester High School
Utilities
- Forced Air Zoned Heating and Cooling System
- Heating System Uses Natural Gas
- Gas Water Heater
- High Speed Internet
Listing and Financial Details
- Tax Lot 13
- Assessor Parcel Number 726-65-83-90-200-000
Community Details
Overview
- Collington Subdivision
Amenities
- Common Area
- Clubhouse
Recreation
- Community Playground
- Community Pool
- Park
Ownership History
Purchase Details
Home Financials for this Owner
Home Financials are based on the most recent Mortgage that was taken out on this home.Purchase Details
Home Financials for this Owner
Home Financials are based on the most recent Mortgage that was taken out on this home.Purchase Details
Home Financials for this Owner
Home Financials are based on the most recent Mortgage that was taken out on this home.Purchase Details
Home Financials for this Owner
Home Financials are based on the most recent Mortgage that was taken out on this home.Similar Homes in Midlothian, VA
Home Values in the Area
Average Home Value in this Area
Purchase History
| Date | Type | Sale Price | Title Company |
|---|---|---|---|
| Bargain Sale Deed | $502,500 | Fidelity National Title | |
| Warranty Deed | $355,000 | Navy Federal Title Svcs Llc | |
| Warranty Deed | $295,000 | -- | |
| Warranty Deed | $313,485 | -- |
Mortgage History
| Date | Status | Loan Amount | Loan Type |
|---|---|---|---|
| Open | $452,250 | New Conventional | |
| Previous Owner | $348,800 | Stand Alone Refi Refinance Of Original Loan | |
| Previous Owner | $355,000 | VA | |
| Previous Owner | $289,656 | FHA | |
| Previous Owner | $220,940 | New Conventional | |
| Previous Owner | $260,669 | New Conventional |
Property History
| Date | Event | Price | Change | Sq Ft Price |
|---|---|---|---|---|
| 04/15/2022 04/15/22 | Sold | $502,500 | +0.5% | $159 / Sq Ft |
| 03/08/2022 03/08/22 | Pending | -- | -- | -- |
| 03/02/2022 03/02/22 | For Sale | $499,950 | +40.8% | $159 / Sq Ft |
| 05/30/2019 05/30/19 | Sold | $355,000 | +1.4% | $113 / Sq Ft |
| 04/14/2019 04/14/19 | Pending | -- | -- | -- |
| 04/01/2019 04/01/19 | Price Changed | $350,000 | -1.4% | $111 / Sq Ft |
| 03/01/2019 03/01/19 | For Sale | $355,000 | +20.3% | $113 / Sq Ft |
| 04/08/2014 04/08/14 | Sold | $295,000 | +1.7% | $97 / Sq Ft |
| 03/06/2014 03/06/14 | Pending | -- | -- | -- |
| 02/20/2014 02/20/14 | For Sale | $289,950 | -- | $95 / Sq Ft |
Tax History Compared to Growth
Tax History
| Year | Tax Paid | Tax Assessment Tax Assessment Total Assessment is a certain percentage of the fair market value that is determined by local assessors to be the total taxable value of land and additions on the property. | Land | Improvement |
|---|---|---|---|---|
| 2025 | $4,228 | $472,300 | $83,000 | $389,300 |
| 2024 | $4,228 | $461,200 | $83,000 | $378,200 |
| 2023 | $3,497 | $384,300 | $78,000 | $306,300 |
| 2022 | $3,605 | $391,800 | $78,000 | $313,800 |
| 2021 | $3,514 | $362,900 | $75,000 | $287,900 |
| 2020 | $3,446 | $355,900 | $75,000 | $280,900 |
| 2019 | $3,345 | $352,100 | $75,000 | $277,100 |
| 2018 | $3,355 | $351,100 | $74,000 | $277,100 |
| 2017 | $3,324 | $341,000 | $74,000 | $267,000 |
| 2016 | $3,132 | $326,200 | $72,000 | $254,200 |
| 2015 | $3,111 | $321,500 | $72,000 | $249,500 |
| 2014 | $2,947 | $304,400 | $70,000 | $234,400 |
Agents Affiliated with this Home
-
Chris Elliott

Seller's Agent in 2022
Chris Elliott
Keller Williams Realty
(804) 980-1898
14 in this area
283 Total Sales
-
Todd Boyd

Buyer's Agent in 2022
Todd Boyd
Boyd Realty Group
(804) 310-6558
1 in this area
79 Total Sales
-
Debbie Bunting

Seller's Agent in 2019
Debbie Bunting
Virginia Capital Realty
(804) 239-0367
1 in this area
41 Total Sales
-
Janet Carroll

Seller's Agent in 2014
Janet Carroll
Integrity Choice Realty
(804) 741-2400
3 in this area
96 Total Sales
-
N
Buyer's Agent in 2014
Nancy Hungerford
Long & Foster
Map
Source: Central Virginia Regional MLS
MLS Number: 1906104
APN: 726-65-83-90-200-000
- 11037 Wooferton Ct
- 9652 Prince James Terrace
- 10119 Cravensford Terrace
- 13413 Prince James Dr
- 9401 Orchid Terrace
- 9313 Mahogany Dr
- 14924 Willow Hill Ln
- 11701 Longtown Dr
- 13625 Brandy Oaks Rd
- 13619 Brandy Oaks Rd
- 13902 Summersedge Terrace
- 10601 Winterpock Rd
- 14241 Beach Rd
- 9618 Summercreek Trail
- 10549 Beachcrest Ct
- 14301 Summercreek Terrace
- 14412 Mission Hills Loop
- 11201 Danforth Rd
- 10001 Craftsbury Dr
- 9913 Craftsbury Dr
