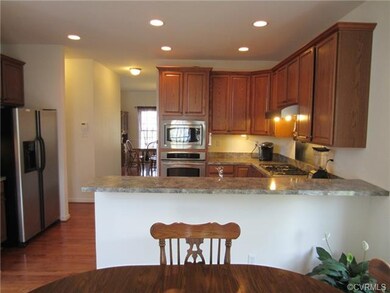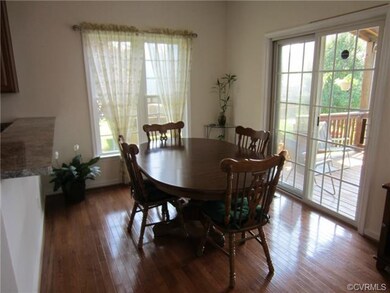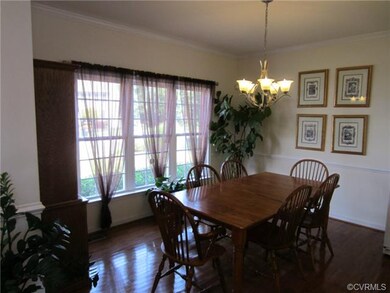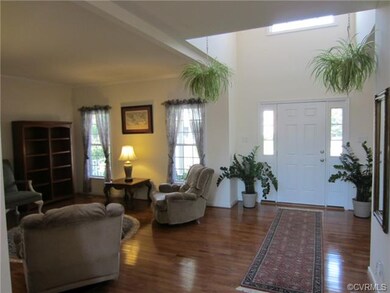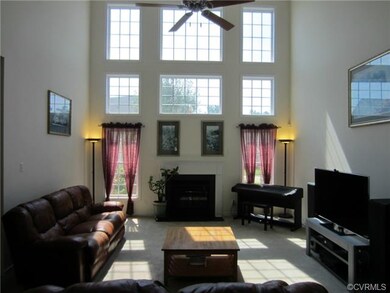
10813 Tealby Ct Midlothian, VA 23112
Birkdale NeighborhoodAbout This Home
As of April 2022Vinyl Sided 2-Story Transitional is perfectly situated on Beautifully Landscaped Lot. Paved Driveway w/Aggregate Walkway to Covered Front Porch w/Ceiling Fan. Inside you are welcomed into the 2-Story Foyer featuring a Palladian Window. 9'+ Ceilings throughout the First Floor. Eat-in Kitchen is complimented by Raised Panel Oak Cabinets, Tasteful Counters w/Bar area GE Profile SS Appliances, Huge Pantry & Hardwood Floors. Family Room boasts Soaring 2-Story Ceiling w/wall of windows and Gas Fireplace w/Slate Surround. Formal Dining & Living Rm. w/Moldings & Hardwoods. Master Suite offers a Large Walk-in Closet & Attached Bath w/Corner Jetted Tub, Separate Shower & Dbl Vanities. 3rd Floor Bedroom would make Great Rec. Room! Fenced Rear Yard. 12X8 Detached Shed.
Last Buyer's Agent
Nancy Hungerford
Long & Foster REALTORS License #0225019547
Home Details
Home Type
- Single Family
Est. Annual Taxes
- $4,228
Year Built
- 2005
Home Design
- Composition Roof
Flooring
- Wood
- Wall to Wall Carpet
- Tile
Bedrooms and Bathrooms
- 5 Bedrooms
- 2 Full Bathrooms
Additional Features
- Property has 3 Levels
- Forced Air Zoned Heating and Cooling System
Listing and Financial Details
- Assessor Parcel Number 726-658-39-02-00000
Ownership History
Purchase Details
Home Financials for this Owner
Home Financials are based on the most recent Mortgage that was taken out on this home.Purchase Details
Home Financials for this Owner
Home Financials are based on the most recent Mortgage that was taken out on this home.Purchase Details
Home Financials for this Owner
Home Financials are based on the most recent Mortgage that was taken out on this home.Purchase Details
Home Financials for this Owner
Home Financials are based on the most recent Mortgage that was taken out on this home.Map
Similar Homes in Midlothian, VA
Home Values in the Area
Average Home Value in this Area
Purchase History
| Date | Type | Sale Price | Title Company |
|---|---|---|---|
| Bargain Sale Deed | $502,500 | Fidelity National Title | |
| Warranty Deed | $355,000 | Navy Federal Title Svcs Llc | |
| Warranty Deed | $295,000 | -- | |
| Warranty Deed | $313,485 | -- |
Mortgage History
| Date | Status | Loan Amount | Loan Type |
|---|---|---|---|
| Open | $452,250 | New Conventional | |
| Previous Owner | $348,800 | Stand Alone Refi Refinance Of Original Loan | |
| Previous Owner | $355,000 | VA | |
| Previous Owner | $289,656 | FHA | |
| Previous Owner | $220,940 | New Conventional | |
| Previous Owner | $260,669 | New Conventional |
Property History
| Date | Event | Price | Change | Sq Ft Price |
|---|---|---|---|---|
| 04/15/2022 04/15/22 | Sold | $502,500 | +0.5% | $159 / Sq Ft |
| 03/08/2022 03/08/22 | Pending | -- | -- | -- |
| 03/02/2022 03/02/22 | For Sale | $499,950 | +40.8% | $159 / Sq Ft |
| 05/30/2019 05/30/19 | Sold | $355,000 | +1.4% | $113 / Sq Ft |
| 04/14/2019 04/14/19 | Pending | -- | -- | -- |
| 04/01/2019 04/01/19 | Price Changed | $350,000 | -1.4% | $111 / Sq Ft |
| 03/01/2019 03/01/19 | For Sale | $355,000 | +20.3% | $113 / Sq Ft |
| 04/08/2014 04/08/14 | Sold | $295,000 | +1.7% | $97 / Sq Ft |
| 03/06/2014 03/06/14 | Pending | -- | -- | -- |
| 02/20/2014 02/20/14 | For Sale | $289,950 | -- | $95 / Sq Ft |
Tax History
| Year | Tax Paid | Tax Assessment Tax Assessment Total Assessment is a certain percentage of the fair market value that is determined by local assessors to be the total taxable value of land and additions on the property. | Land | Improvement |
|---|---|---|---|---|
| 2024 | $4,228 | $461,200 | $83,000 | $378,200 |
| 2023 | $3,497 | $384,300 | $78,000 | $306,300 |
| 2022 | $3,605 | $391,800 | $78,000 | $313,800 |
| 2021 | $3,514 | $362,900 | $75,000 | $287,900 |
| 2020 | $3,446 | $355,900 | $75,000 | $280,900 |
| 2019 | $3,345 | $352,100 | $75,000 | $277,100 |
| 2018 | $3,355 | $351,100 | $74,000 | $277,100 |
| 2017 | $3,324 | $341,000 | $74,000 | $267,000 |
| 2016 | $3,132 | $326,200 | $72,000 | $254,200 |
| 2015 | $3,111 | $321,500 | $72,000 | $249,500 |
| 2014 | $2,947 | $304,400 | $70,000 | $234,400 |
Source: Central Virginia Regional MLS
MLS Number: 1404369
APN: 726-65-83-90-200-000
- 9612 Prince James Place
- 13700 Orchid Dr
- 15306 Willow Hill Ln
- 9401 Orchid Terrace
- 14924 Willow Hill Ln
- 11701 Longtown Dr
- 10006 Brightstone Dr
- 9019 Sir Britton Dr
- 10013 Brading Ln
- 9325 Lavenham Ct
- 11912 Longtown Dr
- 14204 Summercreek Ct
- 10537 Beachcrest Ct
- 10601 Winterpock Rd
- 11006 Brandy Oaks Blvd
- 8949 Lavenham Loop
- 13319 Beachcrest Dr
- 14424 Ashleyville Ln
- 9533 Ashleyville Turn
- 14407 Mission Hills Loop

