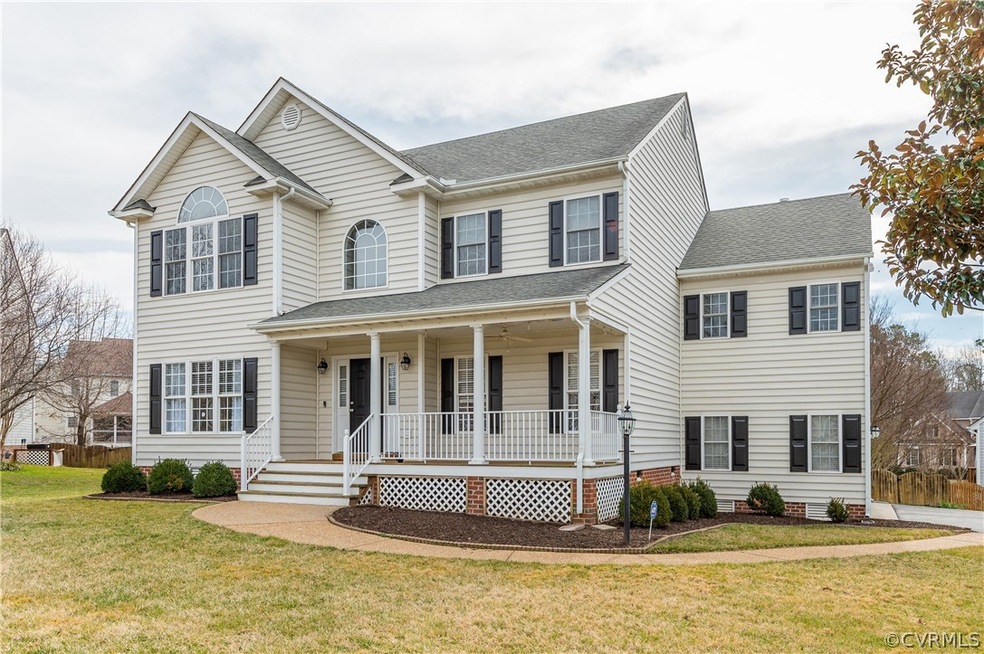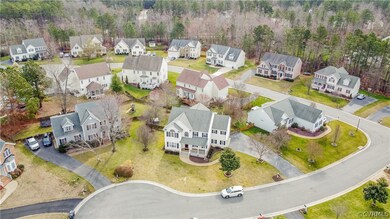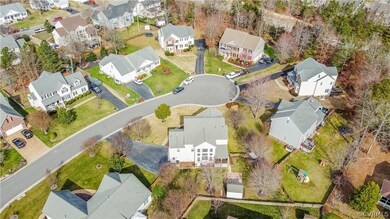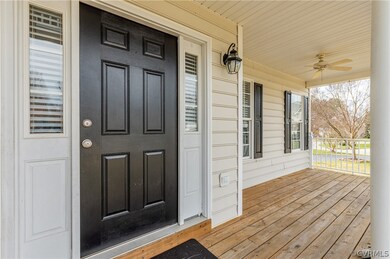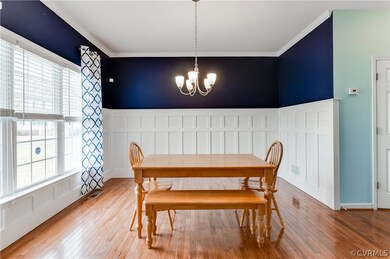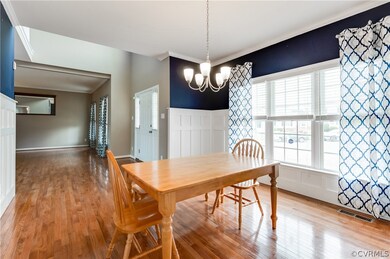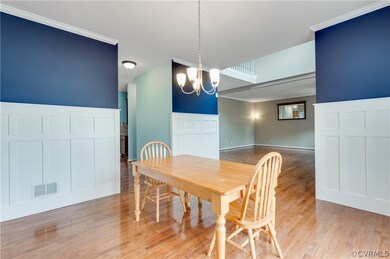
10813 Tealby Ct Midlothian, VA 23112
Birkdale NeighborhoodHighlights
- Outdoor Pool
- Deck
- Wood Flooring
- Clubhouse
- Transitional Architecture
- Hydromassage or Jetted Bathtub
About This Home
As of April 2022Welcome home to 10813 Tealby, a meticulously maintained home in the Collington subdivision of Midlothian. Walking up to the front door you're greeted by the front porch with seating room to overlook all the summer fun in the cul-de-sac. Past the front door you'll be welcomed with hardwood floors and you'll notice the large, 2-story foyer which allows plenty of light. To your left is the dining room, complete with molding and a chandelier. To your right is a flex space that can easily be converted to a home office with the installation of french doors. Continuing through the 1st floor is the 2-story family room adorned with a fireplace and wall of windows allowing even more light. The eat-in kitchen has been upgraded with granite counters, stain-less steel appliances and a walk-in pantry. 4 of the bedrooms (including the primary) can be found on the 2nd floor with carpet. The master bath boasts separate vanities, a standing shower and a jetted tub. The walk-up third floor is finished and offers endless uses. Other notable features include a screened porch, new 2nd floor HVAC unit (2021), new water heater (2021), new dishwasher (2020), and a fenced backyard with shed.
Last Agent to Sell the Property
Keller Williams Realty License #0225210369 Listed on: 03/02/2022

Home Details
Home Type
- Single Family
Est. Annual Taxes
- $3,448
Year Built
- Built in 2005
Lot Details
- 0.31 Acre Lot
- Back Yard Fenced
- Sprinkler System
- Zoning described as R12
HOA Fees
- $54 Monthly HOA Fees
Parking
- 2 Car Direct Access Garage
- Rear-Facing Garage
- Garage Door Opener
- Driveway
Home Design
- Transitional Architecture
- Brick Exterior Construction
- Frame Construction
- Shingle Roof
- Vinyl Siding
Interior Spaces
- 3,152 Sq Ft Home
- 2-Story Property
- Wired For Data
- High Ceiling
- Ceiling Fan
- Recessed Lighting
- Gas Fireplace
- Palladian Windows
- Sliding Doors
- Separate Formal Living Room
- Dining Area
- Crawl Space
- Washer and Dryer Hookup
Kitchen
- Eat-In Kitchen
- Oven
- Gas Cooktop
- Microwave
- Dishwasher
- Granite Countertops
- Disposal
Flooring
- Wood
- Partially Carpeted
- Ceramic Tile
Bedrooms and Bathrooms
- 5 Bedrooms
- En-Suite Primary Bedroom
- Walk-In Closet
- Double Vanity
- Hydromassage or Jetted Bathtub
Outdoor Features
- Outdoor Pool
- Deck
- Shed
- Front Porch
Schools
- Spring Run Elementary School
- Bailey Bridge Middle School
- Manchester High School
Utilities
- Forced Air Zoned Heating and Cooling System
- Heating System Uses Natural Gas
- Gas Water Heater
- High Speed Internet
Listing and Financial Details
- Tax Lot 13
- Assessor Parcel Number 726-65-83-90-200-000
Community Details
Overview
- Collington Subdivision
Amenities
- Common Area
- Clubhouse
Recreation
- Community Playground
- Community Pool
- Park
Ownership History
Purchase Details
Home Financials for this Owner
Home Financials are based on the most recent Mortgage that was taken out on this home.Purchase Details
Home Financials for this Owner
Home Financials are based on the most recent Mortgage that was taken out on this home.Purchase Details
Home Financials for this Owner
Home Financials are based on the most recent Mortgage that was taken out on this home.Purchase Details
Home Financials for this Owner
Home Financials are based on the most recent Mortgage that was taken out on this home.Similar Homes in Midlothian, VA
Home Values in the Area
Average Home Value in this Area
Purchase History
| Date | Type | Sale Price | Title Company |
|---|---|---|---|
| Bargain Sale Deed | $502,500 | Fidelity National Title | |
| Warranty Deed | $355,000 | Navy Federal Title Svcs Llc | |
| Warranty Deed | $295,000 | -- | |
| Warranty Deed | $313,485 | -- |
Mortgage History
| Date | Status | Loan Amount | Loan Type |
|---|---|---|---|
| Open | $452,250 | New Conventional | |
| Previous Owner | $348,800 | Stand Alone Refi Refinance Of Original Loan | |
| Previous Owner | $355,000 | VA | |
| Previous Owner | $289,656 | FHA | |
| Previous Owner | $220,940 | New Conventional | |
| Previous Owner | $260,669 | New Conventional |
Property History
| Date | Event | Price | Change | Sq Ft Price |
|---|---|---|---|---|
| 04/15/2022 04/15/22 | Sold | $502,500 | +0.5% | $159 / Sq Ft |
| 03/08/2022 03/08/22 | Pending | -- | -- | -- |
| 03/02/2022 03/02/22 | For Sale | $499,950 | +40.8% | $159 / Sq Ft |
| 05/30/2019 05/30/19 | Sold | $355,000 | +1.4% | $113 / Sq Ft |
| 04/14/2019 04/14/19 | Pending | -- | -- | -- |
| 04/01/2019 04/01/19 | Price Changed | $350,000 | -1.4% | $111 / Sq Ft |
| 03/01/2019 03/01/19 | For Sale | $355,000 | +20.3% | $113 / Sq Ft |
| 04/08/2014 04/08/14 | Sold | $295,000 | +1.7% | $97 / Sq Ft |
| 03/06/2014 03/06/14 | Pending | -- | -- | -- |
| 02/20/2014 02/20/14 | For Sale | $289,950 | -- | $95 / Sq Ft |
Tax History Compared to Growth
Tax History
| Year | Tax Paid | Tax Assessment Tax Assessment Total Assessment is a certain percentage of the fair market value that is determined by local assessors to be the total taxable value of land and additions on the property. | Land | Improvement |
|---|---|---|---|---|
| 2025 | $4,228 | $472,300 | $83,000 | $389,300 |
| 2024 | $4,228 | $461,200 | $83,000 | $378,200 |
| 2023 | $3,497 | $384,300 | $78,000 | $306,300 |
| 2022 | $3,605 | $391,800 | $78,000 | $313,800 |
| 2021 | $3,514 | $362,900 | $75,000 | $287,900 |
| 2020 | $3,446 | $355,900 | $75,000 | $280,900 |
| 2019 | $3,345 | $352,100 | $75,000 | $277,100 |
| 2018 | $3,355 | $351,100 | $74,000 | $277,100 |
| 2017 | $3,324 | $341,000 | $74,000 | $267,000 |
| 2016 | $3,132 | $326,200 | $72,000 | $254,200 |
| 2015 | $3,111 | $321,500 | $72,000 | $249,500 |
| 2014 | $2,947 | $304,400 | $70,000 | $234,400 |
Agents Affiliated with this Home
-

Seller's Agent in 2022
Chris Elliott
Keller Williams Realty
(804) 980-1898
15 in this area
283 Total Sales
-

Buyer's Agent in 2022
Todd Boyd
Boyd Realty Group
(804) 310-6558
1 in this area
82 Total Sales
-

Seller's Agent in 2019
Debbie Bunting
Virginia Capital Realty
(804) 239-0367
1 in this area
40 Total Sales
-

Seller's Agent in 2014
Janet Carroll
Integrity Choice Realty
(804) 741-2400
3 in this area
99 Total Sales
-
N
Buyer's Agent in 2014
Nancy Hungerford
Long & Foster
Map
Source: Central Virginia Regional MLS
MLS Number: 2204681
APN: 726-65-83-90-200-000
- 9652 Prince James Terrace
- 11037 Wooferton Ct
- 14924 Willow Hill Ln
- 11701 Longtown Dr
- 9325 Lavenham Ct
- 9036 Mahogany Dr
- 11912 Longtown Dr
- 13625 Brandy Oaks Rd
- 13619 Brandy Oaks Rd
- 10601 Winterpock Rd
- 9524 Simonsville Rd
- 13019 Fieldfare Dr
- 10001 Craftsbury Dr
- 9913 Craftsbury Dr
- 11201 Danforth Rd
- 8937 Ganton Ct
- 14006 Camouflage Ct
- 9220 Brocket Dr
- 9400 Kinnerton Dr
- 10306 Lifford Ln
