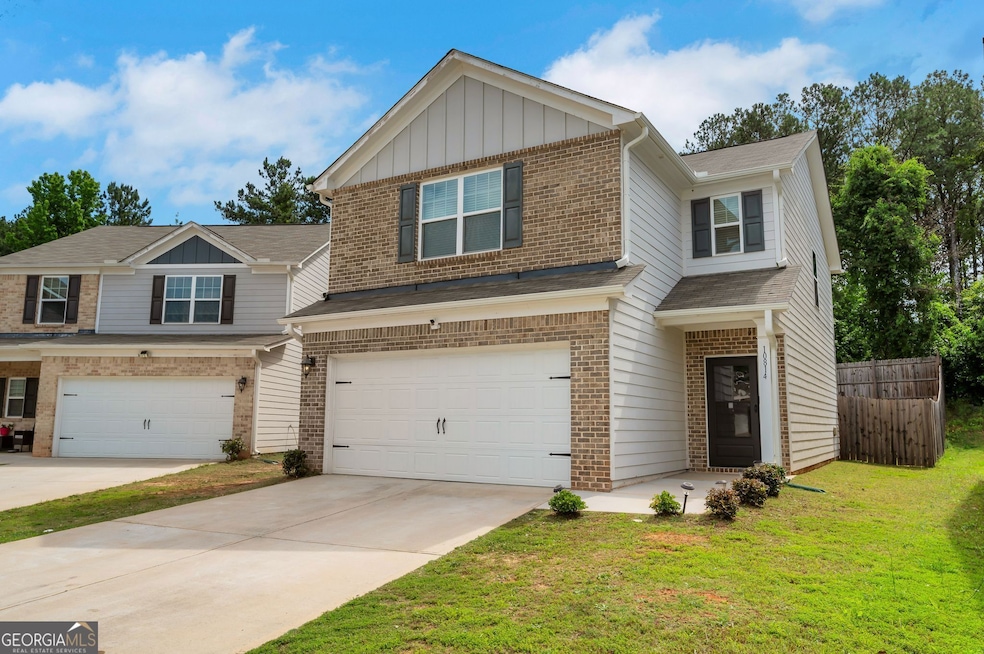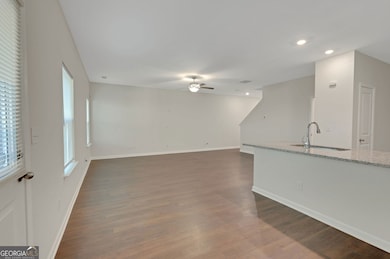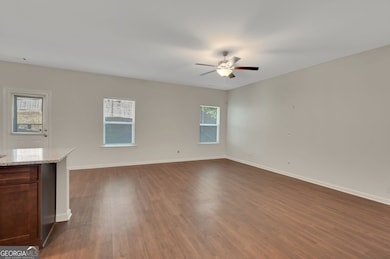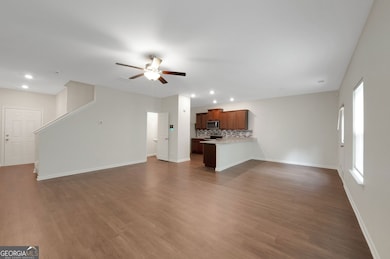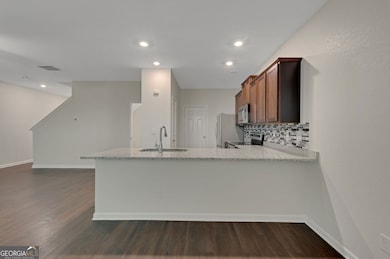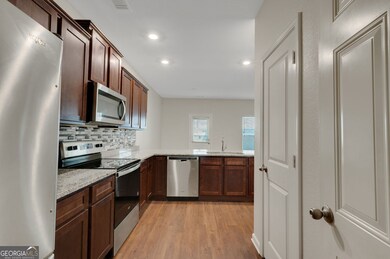
$300,000
- 4 Beds
- 2.5 Baths
- 2,742 Sq Ft
- 11631 Kades Trail
- Hampton, GA
Charming 4-Bedroom Family Home – Cozy & Full of Potential!Discover this inviting 4-bedroom home perfect for families or investors, currently in probate. With its warm and cozy atmosphere, this property offers a wonderful layout ideal for comfortable living. Whether you’re looking to settle in or see the home’s full potential come to life with updates, this is a unique opportunity. Located in
Angelica Becerra Rudhil Companies, LLC
