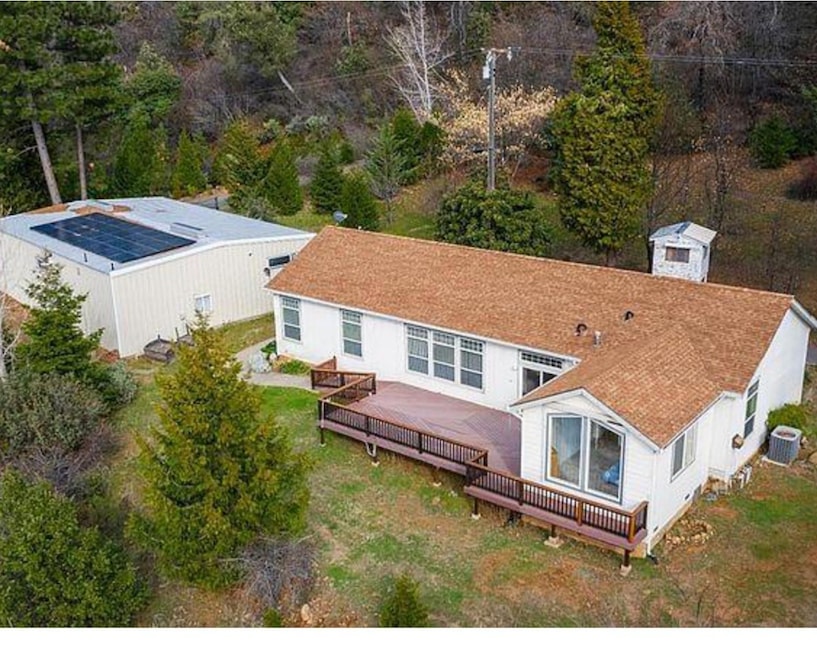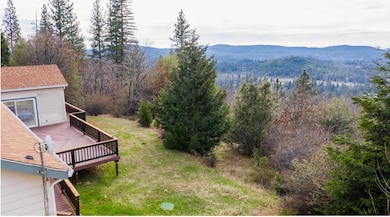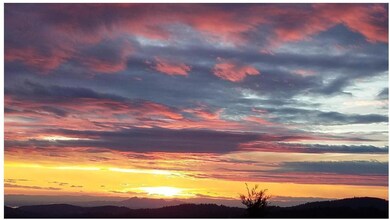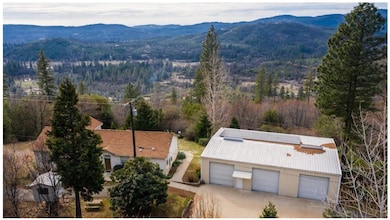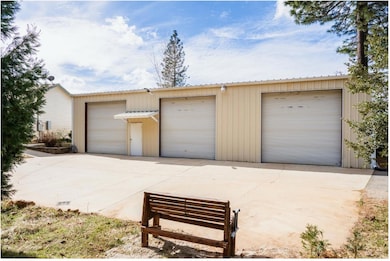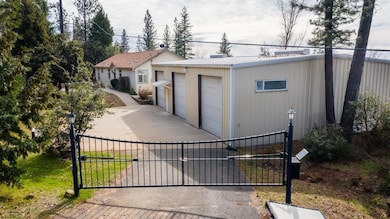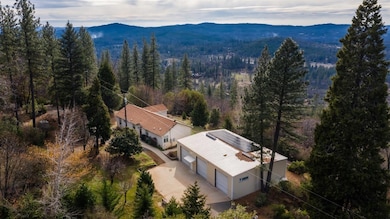10815 Chaparral Trail Dobbins, CA 95935
Estimated payment $2,522/month
Highlights
- Horses Allowed On Property
- Granite Flooring
- View of Hills
- Solar Power System
- 10.98 Acre Lot
- Deck
About This Home
Enjoy this gorgeous Mountain top property with fabulous Sunrise to Sunset Views! Large 4 bed 2 bath Manufactured Home by Champion of approximately 2044 Sq Ft and with an office addition that allows you to work from home. Open floor plan and high ceilings and large windows that takes advantage of the natural light and the awesome views! Big kitchen with an island and granite counters. Master and bedrooms on each side of the house for privacy. Enjoy the Large deck with Western views and gorgeous sunsets. Huge 2400 sq. ft. Metal (Steel Frame) shop/garage with full bath and automatic roll-up doors and Solar power for lower utility bills and updated service panel with a connection for a generator. Lots of mature fruit trees and plenty of yard and raised beds for your garden. This property sits on 10+ acres for privacy and views. Mfg date 2/9/2005. I have all the county Permits.
Home Details
Home Type
- Single Family
Year Built
- Built in 2005
Lot Details
- 10.98 Acre Lot
- East Facing Home
- Property is zoned A/RR
Parking
- 3 Car Garage
- Workshop in Garage
- Garage Door Opener
- Guest Parking
Property Views
- Hills
- Valley
Home Design
- Blown Fiberglass Insulation
- Composition Roof
- Fiberglass Roof
- Wood Siding
- Concrete Perimeter Foundation
Interior Spaces
- 2,044 Sq Ft Home
- 1-Story Property
- Cathedral Ceiling
- Ceiling Fan
- Double Pane Windows
- Open Floorplan
- Living Room
- Dining Room
- Workshop
Kitchen
- Built-In Electric Oven
- Built-In Gas Range
- Range Hood
- Microwave
- Dishwasher
- Granite Countertops
Flooring
- Carpet
- Granite
Bedrooms and Bathrooms
- 4 Bedrooms
- 2 Full Bathrooms
- Bathtub with Shower
- Separate Shower
Laundry
- Laundry Room
- 220 Volts In Laundry
- Gas Dryer Hookup
Home Security
- Carbon Monoxide Detectors
- Fire and Smoke Detector
Eco-Friendly Details
- Energy-Efficient Insulation
- ENERGY STAR Qualified Equipment for Heating
- Solar Power System
Outdoor Features
- Deck
- Separate Outdoor Workshop
- Rear Porch
Horse Facilities and Amenities
- Horses Allowed On Property
Utilities
- Central Heating and Cooling System
- Cooling System Powered By Renewable Energy
- Heat Pump System
- Heating System Uses Propane
- 220 Volts
- 220 Volts in Kitchen
- Well
- Septic System
Community Details
- No Home Owners Association
- Built by Champion MFG home
- Silvercrest
- Greenbelt
Listing and Financial Details
- Assessor Parcel Number 060-150-007-000
Map
Tax History
| Year | Tax Paid | Tax Assessment Tax Assessment Total Assessment is a certain percentage of the fair market value that is determined by local assessors to be the total taxable value of land and additions on the property. | Land | Improvement |
|---|---|---|---|---|
| 2025 | $5,375 | $487,093 | $81,181 | $405,912 |
| 2023 | $5,375 | $468,180 | $78,030 | $390,150 |
| 2022 | $5,222 | $459,000 | $76,500 | $382,500 |
| 2021 | $4,396 | $388,988 | $75,777 | $313,211 |
| 2020 | $4,439 | $385,000 | $75,000 | $310,000 |
| 2019 | $1,885 | $300,000 | $70,000 | $230,000 |
| 2018 | $1,602 | $275,000 | $70,000 | $205,000 |
| 2017 | $1,683 | $275,000 | $70,000 | $205,000 |
| 2016 | $1,744 | $275,000 | $70,000 | $205,000 |
| 2015 | $1,748 | $275,000 | $70,000 | $205,000 |
| 2014 | $1,087 | $215,000 | $70,000 | $145,000 |
Property History
| Date | Event | Price | List to Sale | Price per Sq Ft | Prior Sale |
|---|---|---|---|---|---|
| 10/31/2025 10/31/25 | Price Changed | $399,000 | -4.8% | $195 / Sq Ft | |
| 06/05/2025 06/05/25 | Price Changed | $419,000 | -4.6% | $205 / Sq Ft | |
| 05/17/2025 05/17/25 | Price Changed | $439,000 | -12.0% | $215 / Sq Ft | |
| 09/27/2024 09/27/24 | Price Changed | $499,000 | -9.1% | $244 / Sq Ft | |
| 06/13/2024 06/13/24 | For Sale | $549,000 | +22.0% | $269 / Sq Ft | |
| 05/17/2021 05/17/21 | Sold | $450,000 | +5.9% | $220 / Sq Ft | View Prior Sale |
| 04/20/2021 04/20/21 | Pending | -- | -- | -- | |
| 04/07/2021 04/07/21 | For Sale | $425,000 | +10.4% | $208 / Sq Ft | |
| 10/16/2019 10/16/19 | Sold | $385,000 | -3.5% | $188 / Sq Ft | View Prior Sale |
| 08/05/2019 08/05/19 | Pending | -- | -- | -- | |
| 07/12/2019 07/12/19 | For Sale | $399,000 | 0.0% | $195 / Sq Ft | |
| 06/25/2019 06/25/19 | Pending | -- | -- | -- | |
| 06/01/2019 06/01/19 | For Sale | $399,000 | -- | $195 / Sq Ft |
Source: MetroList
MLS Number: 224064500
- 14872 Queenan Ln Unit 143
- 0 Toby Tyler Way
- 14864 Stage Way
- 15614 Indiana Ranch Rd
- 16397 Indiana Ranch Rd
- 15944 Indiana Ranch Rd
- 23 Clark Ranch Way
- 15054 Jayhawk Ct
- 14444 Labadie Way
- 14319 Oregon Peak Rd
- 0 Indian School Rd Unit 226008700
- 13710 Yuba Nevada Rd
- 14776 La Place Ln
- 15171 Vavassuer
- 10761 Texas Hill Rd
- 10095 Frenchtown Dobbins Rd
- 14894 La Place Ln
- 13911 Ingersoll Dr
- 13903 Ingersoll Dr
- 13777 Meadow Valley Rd
- 4444 Rock Creek Rd
- 11724 Alta Vista Ave
- 126 W Berryhill Dr
- 418 W Main St Unit 2
- 131 Eureka St
- 310 S Auburn St
- 12702 Butterfly Dr
- 5304 Dillard Ct
- 3827 Oro Bangor Hwy Unit A
- 14052 Wings of Morning Dr
- 13975 Wings of Morning Dr Unit House Apt.
- 4980 Lincoln Blvd
- 2108 Fort Wayne St
- 3235 Myers St
- 1626 Bridge St
- 2480 Baldwin Ave
- 2270 Lincoln St
- 135 Tuscany Dr
- 95 Tuscany Dr
- 1150 Pine St
