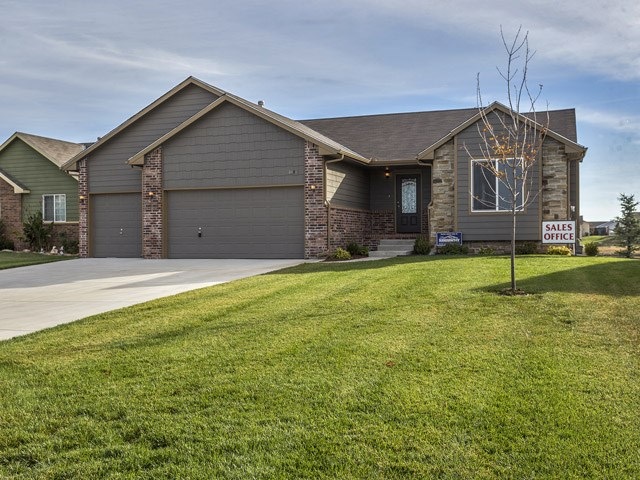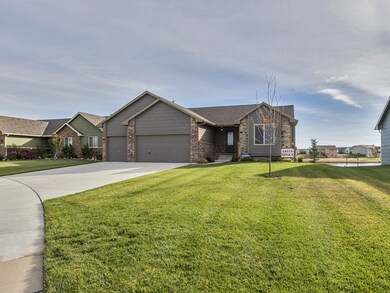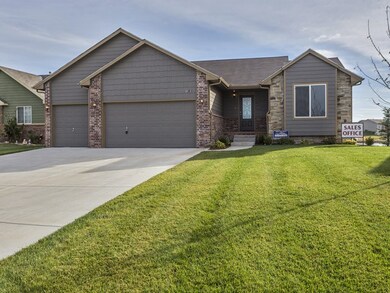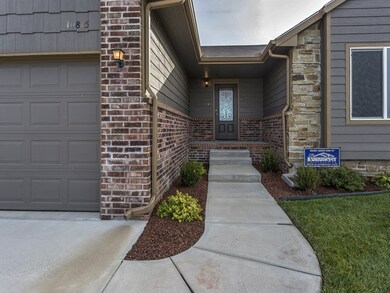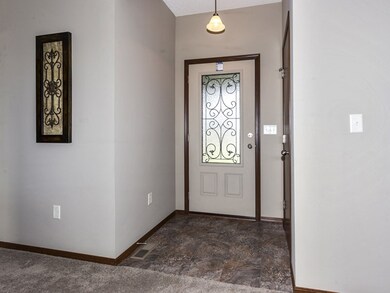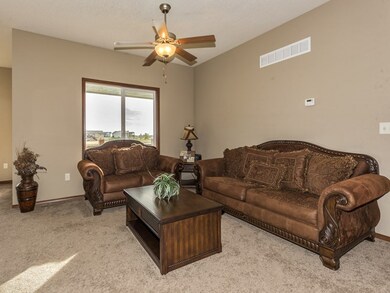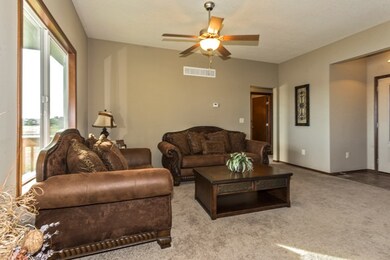
10815 W 35th St S Wichita, KS 67215
Oatville NeighborhoodHighlights
- Waterfront
- Community Lake
- Covered Patio or Porch
- Amelia Earhart Elementary School Rated A-
- Ranch Style House
- 3 Car Attached Garage
About This Home
As of August 2018Beautiful Stone and Brick front welcomes you to this great split bedroom ranch featuring open main living area. Kitchen offers beautiful rustic maple cabinetry, raised breakfast bar and Hidden Walk-In Pantry, big dining area overlooks covered deck out back. The back entry to the house features laundry/mud room with coat bench. Master suite boasts a truncated ceiling, walk-in closet, and dual vanities in the large bath area! The full viewout basement is finished with family room and 3rd bath, and the 3 car garage has plenty of room for all your equipment and vehicles! This home sits on a beautiful lake lot. Location location location! Wichita low property taxes in Goddard School District. Special taxes pay out in only 6 years! Move right in! HAVE A HOUSE TO SELL?? BUILDER WILL CONSIDER TAKING A TRADE!
Last Agent to Sell the Property
Golden, Inc. License #00220391 Listed on: 07/29/2014
Home Details
Home Type
- Single Family
Est. Annual Taxes
- $2,686
Year Built
- Built in 2014
Lot Details
- 8,775 Sq Ft Lot
- Waterfront
- Irregular Lot
- Sprinkler System
HOA Fees
- $20 Monthly HOA Fees
Parking
- 3 Car Attached Garage
Home Design
- Ranch Style House
- Frame Construction
- Composition Roof
- Masonry
Interior Spaces
- Ceiling Fan
- Electric Fireplace
- Family Room with Fireplace
- Combination Kitchen and Dining Room
- Partially Finished Basement
- Finished Basement Bathroom
- Storm Windows
Kitchen
- Breakfast Bar
- Oven or Range
- Electric Cooktop
- Range Hood
- Dishwasher
- Disposal
Bedrooms and Bathrooms
- 3 Bedrooms
- Split Bedroom Floorplan
- Walk-In Closet
- 3 Full Bathrooms
- Dual Vanity Sinks in Primary Bathroom
- Shower Only
Laundry
- Laundry on main level
- 220 Volts In Laundry
Outdoor Features
- Covered Patio or Porch
- Rain Gutters
Schools
- Earhart Elementary School
- Goddard Middle School
- Robert Goddard High School
Utilities
- Forced Air Heating and Cooling System
- Heating System Uses Gas
Community Details
- $240 HOA Transfer Fee
- Built by DON KLAUSMEYER CONSTR
- Harvest Ridge Subdivision
- Community Lake
Listing and Financial Details
- Assessor Parcel Number 11111-1111111
Ownership History
Purchase Details
Home Financials for this Owner
Home Financials are based on the most recent Mortgage that was taken out on this home.Purchase Details
Home Financials for this Owner
Home Financials are based on the most recent Mortgage that was taken out on this home.Purchase Details
Purchase Details
Home Financials for this Owner
Home Financials are based on the most recent Mortgage that was taken out on this home.Similar Homes in Wichita, KS
Home Values in the Area
Average Home Value in this Area
Purchase History
| Date | Type | Sale Price | Title Company |
|---|---|---|---|
| Warranty Deed | -- | Security 1St Title | |
| Warranty Deed | -- | Security 1St Title | |
| Warranty Deed | -- | None Available | |
| Warranty Deed | -- | None Available |
Mortgage History
| Date | Status | Loan Amount | Loan Type |
|---|---|---|---|
| Open | $199,500 | New Conventional | |
| Previous Owner | $174,510 | Adjustable Rate Mortgage/ARM | |
| Previous Owner | $96,350 | New Conventional |
Property History
| Date | Event | Price | Change | Sq Ft Price |
|---|---|---|---|---|
| 08/29/2018 08/29/18 | Sold | -- | -- | -- |
| 08/11/2018 08/11/18 | Pending | -- | -- | -- |
| 07/05/2018 07/05/18 | For Sale | $210,000 | +15.5% | $79 / Sq Ft |
| 02/01/2016 02/01/16 | Sold | -- | -- | -- |
| 01/01/2016 01/01/16 | Pending | -- | -- | -- |
| 07/29/2014 07/29/14 | For Sale | $181,860 | -- | $95 / Sq Ft |
Tax History Compared to Growth
Tax History
| Year | Tax Paid | Tax Assessment Tax Assessment Total Assessment is a certain percentage of the fair market value that is determined by local assessors to be the total taxable value of land and additions on the property. | Land | Improvement |
|---|---|---|---|---|
| 2025 | $3,878 | $36,709 | $6,659 | $30,050 |
| 2023 | $3,878 | $34,305 | $5,302 | $29,003 |
| 2022 | $4,060 | $27,854 | $5,003 | $22,851 |
| 2021 | $4,570 | $27,854 | $3,301 | $24,553 |
| 2020 | $4,356 | $25,692 | $3,301 | $22,391 |
| 2019 | $4,412 | $24,312 | $3,301 | $21,011 |
| 2018 | $4,344 | $23,380 | $3,278 | $20,102 |
| 2017 | $4,350 | $0 | $0 | $0 |
| 2016 | $4,147 | $0 | $0 | $0 |
| 2015 | -- | $0 | $0 | $0 |
| 2014 | -- | $0 | $0 | $0 |
Agents Affiliated with this Home
-

Seller's Agent in 2018
Lucy Peintner
Berkshire Hathaway PenFed Realty
(316) 737-3189
4 Total Sales
-

Buyer's Agent in 2018
Kelly Watkins
Berkshire Hathaway PenFed Realty
(316) 518-2224
1 in this area
109 Total Sales
-
G
Seller's Agent in 2016
Genevieve Childs
Golden, Inc.
(316) 304-8890
1 in this area
88 Total Sales
-

Seller Co-Listing Agent in 2016
Marcy Prillman
Golden, Inc.
(316) 648-6229
183 Total Sales
Map
Source: South Central Kansas MLS
MLS Number: 371180
APN: 203-07-0-41-03-033.00
- 11323 W 35th St S
- 11321 W 35th St S
- 11335 W 35th St S
- 11333 W 35th St S
- 11329 W 35th St S
- 11327 W 35th St S
- 11525 Heaven Woods Cir
- 0000 S 119th St W
- 11451 W 35th St S
- 11460 W 35th St S
- 11458 W 35th St S
- 11464 W 35th St S
- 11459 W 35th St S
- 11457 W 35th St S
- 11445 W 35th St S
- 11439 W 35th St S
- 2981 S Maize Rd
- 11975 W Cherese Cir
- 11845 W Cherese Ct
- 2868 S Maize Ct
