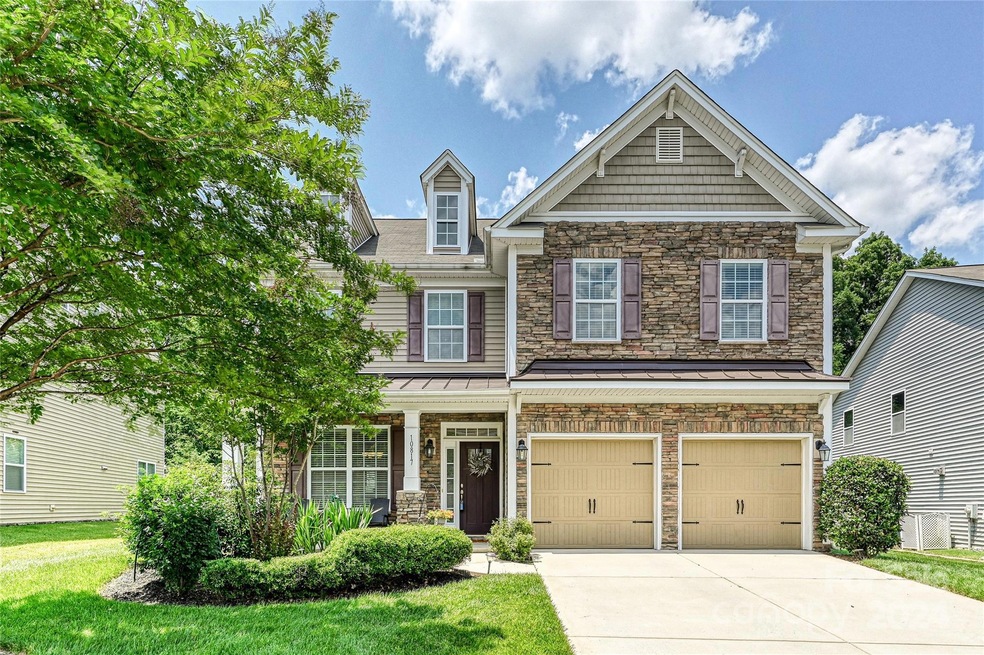
10817 Bere Island Dr Charlotte, NC 28278
Dixie-Berryhill NeighborhoodHighlights
- Fitness Center
- Pond
- Wood Flooring
- Clubhouse
- Transitional Architecture
- Community Pool
About This Home
As of June 2024Beautiful home located next to Charlotte Premier Outlets, shopping, too many restaurants to list, and the White-Water Center to name just a few fun things in the area. The private back yard pergola and mature landscaping add a nice touch of outdoor living, while the open kitchen and living room with a fireplace offer cozy gatherings. The additional sunroom and extended paver patio provide extra space for relaxation and entertainment. If living in a community that offers access to a Club House, Fitness Center, Outdoor Pool, Playground, Sidewalks, Tennis Court(s), Walking Trails sounds fantastic! It offers residents the opportunity to stay active without venture far from home. The lightly lived in home offers beautiful wood flooring downstairs, tile and neutral carpeting upstairs. Sellers have added some custom closets in two of the large walk-in closets, the laundry room is upstairs for added convenience, and two primary unsuits plus two additional large bedrooms share a connected bath.
Last Agent to Sell the Property
ProStead Realty Brokerage Email: soldwithbeth@gmail.com License #227267 Listed on: 05/23/2024

Home Details
Home Type
- Single Family
Est. Annual Taxes
- $3,656
Year Built
- Built in 2014
Lot Details
- Property is zoned MX1
HOA Fees
- $95 Monthly HOA Fees
Parking
- 2 Car Attached Garage
Home Design
- Transitional Architecture
- Slab Foundation
Interior Spaces
- 2-Story Property
- Great Room with Fireplace
- Home Security System
- Dryer
Kitchen
- Breakfast Bar
- Electric Oven
- Electric Cooktop
- Dishwasher
- Disposal
Flooring
- Wood
- Tile
Bedrooms and Bathrooms
- 4 Bedrooms
- Walk-In Closet
- Garden Bath
Outdoor Features
- Pond
- Patio
Schools
- Berewick Elementary School
- Kennedy Middle School
- Olympic High School
Utilities
- Forced Air Heating and Cooling System
- Heating System Uses Natural Gas
- Cable TV Available
Listing and Financial Details
- Assessor Parcel Number 199-222-16
Community Details
Overview
- William Douglas Association, Phone Number (704) 347-8900
- Berewick Subdivision
- Mandatory home owners association
Amenities
- Picnic Area
- Clubhouse
Recreation
- Indoor Game Court
- Recreation Facilities
- Community Playground
- Fitness Center
- Community Pool
- Trails
Ownership History
Purchase Details
Home Financials for this Owner
Home Financials are based on the most recent Mortgage that was taken out on this home.Purchase Details
Similar Homes in Charlotte, NC
Home Values in the Area
Average Home Value in this Area
Purchase History
| Date | Type | Sale Price | Title Company |
|---|---|---|---|
| Warranty Deed | $490,000 | None Listed On Document | |
| Trustee Deed | $2,273,267 | None Available |
Mortgage History
| Date | Status | Loan Amount | Loan Type |
|---|---|---|---|
| Open | $343,000 | New Conventional |
Property History
| Date | Event | Price | Change | Sq Ft Price |
|---|---|---|---|---|
| 05/27/2025 05/27/25 | For Sale | $539,900 | +10.2% | $179 / Sq Ft |
| 06/28/2024 06/28/24 | Sold | $490,000 | +1.0% | $163 / Sq Ft |
| 05/26/2024 05/26/24 | Pending | -- | -- | -- |
| 05/23/2024 05/23/24 | For Sale | $485,000 | -- | $161 / Sq Ft |
Tax History Compared to Growth
Tax History
| Year | Tax Paid | Tax Assessment Tax Assessment Total Assessment is a certain percentage of the fair market value that is determined by local assessors to be the total taxable value of land and additions on the property. | Land | Improvement |
|---|---|---|---|---|
| 2023 | $3,656 | $462,600 | $95,000 | $367,600 |
| 2022 | $3,136 | $312,000 | $65,000 | $247,000 |
| 2021 | $3,125 | $312,000 | $65,000 | $247,000 |
| 2020 | $3,118 | $312,000 | $65,000 | $247,000 |
| 2019 | $3,102 | $312,000 | $65,000 | $247,000 |
| 2018 | $3,029 | $225,300 | $57,000 | $168,300 |
| 2017 | $2,979 | $225,300 | $57,000 | $168,300 |
| 2016 | $2,970 | $225,300 | $57,000 | $168,300 |
| 2015 | $2,958 | $57,000 | $57,000 | $0 |
| 2014 | $732 | $57,000 | $57,000 | $0 |
Agents Affiliated with this Home
-
G
Seller's Agent in 2025
Gwen Gripper
MGR Realty LLC
(704) 236-4915
1 in this area
24 Total Sales
-

Seller's Agent in 2024
Beth Ivey
ProStead Realty
(704) 589-3260
1 in this area
109 Total Sales
Map
Source: Canopy MLS (Canopy Realtor® Association)
MLS Number: 4116603
APN: 199-222-16
- 10302 Newbridge Rd
- 6005 Trailwater Rd
- 6004 Trailwater Rd
- 10223 Kelso Ct Unit 40
- 10420 Glenburn Ln
- 6618 Latherton Ln
- 9006 Gailes Dr
- 9013 Gailes Dr
- 7108 Kinley Commons Ln
- 7328 Strawberry Fields Ln
- 6227 Castlecove Rd
- 11124 Chapeclane Rd
- 6908 Evanton Loch Rd
- 10121 Halkirk Manor Ln
- 6914 Evanton Loch Rd
- 9826 Springholm Dr Unit 20A
- 5828 Eleanor Rigby Rd
- 9760 Springholm Dr
- 8919 Oransay Way
- 9510 Birkwood Ct






