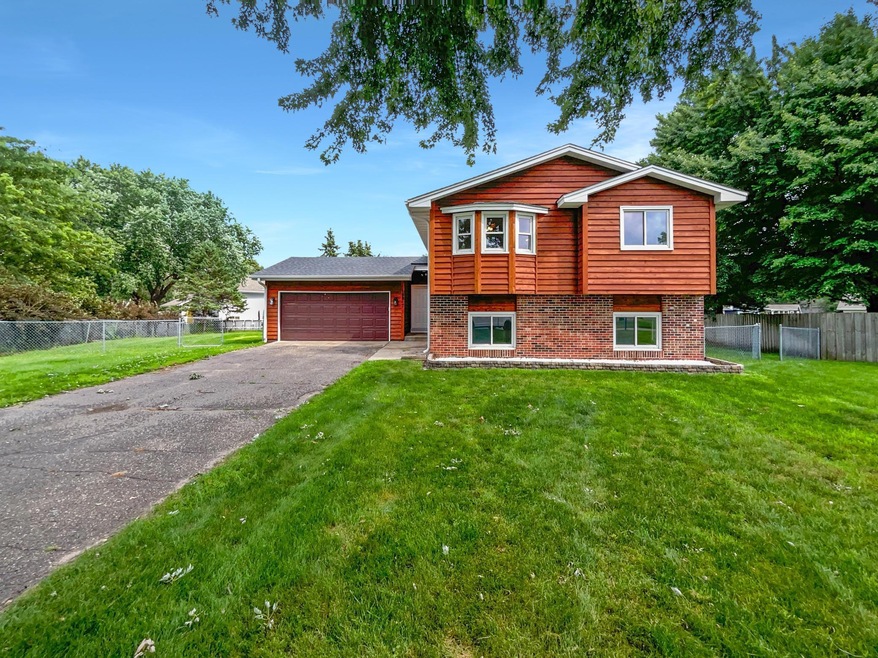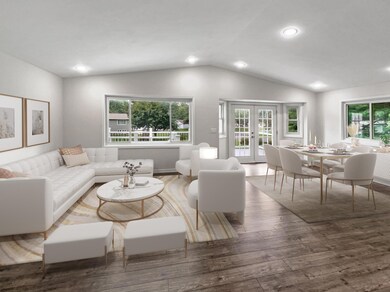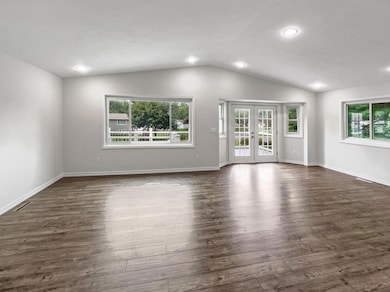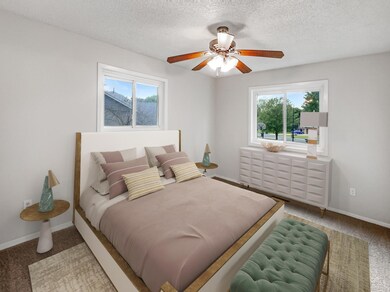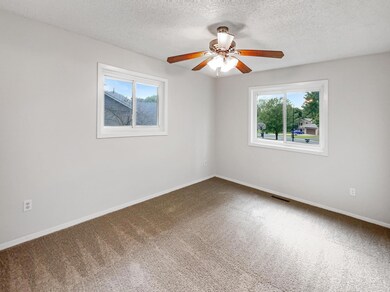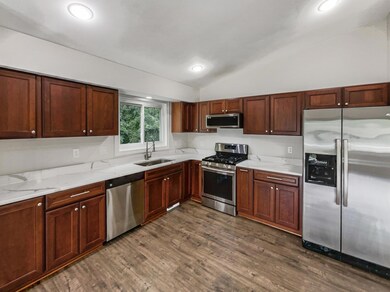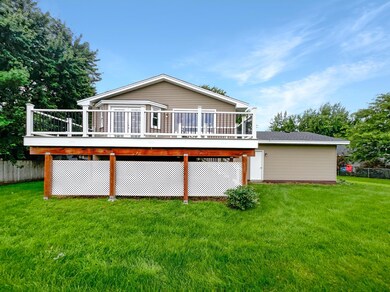
10817 Quito St NE Circle Pines, MN 55014
Highlights
- No HOA
- 2 Car Attached Garage
- Forced Air Heating and Cooling System
- Centennial Elementary School Rated A-
About This Home
As of February 2025Seller may consider buyer concessions if made in an offer. Welcome to this stunning home, enhanced with high-quality finishes throughout. Upon entering, you'll be captivated by the dazzling kitchen equipped with stainless steel appliances, perfect for any home cooking enthusiast. The primary bathroom features a thoughtful design with a separate tub and shower, offering a relaxing retreat after a long day. Step outside onto the spacious deck, ideal for outdoor entertaining or simply enjoying the sunlight with your favorite beverage. Fresh interior paint rejuvenates every room, creating a bright and uplifting atmosphere. Additionally, a partial flooring replacement adds a luxurious feel underfoot. This home seamlessly combines style and functionality with its thoughtful upgrades and sophisticated aesthetic. It truly stands out and awaits your arrival to make it your own.
Home Details
Home Type
- Single Family
Est. Annual Taxes
- $4,026
Year Built
- Built in 1987
Lot Details
- 0.47 Acre Lot
- Lot Dimensions are 60x166
Parking
- 2 Car Attached Garage
Home Design
- Bi-Level Home
Bedrooms and Bathrooms
- 5 Bedrooms
- 2 Full Bathrooms
Utilities
- Forced Air Heating and Cooling System
Additional Features
- Unfinished Basement
Community Details
- No Home Owners Association
- Sunset Meadows Add Subdivision
Listing and Financial Details
- Assessor Parcel Number 243123110070
Ownership History
Purchase Details
Home Financials for this Owner
Home Financials are based on the most recent Mortgage that was taken out on this home.Purchase Details
Purchase Details
Home Financials for this Owner
Home Financials are based on the most recent Mortgage that was taken out on this home.Purchase Details
Home Financials for this Owner
Home Financials are based on the most recent Mortgage that was taken out on this home.Similar Homes in Circle Pines, MN
Home Values in the Area
Average Home Value in this Area
Purchase History
| Date | Type | Sale Price | Title Company |
|---|---|---|---|
| Deed | $394,000 | -- | |
| Deed | $378,400 | -- | |
| Warranty Deed | $237,000 | Casterton Title & Closing Co | |
| Warranty Deed | $199,000 | -- |
Mortgage History
| Date | Status | Loan Amount | Loan Type |
|---|---|---|---|
| Open | $354,600 | New Conventional | |
| Previous Owner | $217,500 | New Conventional | |
| Previous Owner | $201,000 | New Conventional | |
| Previous Owner | $149,775 | New Conventional | |
| Previous Owner | $159,200 | New Conventional | |
| Previous Owner | $29,850 | Credit Line Revolving |
Property History
| Date | Event | Price | Change | Sq Ft Price |
|---|---|---|---|---|
| 02/25/2025 02/25/25 | Sold | $394,000 | -0.5% | $232 / Sq Ft |
| 02/11/2025 02/11/25 | Pending | -- | -- | -- |
| 01/16/2025 01/16/25 | For Sale | $396,000 | +0.5% | $233 / Sq Ft |
| 01/16/2025 01/16/25 | Off Market | $394,000 | -- | -- |
| 01/13/2025 01/13/25 | Pending | -- | -- | -- |
| 11/14/2024 11/14/24 | Price Changed | $396,000 | -1.2% | $233 / Sq Ft |
| 08/28/2024 08/28/24 | For Sale | $401,000 | +1.8% | $236 / Sq Ft |
| 08/26/2024 08/26/24 | Off Market | $394,000 | -- | -- |
| 07/16/2024 07/16/24 | For Sale | $401,000 | -- | $236 / Sq Ft |
Tax History Compared to Growth
Tax History
| Year | Tax Paid | Tax Assessment Tax Assessment Total Assessment is a certain percentage of the fair market value that is determined by local assessors to be the total taxable value of land and additions on the property. | Land | Improvement |
|---|---|---|---|---|
| 2025 | $4,343 | $387,900 | $110,000 | $277,900 |
| 2024 | $4,343 | $373,200 | $108,200 | $265,000 |
| 2023 | $3,995 | $372,600 | $100,000 | $272,600 |
| 2022 | $3,807 | $370,900 | $86,400 | $284,500 |
| 2021 | $3,657 | $309,400 | $75,000 | $234,400 |
| 2020 | $3,571 | $292,200 | $73,000 | $219,200 |
| 2019 | $3,403 | $273,500 | $68,300 | $205,200 |
| 2018 | $2,837 | $251,500 | $0 | $0 |
| 2017 | $2,502 | $232,300 | $0 | $0 |
| 2016 | $2,667 | $207,100 | $0 | $0 |
| 2015 | $2,528 | $207,100 | $55,500 | $151,600 |
| 2014 | -- | $176,900 | $45,000 | $131,900 |
Agents Affiliated with this Home
-
Amber Broadway
A
Seller's Agent in 2025
Amber Broadway
Opendoor Brokerage, LLC
-
Amber Trapp
A
Seller Co-Listing Agent in 2025
Amber Trapp
Opendoor Brokerage, LLC
-
Kristina Wheeler

Buyer's Agent in 2025
Kristina Wheeler
Keller Williams Premier Realty
(612) 505-2860
1 in this area
223 Total Sales
Map
Source: NorthstarMLS
MLS Number: 6570481
APN: 24-31-23-11-0070
- 7081 Lakeview Dr
- 7275 Heather Ct N
- 167 Green Briar Dr
- 7293 Savanna Ct
- 4321 S 109th Test Listing Club NE Unit 68
- 10139 Kissell St NE
- 10144 Kissell St NE
- 7115 Ivy Ridge Ln
- 7140 Ivy Ridge Ct
- 44 Center Rd
- 10163 Fraizer St NE
- 7573 Patti Dr
- 44 East Rd
- 102 South Dr Unit E
- 4011 114th Ln NE
- 84 West Rd
- 6 Pleasant View Ln
- 174 Egret Ln
- 2 Oak Rd Unit D
- 7336 Stagecoach Trail
