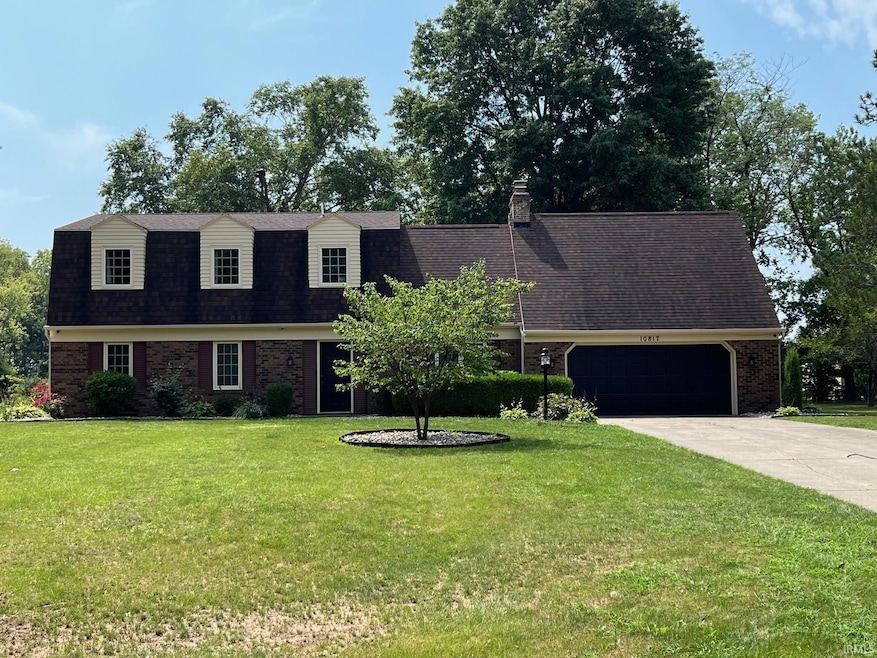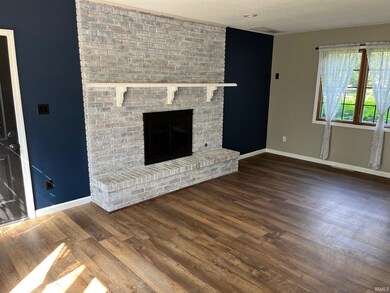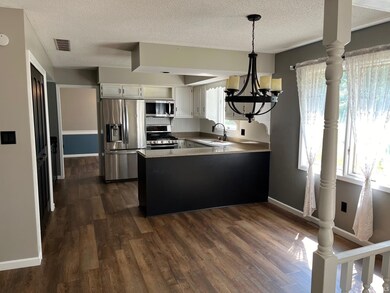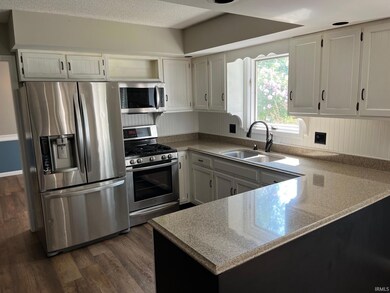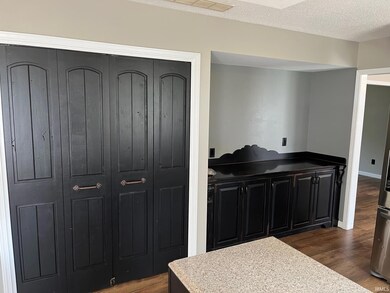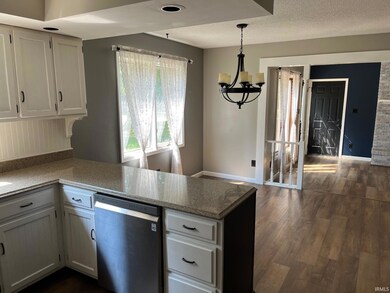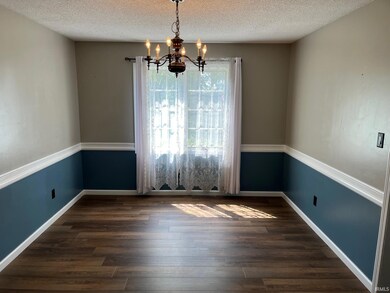
10817 Uncas Trail Fort Wayne, IN 46804
Southwest Fort Wayne NeighborhoodHighlights
- 0.62 Acre Lot
- Partially Wooded Lot
- 2 Car Attached Garage
- Summit Middle School Rated A-
- 1 Fireplace
- Entrance Foyer
About This Home
As of September 2024Beautiful home sitting on a .6 acre, lightly wooded lot. Wood laminate in foyer, kitchen, and nook. New carpet thought the home. Very spacious living room which is a great size TV area. Formal dining room with chair rail. Updated kitchen with large stylish dark wood custom cabinets with newer quartz counter tops. Black buffet cabinet by Graber. Stainless appliances and newer washer and dryer. Large nook area with pantry. Cozy family room with fireplace. Remodeled powder room Large sized bedrooms, master is huge with new carpet and walk-in closet. Master bath has a ceramic shower, granite countertops. Extra rec room off 4th bedroom. Close proximity to restaurants, hospitals and shopping! Needs a little TLC
Home Details
Home Type
- Single Family
Est. Annual Taxes
- $3,075
Year Built
- Built in 1976
Lot Details
- 0.62 Acre Lot
- Lot Dimensions are 112 x 221
- Level Lot
- Partially Wooded Lot
- Property is zoned R1
Parking
- 2 Car Attached Garage
- Garage Door Opener
- Off-Street Parking
Home Design
- Brick Exterior Construction
- Slab Foundation
- Shingle Roof
- Vinyl Construction Material
Interior Spaces
- 2,602 Sq Ft Home
- 2-Story Property
- Ceiling Fan
- 1 Fireplace
- Entrance Foyer
Bedrooms and Bathrooms
- 4 Bedrooms
- En-Suite Primary Bedroom
Schools
- Lafayette Meadow Elementary School
- Summit Middle School
- Homestead High School
Utilities
- Forced Air Heating and Cooling System
- Heating System Uses Gas
Community Details
- Forest Ridge Estates Subdivision
Listing and Financial Details
- Assessor Parcel Number 02-11-27-305-006.000-075
- Seller Concessions Not Offered
Ownership History
Purchase Details
Home Financials for this Owner
Home Financials are based on the most recent Mortgage that was taken out on this home.Purchase Details
Home Financials for this Owner
Home Financials are based on the most recent Mortgage that was taken out on this home.Purchase Details
Home Financials for this Owner
Home Financials are based on the most recent Mortgage that was taken out on this home.Similar Homes in Fort Wayne, IN
Home Values in the Area
Average Home Value in this Area
Purchase History
| Date | Type | Sale Price | Title Company |
|---|---|---|---|
| Warranty Deed | $289,900 | Meridian Title | |
| Warranty Deed | $215,000 | Renaissance Title | |
| Warranty Deed | -- | Renaissance Title |
Mortgage History
| Date | Status | Loan Amount | Loan Type |
|---|---|---|---|
| Open | $231,920 | New Conventional | |
| Previous Owner | $179,080 | FHA | |
| Previous Owner | $183,121 | FHA | |
| Previous Owner | $75,201 | Unknown | |
| Previous Owner | $75,000 | New Conventional |
Property History
| Date | Event | Price | Change | Sq Ft Price |
|---|---|---|---|---|
| 09/20/2024 09/20/24 | Sold | $289,900 | -3.3% | $111 / Sq Ft |
| 08/17/2024 08/17/24 | Pending | -- | -- | -- |
| 08/07/2024 08/07/24 | For Sale | $299,900 | +36.3% | $115 / Sq Ft |
| 08/01/2019 08/01/19 | Sold | $220,000 | -2.2% | $85 / Sq Ft |
| 06/03/2019 06/03/19 | Pending | -- | -- | -- |
| 05/01/2019 05/01/19 | For Sale | $225,000 | +20.6% | $86 / Sq Ft |
| 10/17/2014 10/17/14 | Sold | $186,500 | -4.3% | $72 / Sq Ft |
| 09/12/2014 09/12/14 | Pending | -- | -- | -- |
| 08/29/2014 08/29/14 | For Sale | $194,900 | -- | $75 / Sq Ft |
Tax History Compared to Growth
Tax History
| Year | Tax Paid | Tax Assessment Tax Assessment Total Assessment is a certain percentage of the fair market value that is determined by local assessors to be the total taxable value of land and additions on the property. | Land | Improvement |
|---|---|---|---|---|
| 2024 | $3,075 | $281,900 | $48,400 | $233,500 |
| 2023 | $3,075 | $287,000 | $26,900 | $260,100 |
| 2022 | $2,559 | $237,600 | $26,900 | $210,700 |
| 2021 | $2,190 | $209,300 | $26,900 | $182,400 |
| 2020 | $2,097 | $200,000 | $26,900 | $173,100 |
| 2019 | $1,940 | $184,700 | $26,900 | $157,800 |
| 2018 | $1,907 | $181,300 | $26,900 | $154,400 |
| 2017 | $1,736 | $164,900 | $26,900 | $138,000 |
| 2016 | $1,806 | $170,500 | $26,900 | $143,600 |
| 2014 | $1,668 | $158,800 | $26,900 | $131,900 |
| 2013 | $1,562 | $148,300 | $26,900 | $121,400 |
Agents Affiliated with this Home
-
William Schenkel
W
Seller's Agent in 2024
William Schenkel
Shearer REALTORS, LLC
(260) 410-4050
2 in this area
6 Total Sales
-
Andy Eckert

Buyer's Agent in 2024
Andy Eckert
Ness Bros. Realtors & Auctioneers
(260) 356-3911
4 in this area
177 Total Sales
-
George Raptis

Seller's Agent in 2019
George Raptis
Mike Thomas Assoc., Inc
(260) 710-1834
16 in this area
136 Total Sales
-
R
Buyer's Agent in 2019
Robert Eddy
Shearer REALTORS, LLC
(260) 740-1739
-
Craig Martin

Seller's Agent in 2014
Craig Martin
North Eastern Group Realty
(260) 341-4188
25 in this area
74 Total Sales
Map
Source: Indiana Regional MLS
MLS Number: 202429828
APN: 02-11-27-305-006.000-075
- 10530 Uncas Trail
- 10909 Bittersweet Dells Ln
- 7136 Pine Lake Rd
- 6211 Salford Ct
- 11531 Brigadoon Ct
- 7001 Sweet Gum Ct
- 6215 Shady Creek Ct
- 5620 Homestead Rd
- 6026 Hemingway Run
- 11710 Tweedsmuir Run
- 9531 Ledgewood Ct
- 9525 Ledge Wood Ct
- 6322 Eagle Nest Ct
- 6719 W Canal Pointe Ln
- 5909 Chase Creek Ct
- 6620 W Canal Pointe Ln
- 5805 Hemingway Run
- 9406 Camberwell Dr
- 6527 E Canal Pointe Ln
- 11923 Eagle Creek Cove
