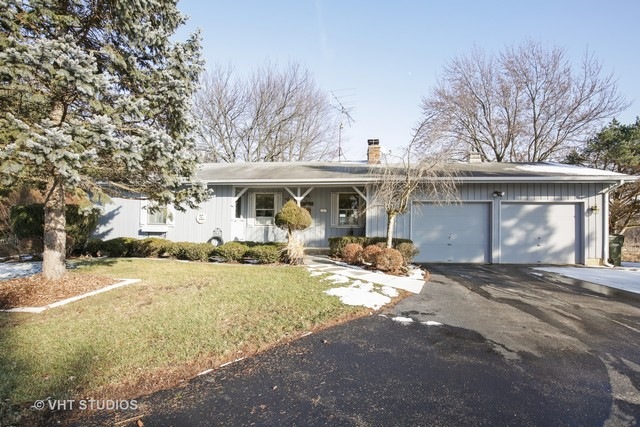
10818 Seeman Rd Huntley, IL 60142
Riley NeighborhoodHighlights
- Horses Allowed On Property
- Deck
- Wood Flooring
- Leggee Elementary School Rated A
- Ranch Style House
- Sun or Florida Room
About This Home
As of March 2022Here's your chance to own one of the most loved and cared for homes in Huntley. This remarkable property sits tucked back on 10 sprawling acres. A barn with 5 stalls, additional shed/outbuildings for extra storage, 2 pastures w/automatic water troughs ready for your horses/animals to enjoy, and a newer sunroom addition are just a few of the many perks. The finished basement includes an extremely large family room, separate laundry room, workshop, and full bath providing a significant amount of additional living space. In the Spring and Summer enjoy the beautiful landscaping that surrounds the property along with the peace and quiet. This home currently has an Ag exemption resulting in unheard of taxes for this much property. Seller is including a home warranty for further peace of mind. This home hasn't seen the market in over 40 years and won't last long- come see it before it's gone. Available for quick close. (Agent related to Seller)
Last Agent to Sell the Property
Andrea Severson
Baird & Warner License #475165050 Listed on: 01/26/2018

Home Details
Home Type
- Single Family
Est. Annual Taxes
- $7,792
Year Built
- 1973
Parking
- Attached Garage
- Garage Transmitter
- Garage Door Opener
- Driveway
- Garage Is Owned
Home Design
- Ranch Style House
- Asphalt Shingled Roof
- Cedar
Interior Spaces
- Bathroom on Main Level
- Wood Burning Fireplace
- Gas Log Fireplace
- Sun or Florida Room
- Storage Room
- Wood Flooring
Kitchen
- Breakfast Bar
- Oven or Range
- Microwave
- Dishwasher
- Kitchen Island
Finished Basement
- Basement Fills Entire Space Under The House
- Finished Basement Bathroom
Outdoor Features
- Deck
- Patio
- Porch
Horse Facilities and Amenities
- Horses Allowed On Property
Utilities
- Forced Air Heating and Cooling System
- Well
- Private or Community Septic Tank
Listing and Financial Details
- Senior Tax Exemptions
- Homeowner Tax Exemptions
Ownership History
Purchase Details
Home Financials for this Owner
Home Financials are based on the most recent Mortgage that was taken out on this home.Purchase Details
Home Financials for this Owner
Home Financials are based on the most recent Mortgage that was taken out on this home.Similar Homes in Huntley, IL
Home Values in the Area
Average Home Value in this Area
Purchase History
| Date | Type | Sale Price | Title Company |
|---|---|---|---|
| Warranty Deed | $420,000 | Chicago Title | |
| Trustee Deed | $330,000 | Baird & Warner Title Service |
Mortgage History
| Date | Status | Loan Amount | Loan Type |
|---|---|---|---|
| Open | $15,967 | FHA | |
| Closed | $11,004 | FHA | |
| Closed | $10,919 | New Conventional | |
| Closed | $11,886 | New Conventional | |
| Open | $412,392 | FHA | |
| Previous Owner | $264,000 | New Conventional | |
| Previous Owner | $87,000 | Credit Line Revolving | |
| Previous Owner | $215,000 | Credit Line Revolving |
Property History
| Date | Event | Price | Change | Sq Ft Price |
|---|---|---|---|---|
| 03/15/2022 03/15/22 | Sold | $420,000 | -2.1% | $309 / Sq Ft |
| 02/08/2022 02/08/22 | Pending | -- | -- | -- |
| 01/12/2022 01/12/22 | For Sale | $429,000 | +30.0% | $315 / Sq Ft |
| 03/29/2018 03/29/18 | Sold | $330,000 | -5.7% | $248 / Sq Ft |
| 02/05/2018 02/05/18 | Pending | -- | -- | -- |
| 01/26/2018 01/26/18 | For Sale | $350,000 | -- | $263 / Sq Ft |
Tax History Compared to Growth
Tax History
| Year | Tax Paid | Tax Assessment Tax Assessment Total Assessment is a certain percentage of the fair market value that is determined by local assessors to be the total taxable value of land and additions on the property. | Land | Improvement |
|---|---|---|---|---|
| 2024 | $7,792 | $121,140 | $24,530 | $96,610 |
| 2023 | $7,638 | $109,870 | $22,121 | $87,749 |
| 2022 | $7,298 | $100,208 | $20,038 | $80,170 |
| 2021 | $7,056 | $94,547 | $18,722 | $75,825 |
| 2020 | $6,947 | $91,973 | $18,002 | $73,971 |
| 2019 | $6,678 | $87,988 | $17,043 | $70,945 |
| 2018 | $5,992 | $83,993 | $16,102 | $67,891 |
| 2017 | $5,172 | $81,035 | $15,370 | $65,665 |
| 2016 | $5,481 | $77,950 | $14,634 | $63,316 |
| 2013 | -- | $73,346 | $13,462 | $59,884 |
Agents Affiliated with this Home
-
John Daly

Seller's Agent in 2022
John Daly
RE/MAX
(815) 355-3289
11 in this area
115 Total Sales
-
Rachael Alvarez
R
Buyer's Agent in 2022
Rachael Alvarez
Willow Real Estate, Inc
(815) 739-5165
1 in this area
33 Total Sales
-
A
Seller's Agent in 2018
Andrea Severson
Baird Warner
Map
Source: Midwest Real Estate Data (MRED)
MLS Number: MRD09838121
APN: 17-26-400-010
- 11114 Musgrave Pkwy
- 15816 Cardinal Dr
- 10909 Pebble Dr
- Lot 1 Harmony Rd
- 16001 Burr Oak Dr
- 11210 Pebble Dr
- 15510 Botterman Rd
- 10305 Ridge Ln
- 10018 Fair Ln
- 10415 Ridge Ln
- 11904 Sunflower Ln
- 16214 Stacy Ln
- 16301 Stacy Ln
- 16218 Stacy Ln
- 16302 Stacy Ln
- 9618 Emily Ln
- 10410 Oakdale Dr
- 10304 Oakdale Dr
- 9617 Mels Way
- 10215 Oakdale Dr
