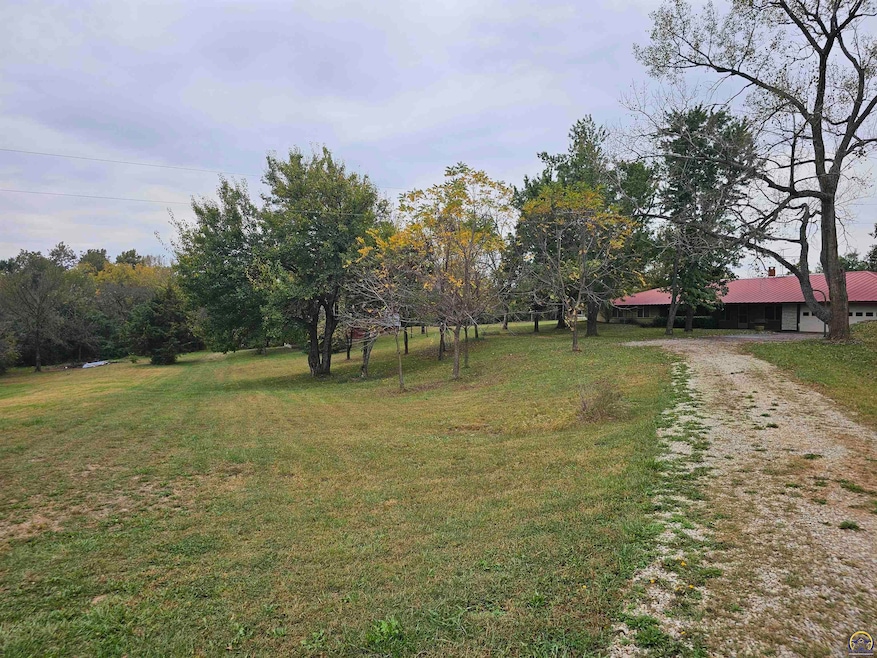
Estimated payment $2,049/month
Highlights
- Fireplace in Kitchen
- Recreation Room
- No HOA
- Royal Valley Elementary School Rated A-
- Wooded Lot
- Earth Berm
About This Home
Great opportunity to build instant sweat equity into this 3-bedroom, 2 baths, earth contact home in Royal Valley School district. The home site includes 9.33 acres, a tool shed with wood floor, which the original owner lived in while building the current home, and a 48' x 24' Barn with a root cellar, partial concrete floor and upper floor for storage. The setting on this property is amazing, with a view of the small lake to the east, and woods to the south, it will give you great views all around. Metal roof on the home structure makes for very low maintenance. The Garage is an extra deep 2 car, making it a 4 car, or turn it into another shop area. The custom-built wood fireplace and wood stoves are each, uniquely one of a kind.
Home Details
Home Type
- Single Family
Est. Annual Taxes
- $3,088
Year Built
- Built in 1976
Lot Details
- 9.33 Acre Lot
- Wooded Lot
Parking
- 4 Car Attached Garage
- Parking Available
- Automatic Garage Door Opener
Home Design
- Earth Berm
- Slab Foundation
- Frame Construction
- Metal Roof
- Metal Siding
Interior Spaces
- 2,618 Sq Ft Home
- Sheet Rock Walls or Ceilings
- Wood Burning Fireplace
- Living Room with Fireplace
- Recreation Room
- Carpet
- Storm Doors
- Basement
Kitchen
- Electric Range
- Dishwasher
- Fireplace in Kitchen
Bedrooms and Bathrooms
- 3 Bedrooms
- 2 Full Bathrooms
Laundry
- Laundry Room
- Laundry on main level
Schools
- Royal Valley Elementary School
- Royal Valley Middle School
- Royal Valley High School
Utilities
- 90% Forced Air Heating System
- Pellet Stove burns compressed wood to generate heat
- Heating System Uses Propane
- Rural Water
- Lagoon System
Community Details
- No Home Owners Association
- Hoyt O.T. Subdivision
Listing and Financial Details
- Assessor Parcel Number R7620
Map
Home Values in the Area
Average Home Value in this Area
Tax History
| Year | Tax Paid | Tax Assessment Tax Assessment Total Assessment is a certain percentage of the fair market value that is determined by local assessors to be the total taxable value of land and additions on the property. | Land | Improvement |
|---|---|---|---|---|
| 2025 | $2,918 | $25,755 | $4,695 | $21,060 |
| 2024 | $2,918 | $23,970 | $2,970 | $21,000 |
| 2023 | $2,791 | $22,591 | $2,964 | $19,627 |
| 2022 | $2,601 | $21,081 | $4,169 | $16,912 |
| 2021 | $2,601 | $19,765 | $3,815 | $15,950 |
| 2020 | $2,601 | $20,176 | $3,812 | $16,364 |
| 2019 | $2,448 | $18,844 | $3,098 | $15,746 |
| 2018 | $2,524 | $19,141 | $1,898 | $17,243 |
| 2017 | $2,524 | $19,078 | $2,236 | $16,842 |
| 2016 | $2,596 | $19,142 | $2,092 | $17,050 |
| 2015 | -- | $19,152 | $1,784 | $17,368 |
| 2014 | -- | $19,977 | $1,429 | $18,548 |
Property History
| Date | Event | Price | List to Sale | Price per Sq Ft |
|---|---|---|---|---|
| 11/03/2025 11/03/25 | Pending | -- | -- | -- |
| 10/13/2025 10/13/25 | For Sale | $340,000 | -- | $130 / Sq Ft |
Purchase History
| Date | Type | Sale Price | Title Company |
|---|---|---|---|
| Deed | -- | -- |
About the Listing Agent

I am excited to be a member Agent with Homes.com. We have amazing properties in our Capital City, Topeka.
I am Topeka, KS born and raised, moved away to KC and Chicagoland for a while, but eventually found my way back home in 2004. My parents are German immigrants coming over in 1963. I am very proficient in the German language.
I have been helping clients in Selling and Buying Commercial and Residential Real Estate in NE Kansas for Reece Nichols Topeka Elite LLC since
Andre's Other Listings
Source: Sunflower Association of REALTORS®
MLS Number: 241975
APN: 189-30-0-00-02-011.00-0
- 299 E 7th St
- 10790 V4 Rd
- Parcel 10 NW 86th St
- 4421 NW 94th St
- 3838 NW 86th St
- 12426 110th Rd
- Parcel 14 NW 86th St
- 7727 NW Nickell Rd
- Parcel 15 NW 86th St
- Parcel 13 NW 86th St
- Parcel 17 NW 86th St
- Parcel 9 NW 86th St
- Parcel 19 NW 86th St
- Parcel 18 NW 86th St
- Parcel 12 NW 86th St
- Parcel 11 NW 86th St
- Parcel 16 NW 86th St
- 0000 NW 86th St
- 7731 NE Indian Creek Rd
- 14351 S Rd






