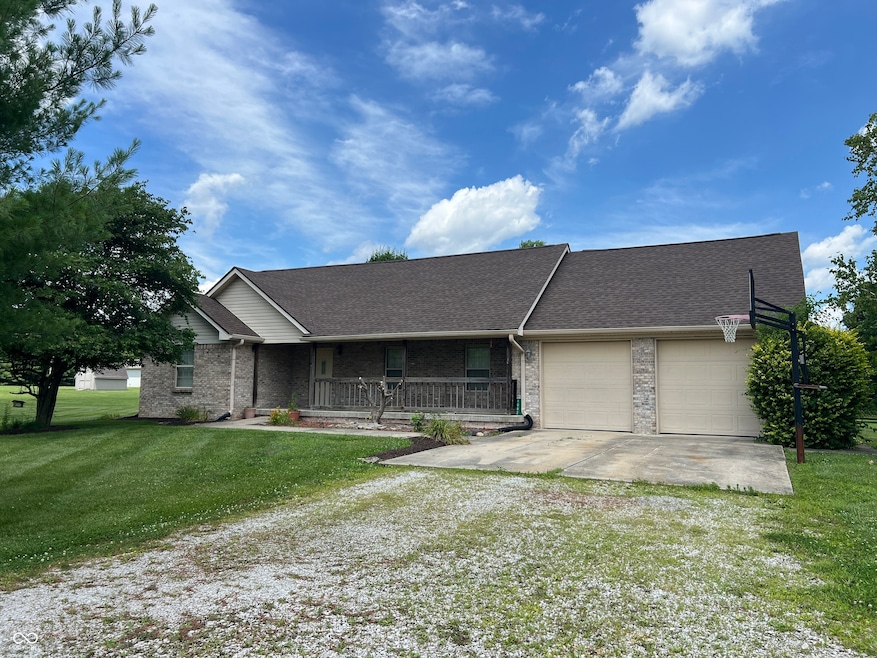
1082 E County Road 400 S Clayton, IN 46118
Estimated payment $1,928/month
Highlights
- 1.08 Acre Lot
- No HOA
- Eat-In Kitchen
- Ranch Style House
- 2 Car Attached Garage
- Tray Ceiling
About This Home
Country Living Gem Welcome to this charming brick home nestled in a tranquil country setting, offering the perfect blend of comfort and convenience. Bedrooms: 3 spacious bedrooms, Bathrooms: 2 full baths, Garage: Attached 2-car garage, Outdoor Spaces: Covered front porch for relaxing evenings, large back deck ideal for entertaining and enjoying the scenic views. Schools: Highly regarded Mill Creek schools nearby, Location: Approximately 10 minutes to both Plainfield and Danville, providing easy access to amenities while enjoying the peace of rural living. Land: Over an acre of expansive land, offering plenty of space for outdoor activities and gardening. Ownership: Well-maintained by a single owner, ensuring quality and care. Don't miss out on this opportunity to own your slice of country paradise with all the comforts of modern living. Schedule your showing today!
Home Details
Home Type
- Single Family
Est. Annual Taxes
- $1,650
Year Built
- Built in 1998
Lot Details
- 1.08 Acre Lot
Parking
- 2 Car Attached Garage
Home Design
- Ranch Style House
- Brick Exterior Construction
- Block Foundation
Interior Spaces
- 1,516 Sq Ft Home
- Tray Ceiling
- Living Room with Fireplace
- Combination Kitchen and Dining Room
- Laundry closet
Kitchen
- Eat-In Kitchen
- Electric Oven
- Dishwasher
Bedrooms and Bathrooms
- 3 Bedrooms
- 2 Full Bathrooms
Schools
- Cascade Middle School
Utilities
- Forced Air Heating and Cooling System
- Well
Community Details
- No Home Owners Association
Listing and Financial Details
- Tax Lot 6
- Assessor Parcel Number 321126352006000013
Map
Home Values in the Area
Average Home Value in this Area
Tax History
| Year | Tax Paid | Tax Assessment Tax Assessment Total Assessment is a certain percentage of the fair market value that is determined by local assessors to be the total taxable value of land and additions on the property. | Land | Improvement |
|---|---|---|---|---|
| 2024 | $1,649 | $259,300 | $57,000 | $202,300 |
| 2023 | $1,563 | $252,100 | $54,300 | $197,800 |
| 2022 | $1,531 | $240,500 | $51,700 | $188,800 |
| 2021 | $1,424 | $219,100 | $51,700 | $167,400 |
| 2020 | $1,206 | $211,500 | $51,700 | $159,800 |
| 2019 | $1,121 | $198,300 | $38,300 | $160,000 |
| 2018 | $1,279 | $197,500 | $38,300 | $159,200 |
| 2017 | $1,181 | $188,600 | $37,500 | $151,100 |
| 2016 | $1,127 | $185,400 | $37,500 | $147,900 |
| 2014 | $984 | $172,800 | $33,700 | $139,100 |
Property History
| Date | Event | Price | Change | Sq Ft Price |
|---|---|---|---|---|
| 07/03/2025 07/03/25 | Pending | -- | -- | -- |
| 06/27/2025 06/27/25 | For Sale | $327,000 | -- | $216 / Sq Ft |
Mortgage History
| Date | Status | Loan Amount | Loan Type |
|---|---|---|---|
| Closed | $118,000 | New Conventional |
Similar Homes in Clayton, IN
Source: MIBOR Broker Listing Cooperative®
MLS Number: 22044636
APN: 32-11-26-352-006.000-013
- 3718 S County Road 101 E
- 3046 Cartersburg Rd
- 156 S Cross St
- 4526 Iowa St
- 4833 Pennsylvania St
- 4945 Iowa St
- 133 W Michigan St
- 2449 Cartersburg Rd
- 90 W County Road 500 S
- 71 W County Road 500 S
- 5662 Morgan St
- 3017.5 E County Road 350 S
- 3017 E County Road 350 S
- 0 E County Road 350 S
- 6189 Vigo Dr
- 6275 Turner Dr
- 6305 Vigo Dr
- 4303 Kings Ln
- 3912 Bamboo Branch Dr
- 5592 Cattail Branch Ln






