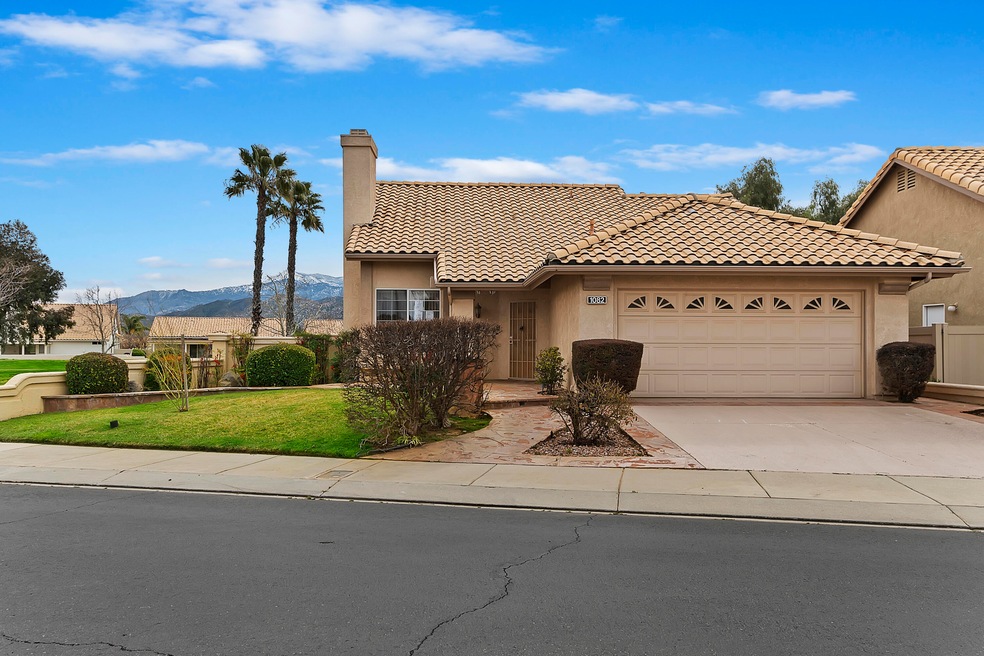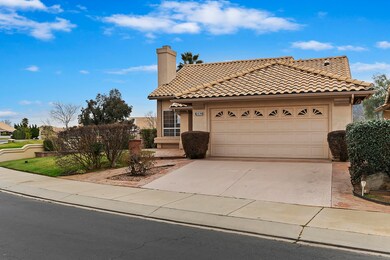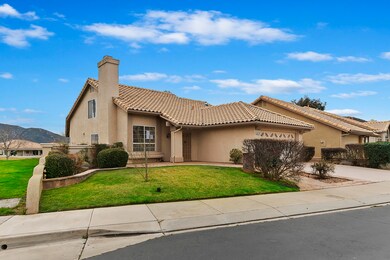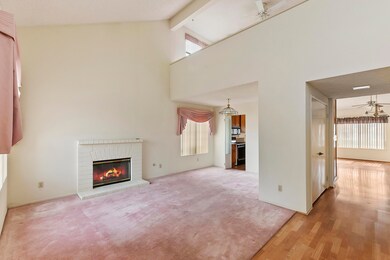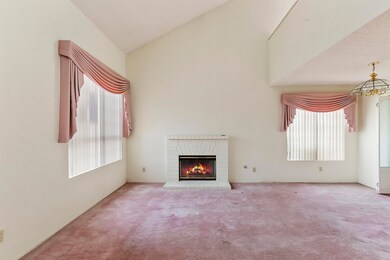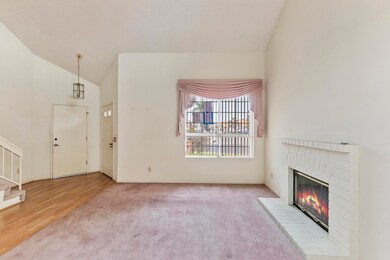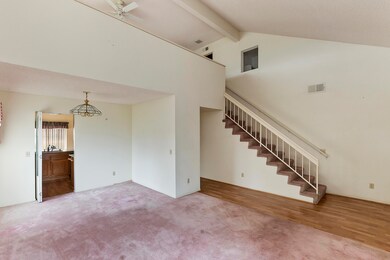
1082 Fairway Oaks Ave Banning, CA 92220
Sun Lakes NeighborhoodHighlights
- Golf Course Community
- Gated Community
- Living Room with Fireplace
- Senior Community
- Golf Course View
- Wood Flooring
About This Home
As of January 2025Located on the golf course inside the desirable 55+ community of Sun Lakes Country Club. This home features 3 bedrooms, 3 bathrooms, dining area, living room, den with fireplace. . Two car garage with direct access. Community amenities includes golf courses with pro shops, tennis, bocce ball, gym, billiard room, multiple pools, spas, club houses, 2 restaurants with bar, lounge, and lots of entertainment! Great value! Don't miss this opportunity to make this your home.
Last Agent to Sell the Property
Marvin Mark Stone License #01213398 Listed on: 03/07/2024

Home Details
Home Type
- Single Family
Est. Annual Taxes
- $5,292
Year Built
- Built in 1990
Lot Details
- 4,791 Sq Ft Lot
- Home has East and West Exposure
HOA Fees
- $365 Monthly HOA Fees
Parking
- 2 Car Attached Garage
Home Design
- Tile Roof
Interior Spaces
- 1,611 Sq Ft Home
- 1-Story Property
- Gas Fireplace
- Family Room
- Living Room with Fireplace
- 2 Fireplaces
- Dining Room
- Golf Course Views
- Granite Countertops
Flooring
- Wood
- Carpet
Bedrooms and Bathrooms
- 3 Bedrooms
- 3 Full Bathrooms
Utilities
- Forced Air Heating and Cooling System
- Heating System Uses Natural Gas
- Property is located within a water district
Listing and Financial Details
- Assessor Parcel Number 440120001
Community Details
Overview
- Senior Community
- Sun Lakes Country Club Subdivision
Recreation
- Golf Course Community
Security
- Gated Community
Ownership History
Purchase Details
Home Financials for this Owner
Home Financials are based on the most recent Mortgage that was taken out on this home.Purchase Details
Home Financials for this Owner
Home Financials are based on the most recent Mortgage that was taken out on this home.Purchase Details
Purchase Details
Purchase Details
Purchase Details
Purchase Details
Purchase Details
Similar Homes in Banning, CA
Home Values in the Area
Average Home Value in this Area
Purchase History
| Date | Type | Sale Price | Title Company |
|---|---|---|---|
| Grant Deed | $407,500 | Ticor Title Company | |
| Grant Deed | $312,000 | Ticor Title | |
| Quit Claim Deed | -- | None Listed On Document | |
| Interfamily Deed Transfer | -- | None Available | |
| Interfamily Deed Transfer | -- | -- | |
| Interfamily Deed Transfer | -- | First American | |
| Interfamily Deed Transfer | -- | -- | |
| Deed In Lieu Of Foreclosure | $243,554 | Lawyers Title |
Mortgage History
| Date | Status | Loan Amount | Loan Type |
|---|---|---|---|
| Open | $326,000 | New Conventional | |
| Previous Owner | $265,000 | New Conventional | |
| Previous Owner | $544,185 | Reverse Mortgage Home Equity Conversion Mortgage | |
| Previous Owner | $100,000 | Credit Line Revolving | |
| Previous Owner | $128,000 | Unknown | |
| Previous Owner | $128,000 | Unknown | |
| Previous Owner | $53,000 | Unknown |
Property History
| Date | Event | Price | Change | Sq Ft Price |
|---|---|---|---|---|
| 01/07/2025 01/07/25 | Sold | $407,500 | -1.8% | $253 / Sq Ft |
| 12/08/2024 12/08/24 | Pending | -- | -- | -- |
| 11/30/2024 11/30/24 | Price Changed | $415,000 | -3.0% | $257 / Sq Ft |
| 11/18/2024 11/18/24 | Price Changed | $428,000 | -2.3% | $266 / Sq Ft |
| 11/14/2024 11/14/24 | Price Changed | $438,000 | -3.7% | $272 / Sq Ft |
| 11/06/2024 11/06/24 | Price Changed | $455,000 | -3.0% | $282 / Sq Ft |
| 10/31/2024 10/31/24 | For Sale | $469,000 | +50.3% | $291 / Sq Ft |
| 08/27/2024 08/27/24 | Sold | $312,000 | -7.1% | $194 / Sq Ft |
| 07/17/2024 07/17/24 | Pending | -- | -- | -- |
| 07/16/2024 07/16/24 | Price Changed | $335,800 | -8.0% | $208 / Sq Ft |
| 06/20/2024 06/20/24 | For Sale | $365,000 | 0.0% | $227 / Sq Ft |
| 04/22/2024 04/22/24 | Pending | -- | -- | -- |
| 04/17/2024 04/17/24 | For Sale | $365,000 | 0.0% | $227 / Sq Ft |
| 03/18/2024 03/18/24 | Pending | -- | -- | -- |
| 03/07/2024 03/07/24 | For Sale | $365,000 | -- | $227 / Sq Ft |
Tax History Compared to Growth
Tax History
| Year | Tax Paid | Tax Assessment Tax Assessment Total Assessment is a certain percentage of the fair market value that is determined by local assessors to be the total taxable value of land and additions on the property. | Land | Improvement |
|---|---|---|---|---|
| 2025 | $5,292 | $388,620 | $97,155 | $291,465 |
| 2023 | $5,292 | $394,740 | $66,300 | $328,440 |
| 2022 | $1,801 | $131,414 | $28,048 | $103,366 |
| 2021 | $1,765 | $128,839 | $27,499 | $101,340 |
| 2020 | $1,747 | $127,519 | $27,218 | $100,301 |
| 2019 | $1,718 | $125,020 | $26,685 | $98,335 |
| 2018 | $1,705 | $122,569 | $26,163 | $96,406 |
| 2017 | $1,675 | $120,166 | $25,650 | $94,516 |
Agents Affiliated with this Home
-
Patrick Sullivan
P
Seller's Agent in 2025
Patrick Sullivan
R.R.I REAL ESTATE
(909) 215-4536
5 in this area
43 Total Sales
-
Tiffany Thomas

Buyer's Agent in 2025
Tiffany Thomas
KELLER WILLIAMS REALTY
(626) 688-0304
3 in this area
59 Total Sales
-
Mark Stone

Seller's Agent in 2024
Mark Stone
Marvin Mark Stone
(760) 992-6275
7 in this area
54 Total Sales
Map
Source: California Desert Association of REALTORS®
MLS Number: 219108092
APN: 440-120-001
- 4931 St Croix Way
- 4856 W Glen Abbey Way
- 5194 E Lake Ct
- 1020 Southern Hills Dr
- 1052 Oakland Hills Dr
- 883 Riviera Ave
- 885 Oakland Hills Dr
- 4851 Bermuda Dunes Ave
- 4981 Mission Hills Dr
- 5470 Watson St
- 5260 W Palmer Dr Unit 131
- 5463 Trevino Way
- 1501 Littler Ave
- 839 Miller Rd
- 1410 Barber Ct
- 1521 Fairway Oaks Ave
- 819 Miller Rd Unit 122
- 4902 Copper Creek Dr
- 5129 W Pinehurst Dr
- 5403 Moody Dr
