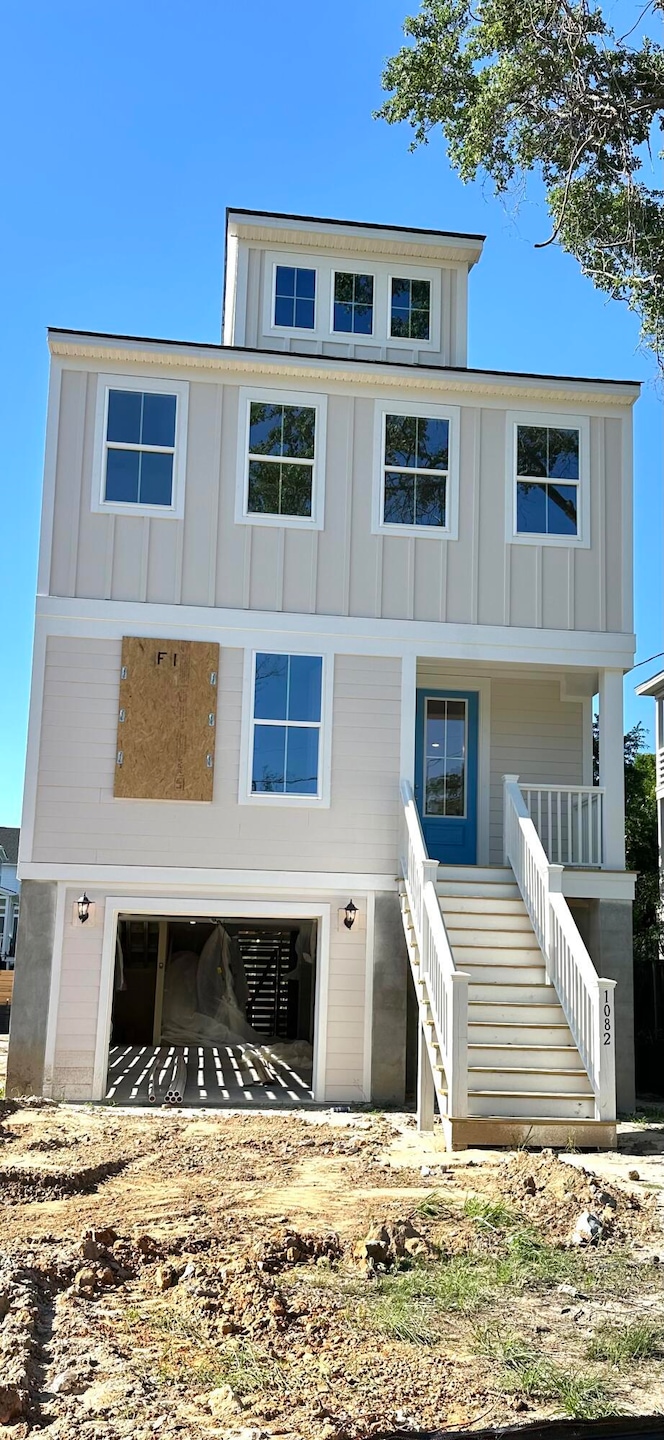
1082 Glenshaw St North Charleston, SC 29405
Park Circle NeighborhoodHighlights
- Under Construction
- Traditional Architecture
- High Ceiling
- Home Energy Rating Service (HERS) Rated Property
- Loft
- Covered patio or porch
About This Home
As of July 2025This UNDER CONSTRUCTION home is only minutes away from bustling Park Circle. The Lowtide features TONS of upgrades included in price such as a gourmet kitchen, tiled shower, quartz for all the countertops, a guest bedroom with ensuite bathroom, oak stair treads, tray ceilings and much more.
Last Agent to Sell the Property
Sarah Jenkins
DRB Group South Carolina, LLC License #97883 Listed on: 02/27/2025
Home Details
Home Type
- Single Family
Year Built
- Built in 2025 | Under Construction
Lot Details
- 4,356 Sq Ft Lot
- Irrigation
Parking
- 2 Car Garage
- Garage Door Opener
Home Design
- Traditional Architecture
- Raised Foundation
- Architectural Shingle Roof
Interior Spaces
- 1,857 Sq Ft Home
- 2-Story Property
- Tray Ceiling
- Smooth Ceilings
- High Ceiling
- Family Room
- Loft
- Ceramic Tile Flooring
- Laundry Room
Kitchen
- Eat-In Kitchen
- Built-In Gas Oven
- Gas Cooktop
- Microwave
- Dishwasher
- ENERGY STAR Qualified Appliances
- Kitchen Island
- Disposal
Bedrooms and Bathrooms
- 4 Bedrooms
- Walk-In Closet
Eco-Friendly Details
- Home Energy Rating Service (HERS) Rated Property
Outdoor Features
- Covered patio or porch
- Rain Gutters
Schools
- North Charleston Elementary School
- Morningside Middle School
- North Charleston High School
Utilities
- Central Air
- Heating System Uses Natural Gas
- Tankless Water Heater
Community Details
- Built by Drb Homes
- Park Circle Subdivision
Listing and Financial Details
- Home warranty included in the sale of the property
Similar Homes in North Charleston, SC
Home Values in the Area
Average Home Value in this Area
Property History
| Date | Event | Price | Change | Sq Ft Price |
|---|---|---|---|---|
| 07/18/2025 07/18/25 | Sold | $770,000 | -3.7% | $415 / Sq Ft |
| 06/10/2025 06/10/25 | Pending | -- | -- | -- |
| 04/30/2025 04/30/25 | Price Changed | $799,990 | -2.9% | $431 / Sq Ft |
| 02/27/2025 02/27/25 | For Sale | $823,990 | -- | $444 / Sq Ft |
Tax History Compared to Growth
Agents Affiliated with this Home
-
S
Seller's Agent in 2025
Sarah Jenkins
DRB Group South Carolina, LLC
-
Lee Keadle
L
Buyer's Agent in 2025
Lee Keadle
Carolina One Real Estate
(843) 532-8615
2 in this area
91 Total Sales
Map
Source: CHS Regional MLS
MLS Number: 25005183
- 1086 Glenshaw St
- 1094 Glenshaw St
- 4436 Oakwood Ave
- 4451 Oakwood Ave
- 4452 Hope's Cir
- 4626 O'Hear Ave
- 1138 Buist Ave
- 1218 Tice Ln
- 1008 Hunley Waters Cir
- 4230 S Rhett Ave
- 4126 O'Hear Ave
- 4406 Holmes Ave
- 1213 Chesterfield Rd
- 4515 Holmes Ave
- 4060 S Rhett Ave
- 4928 Durant Ave
- 4530 Holly St
- 4067 S Rhett Ave
- 4735 Park Place W
- 1071 Lockhart St






