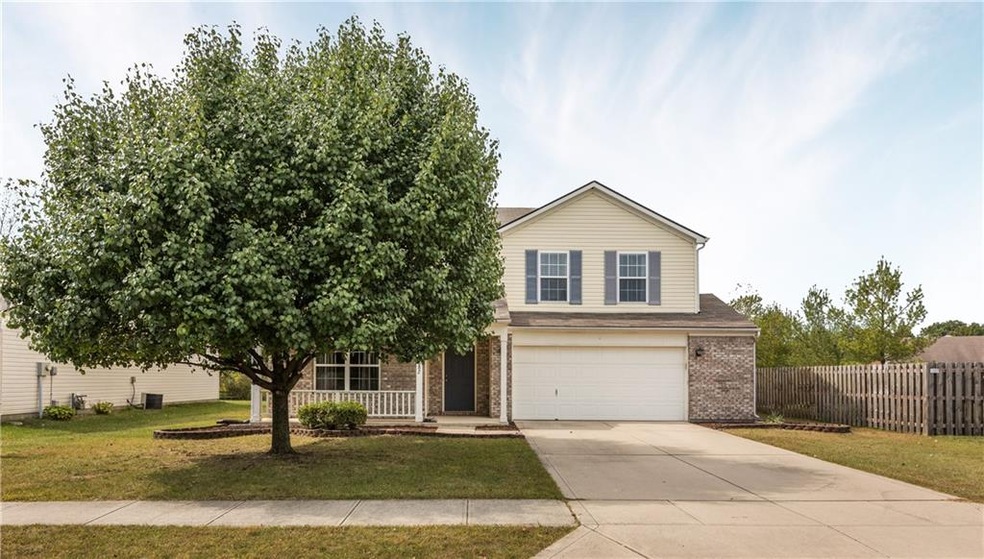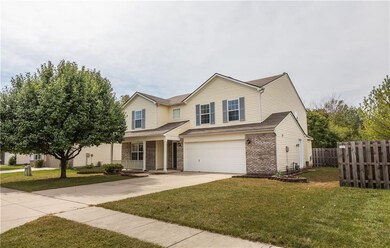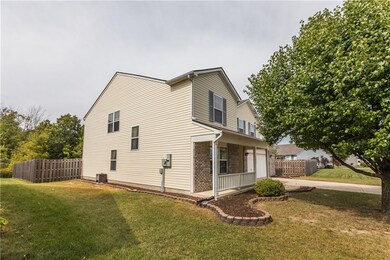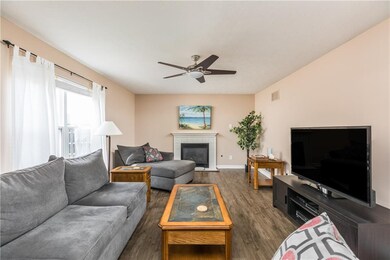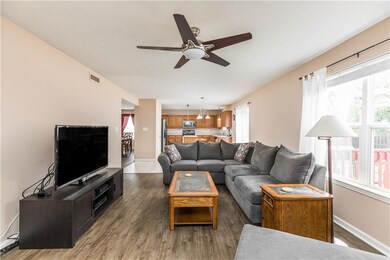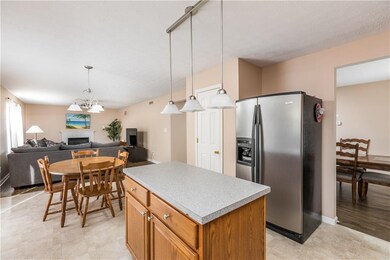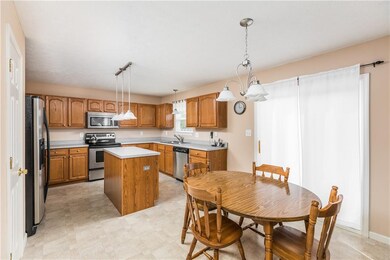
1082 Pine Ridge Way Brownsburg, IN 46112
Highlights
- Vaulted Ceiling
- Traditional Architecture
- Tennis Courts
- Lincoln Elementary Rated A
- Community Pool
- Thermal Windows
About This Home
As of June 2024Fabulous Home in Much Desired Lake Ridge! Super Location close to Brownsburg Schools, Restaurants, Shopping, Parks & Highways for Easy Commute! Fall in Love w/this Awesome Floor Plan boasting 2800 Square Feet Featuring Lrg Family Rm w/Gas FP Open to Super Kitchen & Brksft Rm w/Cntr Islnd, Pantry & Stainless Applns! Spacious Din. Rm & Liv Rm! There are 4 Lrg BR's incl. Mst Ste w/Cath Clng, Garden Tub/Sep Shwr & Huge WIC! There's also an Upper Level Bonus/Rec Rm! All this Plus a 2.5 Car Gar & Gorgeous Fully Fenced Bk Yd w/Lrg Custom Deck Overlooking Privacy & Woods! Move in Cond w/Gorgeous New LV Plank Flrs, Newer Roof & Much More! Neighborhood Pool, Tennis & Playground!
Last Agent to Sell the Property
Keller Williams Indy Metro S License #RB14016509 Listed on: 10/01/2019

Last Buyer's Agent
Carl Vargas
F.C. Tucker Company

Home Details
Home Type
- Single Family
Est. Annual Taxes
- $2,008
Year Built
- Built in 2003
Lot Details
- 7,841 Sq Ft Lot
- Back Yard Fenced
Parking
- 2 Car Attached Garage
- Driveway
Home Design
- Traditional Architecture
- Slab Foundation
- Vinyl Construction Material
Interior Spaces
- 2-Story Property
- Sound System
- Woodwork
- Vaulted Ceiling
- Gas Log Fireplace
- Thermal Windows
- Family Room with Fireplace
- Attic Access Panel
- Fire and Smoke Detector
Kitchen
- Electric Oven
- Electric Cooktop
- Built-In Microwave
- Dishwasher
Bedrooms and Bathrooms
- 4 Bedrooms
- Walk-In Closet
Outdoor Features
- Playground
Utilities
- Forced Air Heating and Cooling System
- Heating System Uses Gas
- Programmable Thermostat
- Gas Water Heater
Listing and Financial Details
- Assessor Parcel Number 320701170009000026
Community Details
Overview
- Association fees include insurance, maintenance, parkplayground, pool, management
- Lake Ridge Subdivision
- Property managed by CASI
Recreation
- Tennis Courts
- Community Pool
Ownership History
Purchase Details
Home Financials for this Owner
Home Financials are based on the most recent Mortgage that was taken out on this home.Purchase Details
Home Financials for this Owner
Home Financials are based on the most recent Mortgage that was taken out on this home.Similar Homes in Brownsburg, IN
Home Values in the Area
Average Home Value in this Area
Purchase History
| Date | Type | Sale Price | Title Company |
|---|---|---|---|
| Warranty Deed | $349,000 | None Listed On Document | |
| Warranty Deed | -- | None Available |
Mortgage History
| Date | Status | Loan Amount | Loan Type |
|---|---|---|---|
| Open | $200,000 | New Conventional | |
| Previous Owner | $228,498 | New Conventional | |
| Previous Owner | $230,644 | FHA | |
| Previous Owner | $142,400 | New Conventional |
Property History
| Date | Event | Price | Change | Sq Ft Price |
|---|---|---|---|---|
| 06/13/2024 06/13/24 | Sold | $350,000 | 0.0% | $126 / Sq Ft |
| 05/08/2024 05/08/24 | Pending | -- | -- | -- |
| 05/06/2024 05/06/24 | For Sale | $349,900 | +49.0% | $126 / Sq Ft |
| 12/04/2019 12/04/19 | Sold | $234,900 | -2.1% | $84 / Sq Ft |
| 11/04/2019 11/04/19 | Pending | -- | -- | -- |
| 10/01/2019 10/01/19 | For Sale | $239,900 | +34.8% | $86 / Sq Ft |
| 11/14/2013 11/14/13 | Sold | $178,000 | -1.1% | $64 / Sq Ft |
| 09/09/2013 09/09/13 | For Sale | $179,900 | -- | $65 / Sq Ft |
Tax History Compared to Growth
Tax History
| Year | Tax Paid | Tax Assessment Tax Assessment Total Assessment is a certain percentage of the fair market value that is determined by local assessors to be the total taxable value of land and additions on the property. | Land | Improvement |
|---|---|---|---|---|
| 2024 | $2,778 | $277,800 | $44,500 | $233,300 |
| 2023 | $2,579 | $257,900 | $40,400 | $217,500 |
| 2022 | $2,516 | $251,600 | $40,400 | $211,200 |
| 2021 | $2,235 | $223,500 | $38,100 | $185,400 |
| 2020 | $2,098 | $209,800 | $38,100 | $171,700 |
| 2019 | $2,025 | $202,500 | $36,000 | $166,500 |
| 2018 | $2,007 | $200,700 | $36,000 | $164,700 |
| 2017 | $1,933 | $193,300 | $34,600 | $158,700 |
| 2016 | $1,880 | $188,000 | $34,600 | $153,400 |
| 2014 | $1,765 | $176,500 | $32,000 | $144,500 |
Agents Affiliated with this Home
-
Carl Vargas

Seller's Agent in 2024
Carl Vargas
F.C. Tucker Company
(317) 590-6390
75 in this area
343 Total Sales
-
Jason Bostic
J
Seller Co-Listing Agent in 2024
Jason Bostic
F.C. Tucker Company
(317) 250-7125
17 in this area
51 Total Sales
-
Caroline Curry-Cinamon
C
Buyer's Agent in 2024
Caroline Curry-Cinamon
Keller Williams Indpls Metro N
2 in this area
35 Total Sales
-
Matthew Reffeitt

Seller's Agent in 2019
Matthew Reffeitt
Keller Williams Indy Metro S
(317) 590-8520
124 in this area
545 Total Sales
-
Jamie Hall

Seller's Agent in 2013
Jamie Hall
Carpenter, REALTORS®
(317) 691-2002
113 in this area
219 Total Sales
-
Lea Grove
L
Seller Co-Listing Agent in 2013
Lea Grove
Carpenter, REALTORS®
(317) 490-4844
88 in this area
152 Total Sales
Map
Source: MIBOR Broker Listing Cooperative®
MLS Number: MBR21672395
APN: 32-07-01-170-009.000-026
- 941 Pine Ridge Way
- 778 Kingston Cir
- 805 Harvest Lake Dr
- 1287 Highland Lake Way
- 1306 Flat Wood Ct
- 1327 Blue Ridge Ln
- 725 Bristle Lake Dr
- 6922 Kara Ln
- 6843 Black Cherry Terrace
- 8855 Banner Dr
- 6322 Loraine Dr
- 7026 Barrett Dr
- 7139 Prelude Rd
- 1415 Beaumont Cir
- 7046 Janean Dr Unit 7048
- 7158 Sugar Maple Ln
- 710 Eagle Pkwy Unit 15
- 7215 Barrett Dr
- 7239 Barrett Dr
- 7242 Barrett Dr
