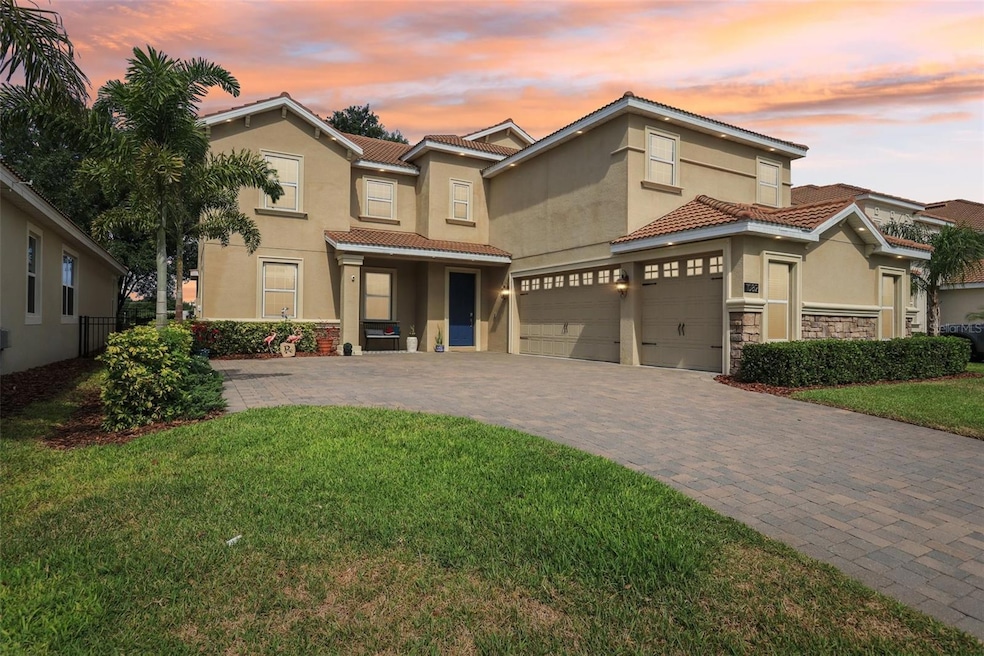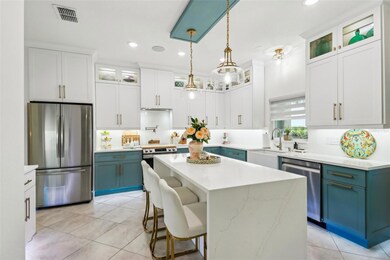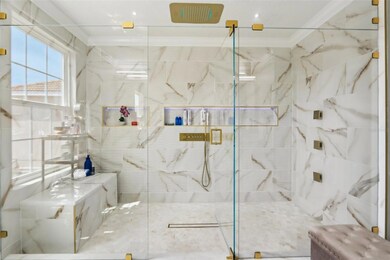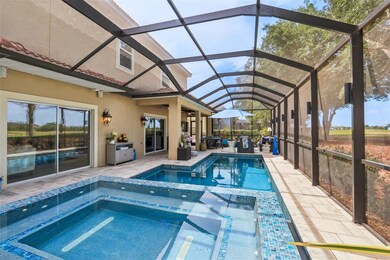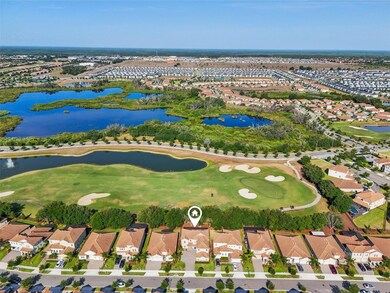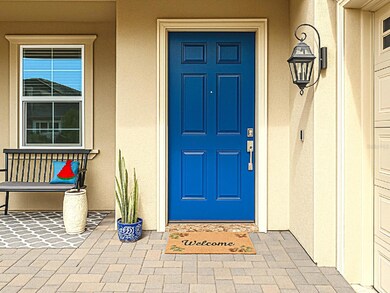
1082 Trappers Trail Loop Davenport, FL 33896
Champions Gate NeighborhoodEstimated payment $6,308/month
Highlights
- On Golf Course
- Screened Pool
- Gated Community
- Fitness Center
- Home Theater
- Open Floorplan
About This Home
Experience elevated living in this exquisitely upgraded Buckingham; Perfectly positioned on the 3rd green of the George Clifton designed, meticulously maintained ChampionsGate Country Club golf course. Offering 3,711 sq ft across two stories, this 5-bedroom residence with a home theater seamlessly blends luxury, comfort, and functionality. Property Highlights are 5 Bedrooms, home theater, 3 Full Bathrooms and a 3-car garage. A gourmet kitchen features a walk-in pantry, waterfall-edge island with over 20 sq ft of prep space, farmhouse sink, pot filler, slide-in range, Bosch built-in coffee maker, and a bar with beverage center. Elegant interiors showcase French oak on stair treads and 2nd floor, custom molding on the staircase and living room, and designer lighting including beaded, glass ball, and rose statement chandeliers. Luxurious bathrooms include remodeled guest and primary baths, with the primary featuring a multi-head shower. For entertainment & outdoor living, enjoy a fully equipped theater room, outdoor kitchen, and a gorgeous saltwater pool with stunning golf course views. Additional features include an electric fireplace with custom design wall and built-in shelves, garage plumbed for washer & dryer, and permanently installed outdoor lights for holidays or other occasions. Enjoy fabulous community amenities: Three clubhouses, 5 swimming pools, cabanas, several fitness centers, an aerobics studio, and sports courts. Golf is included: Enjoy the perks of living on a golf course with requisite membership benefits. There are no short-term rentals ensuring a serene and stable neighborhood environment. This home is ideal for full-time residents or as a luxurious second home retreat. Don’t miss this stunning opportunity and....Live Like a Champion!!
Home Details
Home Type
- Single Family
Est. Annual Taxes
- $7,454
Year Built
- Built in 2020
Lot Details
- 7,405 Sq Ft Lot
- On Golf Course
- East Facing Home
- Mature Landscaping
- Level Lot
- Cleared Lot
- Landscaped with Trees
HOA Fees
- $865 Monthly HOA Fees
Parking
- 3 Car Attached Garage
- Garage Door Opener
- Driveway
- Off-Street Parking
- Golf Cart Garage
Property Views
- Golf Course
- Pool
Home Design
- Contemporary Architecture
- Mediterranean Architecture
- Courtyard Style Home
- Block Foundation
- Tile Roof
- Block Exterior
- Stucco
Interior Spaces
- 3,711 Sq Ft Home
- 2-Story Property
- Open Floorplan
- Wet Bar
- Built-In Features
- Bar Fridge
- Bar
- Chair Railings
- Crown Molding
- High Ceiling
- Ceiling Fan
- Non-Wood Burning Fireplace
- Electric Fireplace
- Window Treatments
- Sliding Doors
- Family Room with Fireplace
- Family Room Off Kitchen
- Combination Dining and Living Room
- Home Theater
Kitchen
- Eat-In Kitchen
- Range
- Microwave
- Ice Maker
- Dishwasher
- Wine Refrigerator
- Solid Surface Countertops
- Solid Wood Cabinet
- Disposal
Flooring
- Carpet
- Ceramic Tile
- Luxury Vinyl Tile
Bedrooms and Bathrooms
- 5 Bedrooms
- Primary Bedroom Upstairs
- En-Suite Bathroom
- Walk-In Closet
- 3 Full Bathrooms
Laundry
- Laundry Room
- Dryer
- Washer
Home Security
- Home Security System
- Security Lights
- Security Gate
- Smart Home
- In Wall Pest System
Eco-Friendly Details
- Reclaimed Water Irrigation System
Pool
- Screened Pool
- Heated In Ground Pool
- Heated Spa
- In Ground Spa
- Gunite Pool
- Saltwater Pool
- Fence Around Pool
- Chlorine Free
- Pool Tile
- Pool Lighting
Outdoor Features
- Covered patio or porch
- Outdoor Kitchen
- Exterior Lighting
- Outdoor Grill
Schools
- Westside K-8 Elementary School
- Celebration High School
Utilities
- Central Heating and Cooling System
- Underground Utilities
- Electric Water Heater
- Cable TV Available
Listing and Financial Details
- Visit Down Payment Resource Website
- Legal Lot and Block 381 / 0001/N
- Assessor Parcel Number 30-25-27-5121-0001-3810
- $2,955 per year additional tax assessments
Community Details
Overview
- Association fees include 24-Hour Guard, cable TV, common area taxes, pool, escrow reserves fund, internet, ground maintenance, management, trash
- Championsgate Country Club/Stephanie Taylor Association, Phone Number (407) 787-8890
- Championsgate Master Assoc Association
- Built by Lennar
- Stoneybrook South North Prcl Ph 2 Subdivision, The Buckingham Floorplan
- The community has rules related to deed restrictions, fencing, allowable golf cart usage in the community
Amenities
- Restaurant
- Sauna
- Clubhouse
- Community Mailbox
Recreation
- Golf Course Community
- Tennis Courts
- Pickleball Courts
- Community Playground
- Fitness Center
- Community Pool
- Community Spa
- Dog Park
Security
- Security Guard
- Gated Community
Map
Home Values in the Area
Average Home Value in this Area
Tax History
| Year | Tax Paid | Tax Assessment Tax Assessment Total Assessment is a certain percentage of the fair market value that is determined by local assessors to be the total taxable value of land and additions on the property. | Land | Improvement |
|---|---|---|---|---|
| 2024 | $7,350 | $365,518 | -- | -- |
| 2023 | $7,350 | $354,872 | $0 | $0 |
| 2022 | $7,164 | $344,536 | $0 | $0 |
| 2021 | $6,667 | $301,783 | $0 | $0 |
| 2020 | $3,648 | $54,000 | $54,000 | $0 |
| 2019 | $2,629 | $20,000 | $20,000 | $0 |
Property History
| Date | Event | Price | Change | Sq Ft Price |
|---|---|---|---|---|
| 05/15/2025 05/15/25 | Pending | -- | -- | -- |
| 05/08/2025 05/08/25 | For Sale | $869,900 | -- | $234 / Sq Ft |
Purchase History
| Date | Type | Sale Price | Title Company |
|---|---|---|---|
| Special Warranty Deed | $441,200 | Calatlantic Title Inc |
Mortgage History
| Date | Status | Loan Amount | Loan Type |
|---|---|---|---|
| Open | $352,888 | New Conventional |
Similar Homes in Davenport, FL
Source: Stellar MLS
MLS Number: O6306193
APN: 30-25-27-5121-0001-3810
- 8907 Fallen Oak Dr
- 8991 Fluffy Lie Ct
- 1033 Blackwolf Run Rd
- 8995 Croquet Ct
- 1100 Downswing Place
- 1016 Downswing Place
- 1077 Quaker Ridge Ln
- 1065 Blackwolf Run Rd
- 1054 Quaker Ridge Ln
- 820 Overpool Ave
- 273 Bogey Dr
- 9044 Azalea Sands Ln Unit 4011
- 9040 Azalea Sands Ln
- 9084 Sommerset Hills Dr
- 1335 Palmetto Dunes St
- 1065 Splash Shot Place Unit 1801
- 9102 Sommerset Hills Dr
- 8990 Azalea Sands Ln Unit 8990
- 8983 Azalea Sands Ln Unit 8983
- 8988 Azalea Sands Ln Unit 8988
