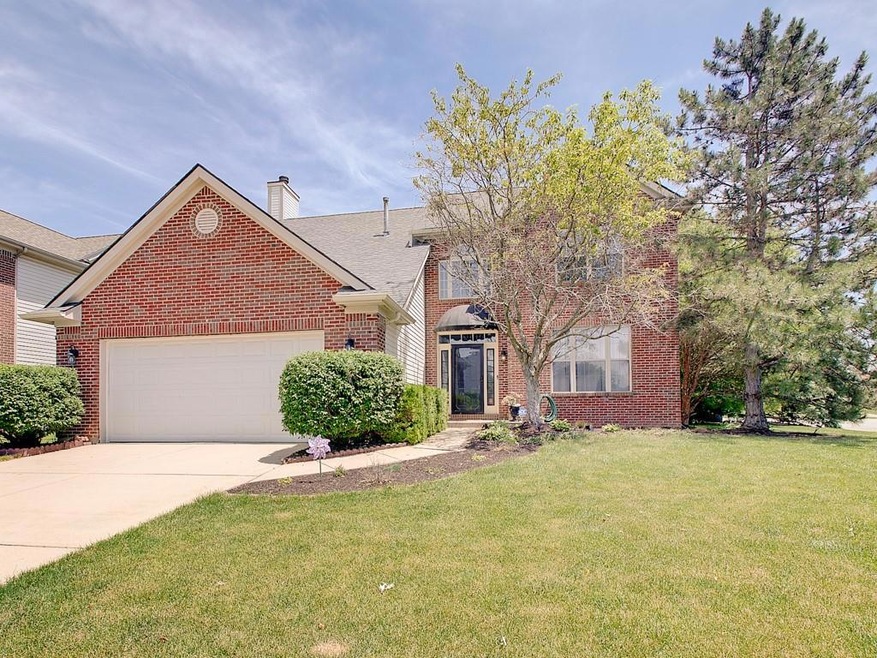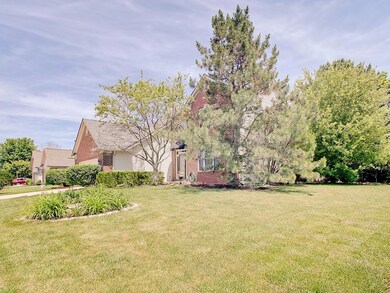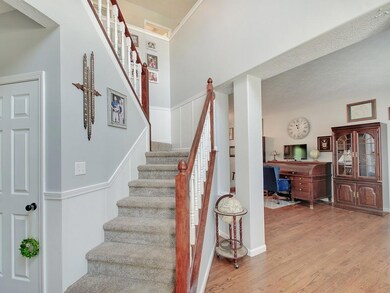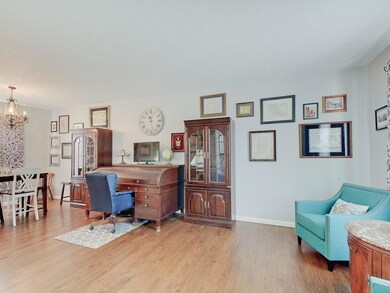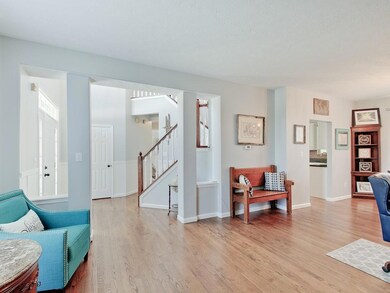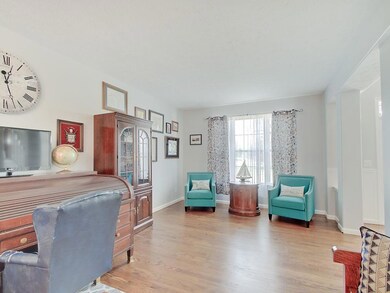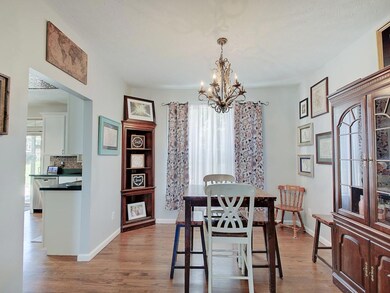
10821 Audrie Ct Fishers, IN 46037
Hawthorn Hills NeighborhoodHighlights
- Vaulted Ceiling
- Traditional Architecture
- 2 Car Attached Garage
- Lantern Road Elementary School Rated A
- Wood Flooring
- Walk-In Closet
About This Home
As of September 2023This beautiful 3 bed, 3 1/2 bath home in the Summerfield neighborhood in Fishers is ready for you to make it your own! Mature trees give this lot a private feel, without being isolated. Easy access to the highway, great schools, plenty of restaurants & retail makes this an ideal location. You'll love the open floor plan & 9' ceilings on the main level, & several recent updates make this move-in ready - main level hardwood floors refinished, fresh paint throughout incl ceiling & baseboards, new carpet on stairs & 2nd floor, & painted kitchen cabinets. Versatile fully finished basement w recessed lighting. Master suite w large walk-in closet & en suite w double vanities & garden tub. Spacious screened-in porch is perfect for relaxing.
Last Agent to Sell the Property
Derek Gutting
Keller Williams Indpls Metro N

Co-Listed By
Craig Dollens
Keller Williams Indpls Metro N
Last Buyer's Agent
Alexandria Harris
Berkshire Hathaway Home

Home Details
Home Type
- Single Family
Est. Annual Taxes
- $3,632
Year Built
- Built in 1998
HOA Fees
- $17 Monthly HOA Fees
Parking
- 2 Car Attached Garage
- Driveway
Home Design
- Traditional Architecture
- Brick Exterior Construction
- Vinyl Siding
- Concrete Perimeter Foundation
Interior Spaces
- 2-Story Property
- Vaulted Ceiling
- Fireplace With Gas Starter
- Vinyl Clad Windows
- Family Room with Fireplace
- Attic Access Panel
- Security System Leased
Kitchen
- Electric Oven
- Built-In Microwave
- Disposal
Flooring
- Wood
- Carpet
- Laminate
Bedrooms and Bathrooms
- 3 Bedrooms
- Walk-In Closet
Finished Basement
- Basement Fills Entire Space Under The House
- Sump Pump
Utilities
- Forced Air Heating and Cooling System
- Heating System Uses Gas
- Gas Water Heater
Additional Features
- Fire Pit
- 9,148 Sq Ft Lot
Community Details
- Association fees include home owners, insurance, maintenance, snow removal
- Summerfield Subdivision
- Property managed by Summerfield Owners
- The community has rules related to covenants, conditions, and restrictions
Listing and Financial Details
- Assessor Parcel Number 291506006001000006
Ownership History
Purchase Details
Home Financials for this Owner
Home Financials are based on the most recent Mortgage that was taken out on this home.Purchase Details
Home Financials for this Owner
Home Financials are based on the most recent Mortgage that was taken out on this home.Purchase Details
Home Financials for this Owner
Home Financials are based on the most recent Mortgage that was taken out on this home.Map
Similar Homes in the area
Home Values in the Area
Average Home Value in this Area
Purchase History
| Date | Type | Sale Price | Title Company |
|---|---|---|---|
| Warranty Deed | $405,000 | None Listed On Document | |
| Warranty Deed | $400,000 | Chicago Title | |
| Warranty Deed | -- | Chicago Title Company Llc |
Mortgage History
| Date | Status | Loan Amount | Loan Type |
|---|---|---|---|
| Open | $250,000 | New Conventional | |
| Previous Owner | $300,000 | New Conventional | |
| Previous Owner | $276,300 | New Conventional | |
| Previous Owner | $239,748 | FHA | |
| Previous Owner | $242,911 | FHA | |
| Previous Owner | $240,958 | FHA | |
| Previous Owner | $237,843 | FHA | |
| Previous Owner | $188,000 | Fannie Mae Freddie Mac | |
| Previous Owner | $47,000 | Stand Alone Second |
Property History
| Date | Event | Price | Change | Sq Ft Price |
|---|---|---|---|---|
| 09/11/2023 09/11/23 | Sold | $405,000 | -2.4% | $115 / Sq Ft |
| 08/11/2023 08/11/23 | Pending | -- | -- | -- |
| 07/27/2023 07/27/23 | Price Changed | $415,000 | -2.3% | $118 / Sq Ft |
| 06/22/2023 06/22/23 | Price Changed | $424,900 | -1.2% | $121 / Sq Ft |
| 06/09/2023 06/09/23 | For Sale | $429,900 | 0.0% | $122 / Sq Ft |
| 05/22/2023 05/22/23 | Pending | -- | -- | -- |
| 05/18/2023 05/18/23 | For Sale | $429,900 | +7.5% | $122 / Sq Ft |
| 07/21/2022 07/21/22 | Sold | $400,000 | 0.0% | $109 / Sq Ft |
| 06/23/2022 06/23/22 | Pending | -- | -- | -- |
| 06/20/2022 06/20/22 | Price Changed | $400,000 | -3.6% | $109 / Sq Ft |
| 06/10/2022 06/10/22 | For Sale | $415,000 | -- | $113 / Sq Ft |
Tax History
| Year | Tax Paid | Tax Assessment Tax Assessment Total Assessment is a certain percentage of the fair market value that is determined by local assessors to be the total taxable value of land and additions on the property. | Land | Improvement |
|---|---|---|---|---|
| 2024 | $4,723 | $408,300 | $89,000 | $319,300 |
| 2023 | $4,768 | $409,300 | $67,200 | $342,100 |
| 2022 | $4,393 | $369,600 | $67,200 | $302,400 |
| 2021 | $3,632 | $304,400 | $67,200 | $237,200 |
| 2020 | $3,337 | $279,500 | $67,200 | $212,300 |
| 2019 | $3,326 | $277,700 | $45,000 | $232,700 |
| 2018 | $3,127 | $257,300 | $45,000 | $212,300 |
| 2017 | $2,994 | $250,500 | $45,000 | $205,500 |
| 2016 | $2,870 | $240,400 | $45,000 | $195,400 |
| 2014 | $2,430 | $225,300 | $45,000 | $180,300 |
| 2013 | $2,430 | $216,900 | $45,100 | $171,800 |
Source: MIBOR Broker Listing Cooperative®
MLS Number: 21861740
APN: 29-15-06-006-001.000-006
- 10820 Washington Bay Dr
- 9243 Crossing Dr
- 9319 Oak Knoll Ln
- 11046 Timberview Dr
- 9725 Thorne Cliff Way Unit 105
- 11359 Cumberland Rd
- 11436 Mossy Ct Unit 101
- 11436 Mossy Ct Unit 102
- 11475 Clay Ct Unit 102
- 9748 Junction Station
- 11445 N School St
- 8740 Morgan Dr
- 8677 Morgan Dr
- 8704 Morgan Dr
- 9789 Logan Ln
- 10715 Hamilton Pass
- 11218 Boston Way
- 11347 Whitewater Way
- 11458 Falling Water Way
- 9760 Logan Ln
