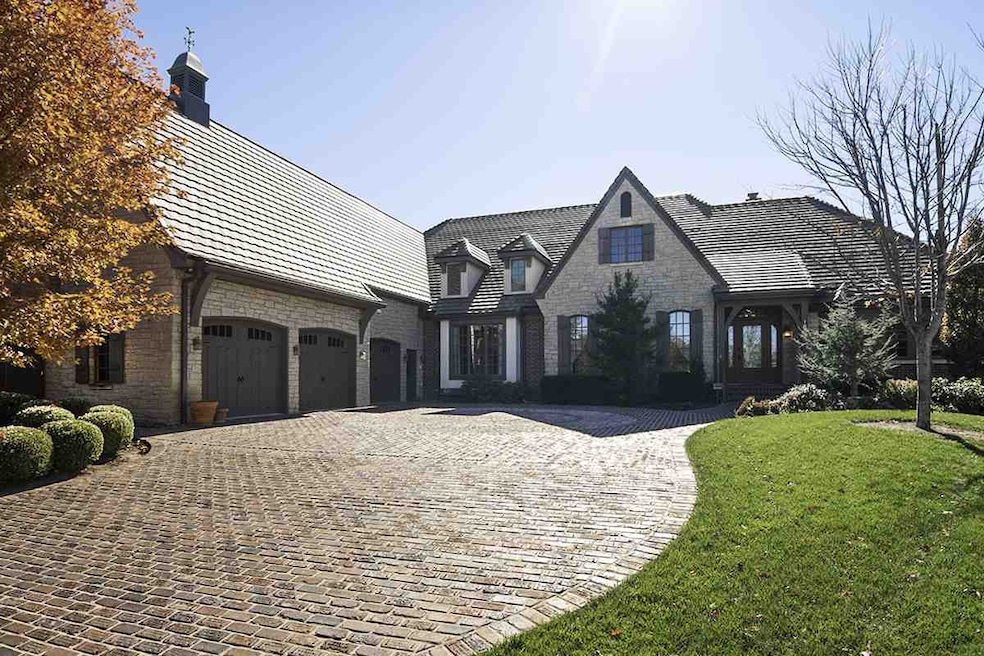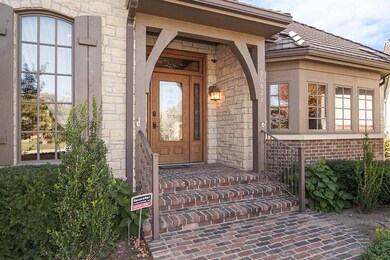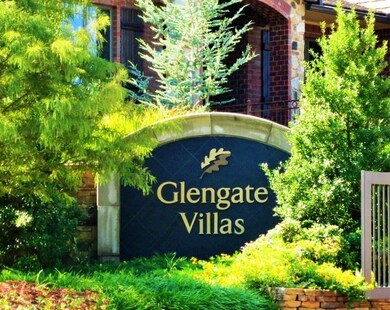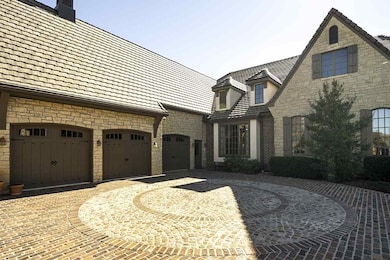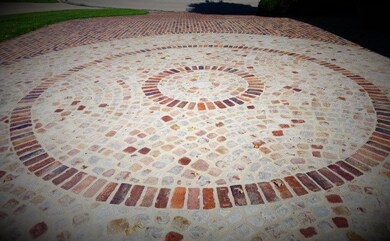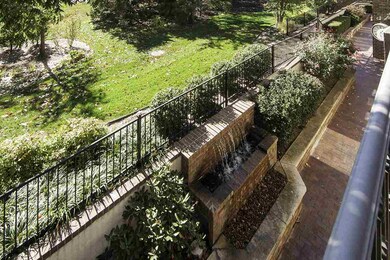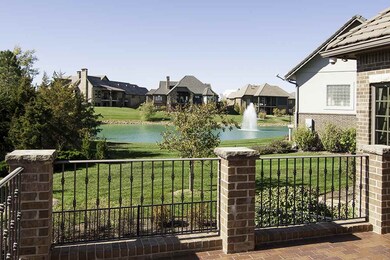
10821 E Glengate Cir Wichita, KS 67206
Northeast Wichita NeighborhoodEstimated Value: $1,797,327
Highlights
- Wine Cellar
- Community Lake
- Wooded Lot
- Spa
- Covered Deck
- Vaulted Ceiling
About This Home
As of October 2016One-of-a-kind CUSTOM 6 BEDROOM HOME in Glengate Villas @ OAK CREEK on half acre wooded cul-de-sac lot. This is a gated area of 12 upscale patio homes. Masonry & stone ranch with concrete tile roof, built by Bauer & Son Construction. Perfect for ENTERTAINING in large open FAMILY ROOM, custom wood beams, hardwood floor, wet bar and GOURMET KITCHEN with walk-in pantry, granite counters, island eating bar plus additional BREAKFAST ROOM (13 X 12). FORMAL LIVING ROOM and FORMAL DINING ROOM are adjacent. Main floor features LIBRARY (17 x 16) with wet bar, and OFFICE (14 X 14) with hardwood floors. HUGE MASTER SUITE opens to covered deck. His & her closets/dressing areas. Main floor LAUNDRY. GUEST BEDROOM SUITE on main floor, split bedroom plan. Fabulous LOWER LEVEL includes 4 BEDROOMS, 3 BATHS, fully equipped WET BAR/KITCHEN in huge REC ROOM with hardwood floor adjacent to WINE CELLAR. EXERCISE ROOM room (34' x 19.8') has INDOOR LAP POOL/SPA with underwater treadmill, swim in place jets and tile floor. Several rooms open to lower PATIOS with WATERFALL. Other special features include an ELEVATOR, fire insulated VAULT, large STANDBY GENERATOR, security CAMERAS, HEATED brick paver DRIVEWAY, SMART-HOME ELECTRONICS, CENTRAL VAC system, SURROUND SOUND & SECURITY system. DON'T MISS THIS UNIQUE OFFERING! (NOTE - HOA dues @ GLENGATE include common area maintenance, gate maintenance, mowing individual lots, weekly trash service, lawn fertilization, sprinkler start up and shut down.) MOTIVATED SELLER!
Last Agent to Sell the Property
J.P. Weigand & Sons License #00047088 Listed on: 09/30/2015
Home Details
Home Type
- Single Family
Est. Annual Taxes
- $25,211
Year Built
- Built in 2008
Lot Details
- 0.52 Acre Lot
- Cul-De-Sac
- Irregular Lot
- Sprinkler System
- Wooded Lot
HOA Fees
- $245 Monthly HOA Fees
Home Design
- Ranch Style House
- Brick or Stone Mason
- Tile Roof
- Masonry
Interior Spaces
- Wet Bar
- Central Vacuum
- Wired For Sound
- Vaulted Ceiling
- Ceiling Fan
- Gas Fireplace
- Window Treatments
- Wine Cellar
- Family Room with Fireplace
- Family Room Off Kitchen
- Formal Dining Room
- Home Gym
- Wood Flooring
Kitchen
- Breakfast Bar
- Oven or Range
- Plumbed For Gas In Kitchen
- Electric Cooktop
- Range Hood
- Microwave
- Dishwasher
- Kitchen Island
- Trash Compactor
- Disposal
Bedrooms and Bathrooms
- 6 Bedrooms
- Split Bedroom Floorplan
- En-Suite Primary Bedroom
- Walk-In Closet
- Dual Vanity Sinks in Primary Bathroom
- Whirlpool Bathtub
- Separate Shower in Primary Bathroom
Laundry
- Laundry Room
- Laundry on main level
- 220 Volts In Laundry
Finished Basement
- Walk-Out Basement
- Basement Fills Entire Space Under The House
- Kitchen in Basement
- Bedroom in Basement
- Finished Basement Bathroom
- Basement Storage
Home Security
- Home Security System
- Storm Windows
- Storm Doors
Parking
- 3 Car Attached Garage
- Garage Door Opener
Outdoor Features
- Spa
- Covered Deck
- Covered patio or porch
- Rain Gutters
Schools
- Minneha Elementary School
- Coleman Middle School
- Southeast High School
Utilities
- Electric Air Filter
- Humidifier
- Forced Air Zoned Heating and Cooling System
- Heating System Uses Gas
Listing and Financial Details
- Assessor Parcel Number 20173-112-09-0-11-04-011.00
Community Details
Overview
- Association fees include lawn service, trash
- Built by Bauer & Son
- Oak Creek Subdivision
- Community Lake
- Greenbelt
Recreation
- Jogging Path
Ownership History
Purchase Details
Purchase Details
Home Financials for this Owner
Home Financials are based on the most recent Mortgage that was taken out on this home.Similar Homes in the area
Home Values in the Area
Average Home Value in this Area
Purchase History
| Date | Buyer | Sale Price | Title Company |
|---|---|---|---|
| Dixon Alice B | -- | Security 1St Title | |
| Dixon Richard D | $1,340,674 | Sec 1St |
Mortgage History
| Date | Status | Borrower | Loan Amount |
|---|---|---|---|
| Open | Dixon Richard D | $675,000 |
Property History
| Date | Event | Price | Change | Sq Ft Price |
|---|---|---|---|---|
| 10/21/2016 10/21/16 | Sold | -- | -- | -- |
| 08/25/2016 08/25/16 | Pending | -- | -- | -- |
| 09/30/2015 09/30/15 | For Sale | $1,650,000 | -- | $177 / Sq Ft |
Tax History Compared to Growth
Tax History
| Year | Tax Paid | Tax Assessment Tax Assessment Total Assessment is a certain percentage of the fair market value that is determined by local assessors to be the total taxable value of land and additions on the property. | Land | Improvement |
|---|---|---|---|---|
| 2023 | $19,821 | $154,994 | $30,291 | $124,703 |
| 2022 | $17,758 | $154,994 | $28,578 | $126,416 |
| 2021 | $19,613 | $154,994 | $26,853 | $128,141 |
| 2020 | $19,575 | $154,994 | $31,683 | $123,311 |
| 2019 | $19,653 | $154,994 | $31,982 | $123,012 |
| 2018 | $19,569 | $153,739 | $31,982 | $121,757 |
| 2017 | $19,633 | $0 | $0 | $0 |
| 2016 | $25,455 | $0 | $0 | $0 |
| 2015 | -- | $0 | $0 | $0 |
| 2014 | -- | $0 | $0 | $0 |
Agents Affiliated with this Home
-
Becky Turner

Seller's Agent in 2016
Becky Turner
J.P. Weigand & Sons
(316) 648-6608
7 in this area
24 Total Sales
-
Frank Priest III

Buyer's Agent in 2016
Frank Priest III
Coldwell Banker Plaza Real Estate
(316) 685-7121
17 in this area
74 Total Sales
Map
Source: South Central Kansas MLS
MLS Number: 510853
APN: 112-09-0-11-04-011.00
- 10801 E Glengate Cir
- 10924 E Steeplechase Ct
- 10302 E Bronco St
- 1834 N Cranbrook St
- 1810 N Veranda St
- 10107 E Churchill St
- 2331 N Regency Lakes Ct
- 1620 N Veranda St
- 1651 N Red Oaks St
- 10507 E Mainsgate St
- 2514 N Lindberg St
- 2518 N Cranbrook St
- 2406 N Stoneybrook St
- 10107 E Windemere Cir
- 9400 E Wilson Estates Pkwy
- 2501 N Fox Run
- 9322 E Bent Tree Cir
- 2310 N Greenleaf St
- 2530 N Greenleaf Ct
- 12214 E Mainsgate St
- 10821 E Glengate Cir
- 10817 E Glengate Cir
- 10825 E Glengate Cir
- 10829 E Glengate Cir
- 10813 E Glengate Cir
- 10810 E Glengate Cir
- 10701 Forestgate Dr
- 10833 E Glengate Cir
- 10809 E Glengate Cir
- 10806 E Glengate Cir
- 10805 E Glengate Cir
- 00 Oak Creek Pkwy
- 10627 E Glengate Cir
- 10623 E Glengate Cir
- 10611 E Forestgate St
- 10631 E Glengate Cir
- 10802 E Glengate Cir
- 10635 E Glengate Cir
- 1931 N Timberwood St
- 10639 E Glengate Cir
