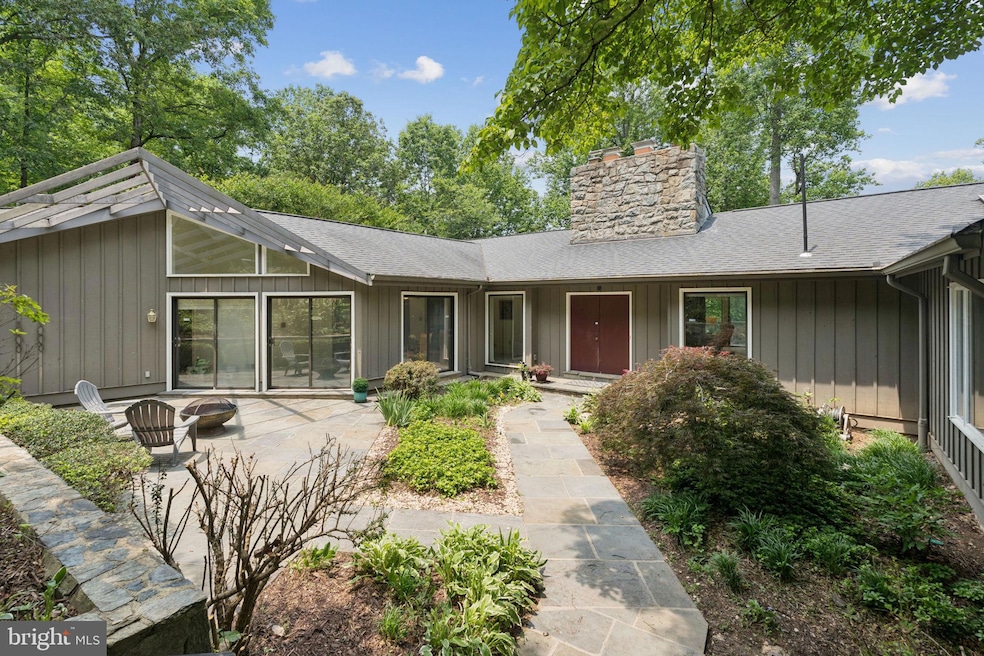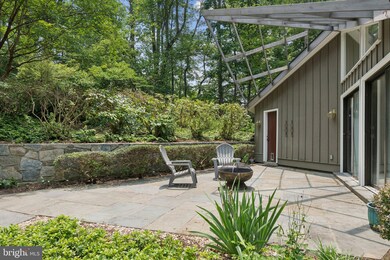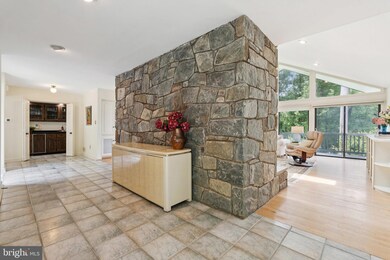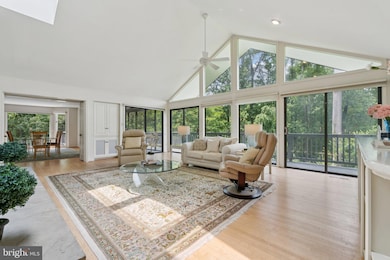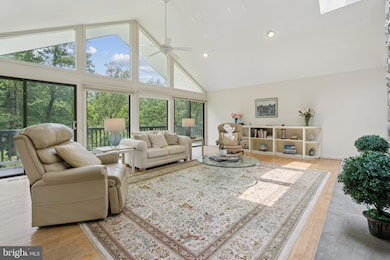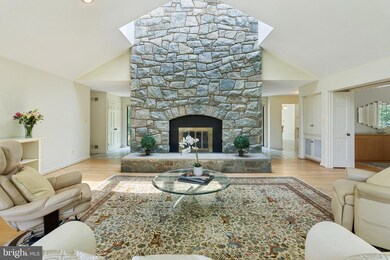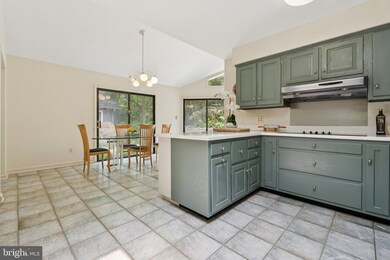
10821 Glen Rd Potomac, MD 20854
Highlights
- Second Kitchen
- In Ground Pool
- View of Trees or Woods
- Wayside Elementary School Rated A
- Gourmet Galley Kitchen
- Open Floorplan
About This Home
As of June 2025OFFERS DUE BY 6 pm on Monday 6/9 NEW ON MARKET! Set back on a peaceful 3-acre wooded lot, this spacious mid-century modern home offers timeless design and room to make it your own. With 4–5 bedrooms, including a main-level primary suite, and generous living spaces filled with natural light, the layout provides the ideal canvas for modern updates and personal touches. While the home retains its original charm, it is ready for renovation, presenting a rare opportunity to customize and restore a classic mid-century property to suit your vision. Outside, enjoy the privacy of mature trees, a large in-ground pool perfect for summer entertaining, and a circular driveway leading to a 3-car garage. Whether you’re looking to renovate and move in or invest in a property with lasting value, this home offers endless possibilities in a truly special setting. Churchill School district. Home conveys as is.
Last Agent to Sell the Property
Long & Foster Real Estate, Inc. License #0225162224 Listed on: 06/07/2025

Home Details
Home Type
- Single Family
Est. Annual Taxes
- $14,172
Year Built
- Built in 1976
Lot Details
- 2.99 Acre Lot
- Rural Setting
- Wood Fence
- Stone Retaining Walls
- Landscaped
- Extensive Hardscape
- Private Lot
- Secluded Lot
- Backs to Trees or Woods
- Property is zoned RE2
Parking
- 3 Car Direct Access Garage
- 10 Driveway Spaces
- Basement Garage
- Side Facing Garage
- Garage Door Opener
Home Design
- Contemporary Architecture
- Slab Foundation
- Frame Construction
- Shingle Roof
Interior Spaces
- Property has 2 Levels
- Open Floorplan
- Wet Bar
- Central Vacuum
- Built-In Features
- Cathedral Ceiling
- Ceiling Fan
- Skylights
- Recessed Lighting
- 3 Fireplaces
- Wood Burning Fireplace
- Fireplace With Glass Doors
- Stone Fireplace
- Double Pane Windows
- Insulated Windows
- Window Treatments
- Window Screens
- Sliding Doors
- Insulated Doors
- Family Room Off Kitchen
- Formal Dining Room
- Views of Woods
- Attic
- Basement
Kitchen
- Gourmet Galley Kitchen
- Second Kitchen
- Breakfast Area or Nook
- Butlers Pantry
- Built-In Double Oven
- Cooktop with Range Hood
- Microwave
- Extra Refrigerator or Freezer
- Ice Maker
- Dishwasher
- Kitchen Island
- Upgraded Countertops
- Disposal
Flooring
- Wood
- Partially Carpeted
Bedrooms and Bathrooms
- En-Suite Bathroom
- Cedar Closet
- Walk-In Closet
- Bathtub with Shower
- Walk-in Shower
Laundry
- Laundry on main level
- Dryer
- Washer
Accessible Home Design
- Halls are 36 inches wide or more
- Doors are 32 inches wide or more
- Low Pile Carpeting
Outdoor Features
- In Ground Pool
- Balcony
- Screened Patio
- Exterior Lighting
- Porch
Schools
- Wayside Elementary School
- Herbert Hoover Middle School
- Winston Churchill High School
Utilities
- Forced Air Zoned Heating and Cooling System
- Humidifier
- Heating System Uses Oil
- Vented Exhaust Fan
- Well
- Electric Water Heater
- Water Conditioner is Owned
- Septic Equal To The Number Of Bedrooms
Community Details
- No Home Owners Association
- Built by DUFIEF
- Potomac Outside Subdivision
Listing and Financial Details
- Tax Lot 2
- Assessor Parcel Number 161000859382
Ownership History
Purchase Details
Home Financials for this Owner
Home Financials are based on the most recent Mortgage that was taken out on this home.Purchase Details
Similar Homes in the area
Home Values in the Area
Average Home Value in this Area
Purchase History
| Date | Type | Sale Price | Title Company |
|---|---|---|---|
| Deed | $1,426,000 | First American Title | |
| Deed | $590,000 | -- |
Mortgage History
| Date | Status | Loan Amount | Loan Type |
|---|---|---|---|
| Previous Owner | $521,000 | New Conventional | |
| Previous Owner | $575,000 | New Conventional |
Property History
| Date | Event | Price | Change | Sq Ft Price |
|---|---|---|---|---|
| 06/26/2025 06/26/25 | Sold | $1,426,000 | +43.3% | $357 / Sq Ft |
| 06/09/2025 06/09/25 | Pending | -- | -- | -- |
| 06/07/2025 06/07/25 | For Sale | $995,000 | -- | $249 / Sq Ft |
Tax History Compared to Growth
Tax History
| Year | Tax Paid | Tax Assessment Tax Assessment Total Assessment is a certain percentage of the fair market value that is determined by local assessors to be the total taxable value of land and additions on the property. | Land | Improvement |
|---|---|---|---|---|
| 2024 | $14,172 | $1,163,300 | $0 | $0 |
| 2023 | $13,036 | $1,128,000 | $0 | $0 |
| 2022 | $12,073 | $1,092,700 | $571,600 | $521,100 |
| 2021 | $11,906 | $1,089,867 | $0 | $0 |
| 2020 | $11,906 | $1,087,033 | $0 | $0 |
| 2019 | $11,849 | $1,084,200 | $571,600 | $512,600 |
| 2018 | $11,863 | $1,084,200 | $571,600 | $512,600 |
| 2017 | $12,082 | $1,084,200 | $0 | $0 |
| 2016 | -- | $1,093,600 | $0 | $0 |
| 2015 | $11,604 | $1,093,600 | $0 | $0 |
| 2014 | $11,604 | $1,093,600 | $0 | $0 |
Agents Affiliated with this Home
-
Wendy Banner

Seller's Agent in 2025
Wendy Banner
Long & Foster
(301) 365-9090
40 in this area
538 Total Sales
-
Ashley Vonada

Seller Co-Listing Agent in 2025
Ashley Vonada
Long & Foster
(814) 470-9522
2 in this area
31 Total Sales
-
Lindsey Reese

Buyer's Agent in 2025
Lindsey Reese
City Chic Real Estate
(301) 633-8838
1 in this area
46 Total Sales
Map
Source: Bright MLS
MLS Number: MDMC2182306
APN: 10-00859382
- 11801 Glen Mill Rd
- 11013 Homeplace Ln
- 11915 Glen Mill Rd
- 11409 Highland Farm Ct
- 13017 Glen Rd
- 11400 Highland Farm Ct
- 11209 Greenbriar Preserve Ln
- 12310 Glen Mill Rd
- 11836 Hunting Ridge Ct
- 11904 Hunting Ridge Ct
- 11013 Riverwood Dr
- 11510 Highland Farm Rd
- 10423 Grey Fox Rd
- 1 Piney Meetinghouse Ct
- 10104 Colebrook Ave
- 11009 Piney Meetinghouse Rd
- 10900 Tara Rd
- 10510 White Clover Terrace
- 10821 Barn Wood Ln
- 12130 Ambleside Dr
