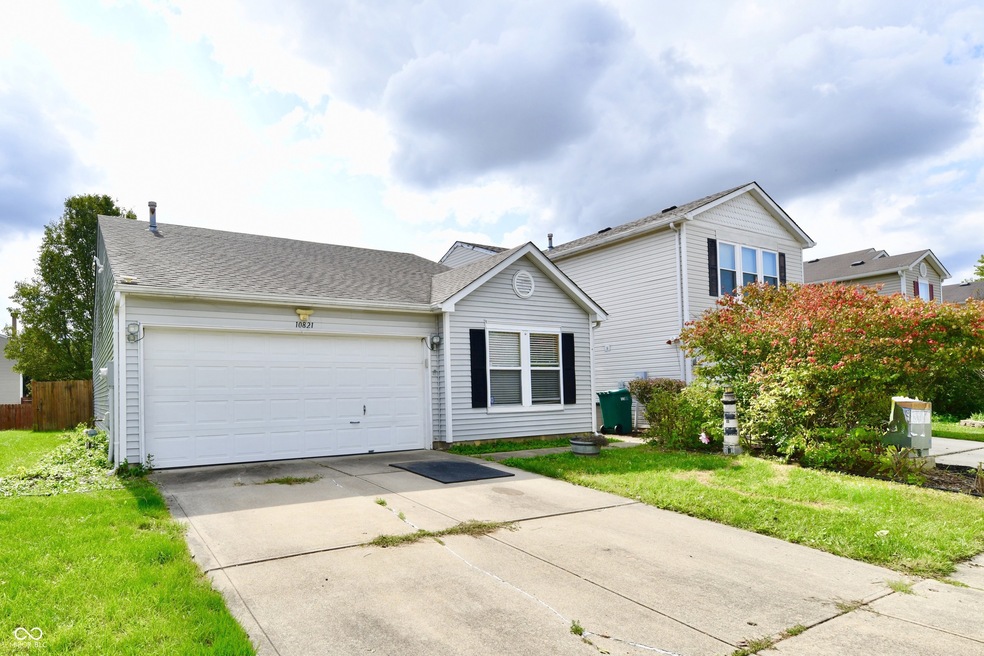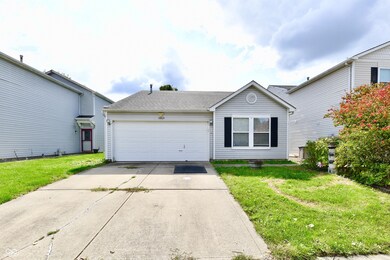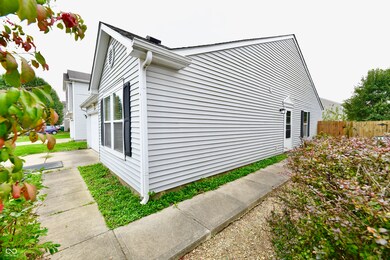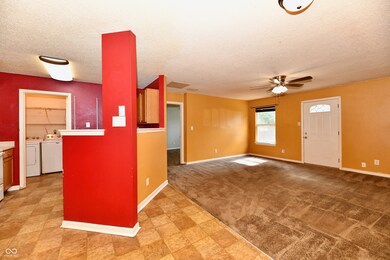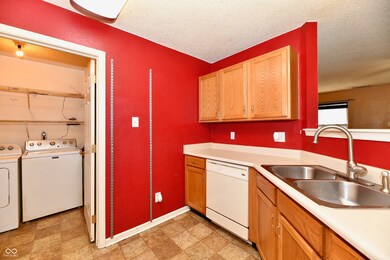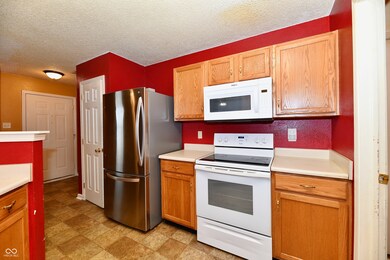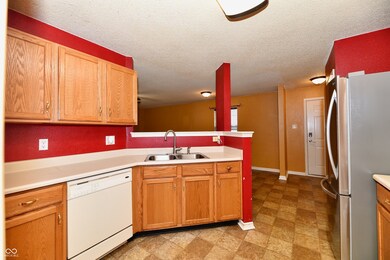
Highlights
- Ranch Style House
- Separate Formal Living Room
- Walk-In Closet
- Brentwood Elementary School Rated A
- 2 Car Attached Garage
- Patio
About This Home
As of October 2024Looking for a starter home in a great location? Ready to downsize at a great price? This single-level ranch home features 2 bedrooms, 2 full baths, and is situated in the sought-after Plainfield Schools System. Your new abode showcases a newer roof, HVAC system, and a brand-new walk-in shower in the owner's suite. Step out onto your back patio for cozy cookouts in the privacy of your enclosed space, surrounded by a tall fence. Enjoy the convenience of being close to shopping, dining, and major transportation routes for easy commuting. Don't wait too long to schedule a viewing - this affordable gem won't stay on the market long!
Last Agent to Sell the Property
F.C. Tucker Company Brokerage Email: DAVID.MCBEATH@TALKTOTUCKER.COM License #RB21002171 Listed on: 09/16/2024

Home Details
Home Type
- Single Family
Est. Annual Taxes
- $852
Year Built
- Built in 1998
Lot Details
- 4,240 Sq Ft Lot
- Landscaped with Trees
HOA Fees
- $31 Monthly HOA Fees
Parking
- 2 Car Attached Garage
Home Design
- Ranch Style House
- Slab Foundation
- Vinyl Siding
Interior Spaces
- 1,057 Sq Ft Home
- Vinyl Clad Windows
- Separate Formal Living Room
- Combination Kitchen and Dining Room
Kitchen
- Electric Oven
- Dishwasher
- Disposal
Flooring
- Carpet
- Vinyl
Bedrooms and Bathrooms
- 2 Bedrooms
- Walk-In Closet
- 2 Full Bathrooms
Laundry
- Laundry on main level
- Dryer
- Washer
Outdoor Features
- Patio
Utilities
- Forced Air Heating System
- Heating System Uses Gas
- Gas Water Heater
Community Details
- Association fees include clubhouse, snow removal
- Colony At Heartland Crossing Subdivision
- The community has rules related to covenants, conditions, and restrictions
Listing and Financial Details
- Tax Lot 006-320421-480009
- Assessor Parcel Number 321620480009000011
- Seller Concessions Not Offered
Ownership History
Purchase Details
Home Financials for this Owner
Home Financials are based on the most recent Mortgage that was taken out on this home.Purchase Details
Home Financials for this Owner
Home Financials are based on the most recent Mortgage that was taken out on this home.Purchase Details
Home Financials for this Owner
Home Financials are based on the most recent Mortgage that was taken out on this home.Similar Homes in the area
Home Values in the Area
Average Home Value in this Area
Purchase History
| Date | Type | Sale Price | Title Company |
|---|---|---|---|
| Warranty Deed | $190,000 | Meridian Title (Mtc) | |
| Deed | $89,500 | -- | |
| Warranty Deed | -- | -- | |
| Warranty Deed | -- | Meridian Title Corporation |
Mortgage History
| Date | Status | Loan Amount | Loan Type |
|---|---|---|---|
| Open | $11,400 | No Value Available | |
| Open | $184,300 | New Conventional | |
| Previous Owner | $87,423 | FHA | |
| Previous Owner | $54,003 | FHA |
Property History
| Date | Event | Price | Change | Sq Ft Price |
|---|---|---|---|---|
| 10/31/2024 10/31/24 | Sold | $190,000 | 0.0% | $180 / Sq Ft |
| 10/06/2024 10/06/24 | Pending | -- | -- | -- |
| 10/02/2024 10/02/24 | For Sale | $190,000 | 0.0% | $180 / Sq Ft |
| 09/16/2024 09/16/24 | Off Market | $190,000 | -- | -- |
| 09/16/2024 09/16/24 | For Sale | $190,000 | +112.3% | $180 / Sq Ft |
| 05/22/2015 05/22/15 | Sold | $89,500 | -5.7% | $85 / Sq Ft |
| 04/10/2015 04/10/15 | Pending | -- | -- | -- |
| 03/06/2015 03/06/15 | For Sale | $94,900 | -- | $90 / Sq Ft |
Tax History Compared to Growth
Tax History
| Year | Tax Paid | Tax Assessment Tax Assessment Total Assessment is a certain percentage of the fair market value that is determined by local assessors to be the total taxable value of land and additions on the property. | Land | Improvement |
|---|---|---|---|---|
| 2024 | $1,014 | $158,200 | $34,600 | $123,600 |
| 2023 | $853 | $142,500 | $31,200 | $111,300 |
| 2022 | $875 | $136,300 | $29,000 | $107,300 |
| 2021 | $740 | $120,700 | $27,300 | $93,400 |
| 2020 | $716 | $114,000 | $27,300 | $86,700 |
| 2019 | $661 | $107,000 | $25,600 | $81,400 |
| 2018 | $550 | $94,800 | $25,600 | $69,200 |
| 2017 | $551 | $91,300 | $24,100 | $67,200 |
| 2016 | $521 | $88,800 | $24,100 | $64,700 |
| 2014 | $319 | $79,000 | $20,900 | $58,100 |
| 2013 | $347 | $80,800 | $22,000 | $58,800 |
Agents Affiliated with this Home
-
David McBeath

Seller's Agent in 2024
David McBeath
F.C. Tucker Company
(317) 450-9633
2 in this area
59 Total Sales
-
A. Virginia Barrios

Buyer's Agent in 2024
A. Virginia Barrios
Realty World Indy
(317) 373-0782
2 in this area
97 Total Sales
-
Kevin McGrath

Seller's Agent in 2015
Kevin McGrath
F.C. Tucker Company
18 Total Sales
-
Michael Price

Buyer's Agent in 2015
Michael Price
RE/MAX Centerstone
(317) 292-6553
13 in this area
396 Total Sales
Map
Source: MIBOR Broker Listing Cooperative®
MLS Number: 22001400
APN: 32-16-20-480-009.000-011
- 10938 Delphi Dr
- 13847 N Settle Way
- 9045 Stones Bluff Place
- 8904 Browns Valley Ln
- 8813 Browns Valley Ln
- 4785 E Shadowbrook Dr
- 4753 E Summerfield Dr
- 4722 E Shadowbrook Dr
- 4718 E Shadowbrook Dr
- 4774 E Summerfield Dr
- 4712 E Shadowbrook Dr
- 4739 E Shadowbrook Dr
- 4777 E Summerfield Dr
- 13752 N George Ct
- 4730 E Shadowbrook Dr
- 9000 W Mooresville Rd
- 8709 Orchard Grove Ln
- 8631 Belle Union Place
- 8712 Mellot Way
- 8849 W Mooresville Rd
