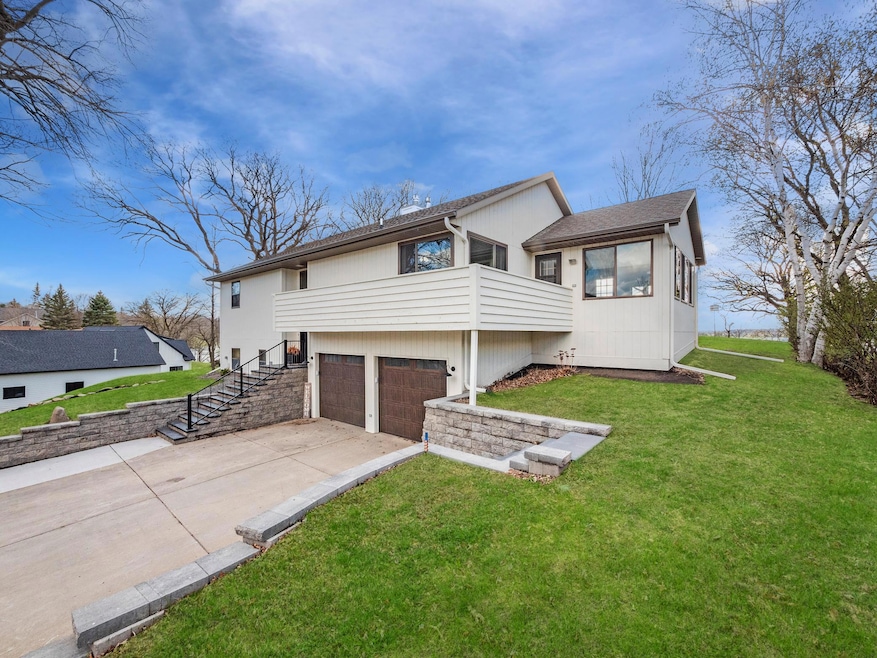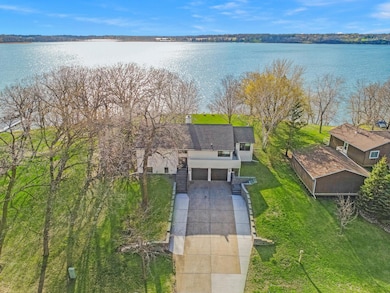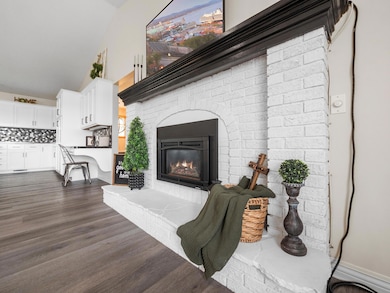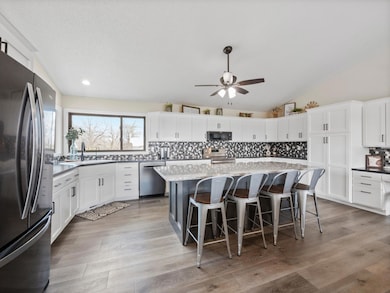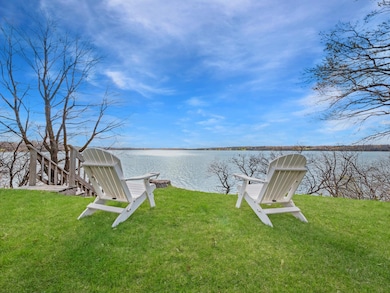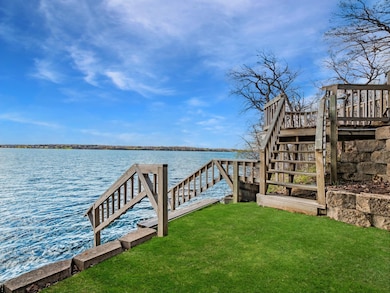
10823 Big Chip Rd NW Brandon, MN 56315
Estimated payment $3,458/month
Highlights
- 105 Feet of Waterfront
- Beach Access
- Family Room with Fireplace
- Garfield Elementary School Rated A-
- Lake View
- Main Floor Primary Bedroom
About This Home
This beautifully renovated home offers 105 feet of pristine shoreline on the sought-after Chippewa Lake - affectionately known as "Big Chip" — a true paradise for fishing, boating, and swimming. Recent updates have elevated the home throughout, including new kitchen cabinets, countertops with center island, and stylish backsplash, all-new flooring, air conditioning, water heater, furnace (2016), two gas fireplaces, and upgraded appliances. Additional improvements include a walk-in shower in the lower level, a commercial-grade Speed Queen washer and dryer, new garage doors, rebuilt driveway retaining walls with pavers, fresh exterior and interior paint, and more.Interior Highlights:Open-concept living area with oversized windows allowing for panoramic lake views.Spacious great room featuring a 10-foot granite center island, built-in desk, and a gas/propane fireplace. Year-round four-season porch ideal for relaxation.Three bedrooms on the main level, two with lake views.Primary bedroom includes a walk-in closet and direct access to the full shared bath.Lower-level family room with a stone-accented gas/propane fireplace and a newly updated 3/4 bath.Exterior Features:Expansive front stairs leading to the main entry, enhancing the home's curb appeal. Direct access to Big Chip Lake lakeshore with a deck for lakeside viewing. Attached two-car tuck under garage.Additional storage shed.This property is priced to sell and offers a rare opportunity to enjoy serene lakefront living with modern comforts. Whether you're seeking a year-round residence or a seasonal retreat, 10823 Big Chip Road NW provides a tranquil setting with easy access to recreational activities, such as Lake Carlos State Park and Glendalough State Park.If you need further details or assistance with viewing arrangements, feel free to ask!
Home Details
Home Type
- Single Family
Est. Annual Taxes
- $3,382
Year Built
- Built in 1992
Lot Details
- 0.42 Acre Lot
- Lot Dimensions are 80x198x105x200
- 105 Feet of Waterfront
- Lake Front
Parking
- 2 Car Attached Garage
- Tuck Under Garage
- Insulated Garage
- Garage Door Opener
Home Design
- Bi-Level Home
- Wood Foundation
- Architectural Shingle Roof
Interior Spaces
- Stone Fireplace
- Brick Fireplace
- Family Room with Fireplace
- 2 Fireplaces
- Living Room with Fireplace
- Combination Kitchen and Dining Room
- Lake Views
Kitchen
- Range
- Microwave
- Freezer
- Dishwasher
- Stainless Steel Appliances
- The kitchen features windows
Bedrooms and Bathrooms
- 3 Bedrooms
- Primary Bedroom on Main
Laundry
- Dryer
- Washer
Finished Basement
- Partial Basement
- Natural lighting in basement
Outdoor Features
- Beach Access
- Porch
Utilities
- Forced Air Heating and Cooling System
- Propane
- Water Filtration System
- Private Water Source
- Well
- Drilled Well
- Septic System
Community Details
- No Home Owners Association
- Julian Subdivision
Listing and Financial Details
- Assessor Parcel Number 090304000
Map
Home Values in the Area
Average Home Value in this Area
Tax History
| Year | Tax Paid | Tax Assessment Tax Assessment Total Assessment is a certain percentage of the fair market value that is determined by local assessors to be the total taxable value of land and additions on the property. | Land | Improvement |
|---|---|---|---|---|
| 2024 | $3,308 | $445,800 | $140,000 | $305,800 |
| 2023 | $3,308 | $400,500 | $124,000 | $276,500 |
| 2022 | $3,898 | $372,000 | $120,000 | $252,000 |
| 2021 | $3,946 | $327,400 | $114,400 | $213,000 |
| 2020 | $3,984 | $320,000 | $114,400 | $205,600 |
| 2019 | $3,860 | $314,800 | $114,400 | $200,400 |
| 2018 | $3,648 | $310,600 | $114,400 | $196,200 |
| 2017 | $2,644 | $291,900 | $114,400 | $177,500 |
| 2016 | $2,736 | $278,681 | $110,968 | $167,713 |
| 2015 | $2,658 | $0 | $0 | $0 |
| 2014 | -- | $268,600 | $110,500 | $158,100 |
Property History
| Date | Event | Price | Change | Sq Ft Price |
|---|---|---|---|---|
| 05/19/2025 05/19/25 | Price Changed | $570,000 | -0.9% | $245 / Sq Ft |
| 04/20/2025 04/20/25 | For Sale | $575,000 | -- | $248 / Sq Ft |
Purchase History
| Date | Type | Sale Price | Title Company |
|---|---|---|---|
| Affidavit | -- | -- | |
| Warranty Deed | $360,000 | Integrity Title |
Mortgage History
| Date | Status | Loan Amount | Loan Type |
|---|---|---|---|
| Previous Owner | $324,000 | New Conventional | |
| Previous Owner | $100,000 | Credit Line Revolving | |
| Previous Owner | $112,000 | New Conventional |
About the Listing Agent

As a dedicated realtor, I'm here to help you navigate the exciting journey of buying or selling your home when the opportunity arises. My goal is to make the process smooth and enjoyable for you. I pride myself on being your trusted resource. I'm not just here to complete transactions; I aim to build lasting relationships. I take the time to listen to your needs, answer your questions, and provide personalized guidance every step of the way. If you or someone you know is thinking about making a
Rychel's Other Listings
Source: NorthstarMLS
MLS Number: 6715330
APN: 09-0304-000
- 9876 County Road 58 NW
- Lot 3 Devils Lake Rd NW
- Lot 6 Devils Lake Rd NW
- 10650 Nursery Ln NW
- 11795 Aldrich Rd NW
- Lot 9 Devils Lake Rd NW
- Lot 8 Devils Lake Rd NW
- Lot 7 Devils Lake Rd NW
- Lot 2 Devils Lake Rd NW
- Lot 4 Devils Lake Rd NW
- 13240 Devils Lake Rd NW Unit 20
- 13240 Devils Lake Rd NW Unit 27 and 26
- 13240 Devils Lake Rd NW Unit 4
- 11912 County Road 12 NW
- 13640 Hagedorn Rd NW
- 509 Lot#16 6th St E
- 507 Lot#10 5th St
- 504 Lot#7 6th St E
- 507 Lot#17 6th St E
- 504 Lot#11 5th St
