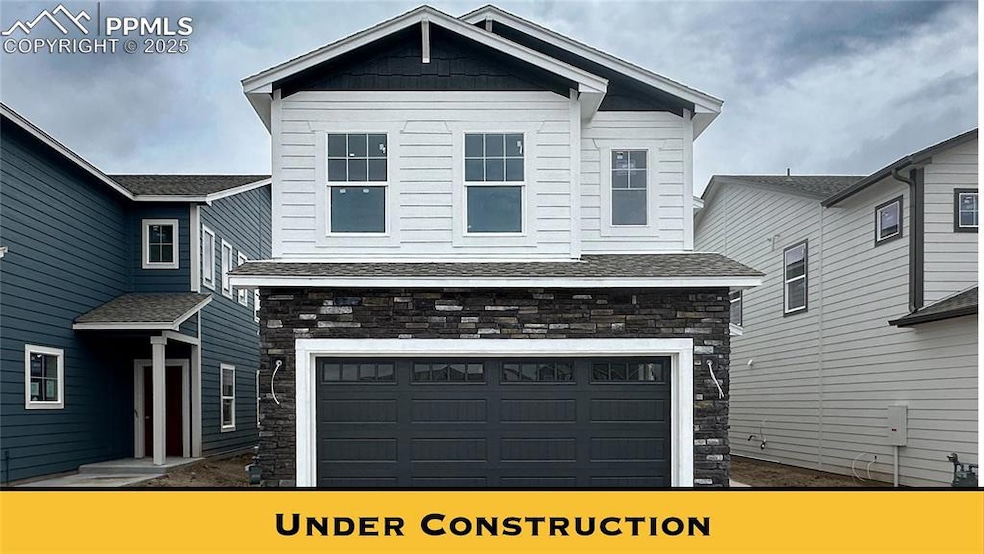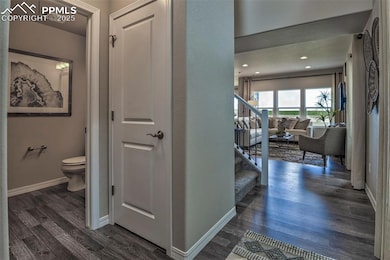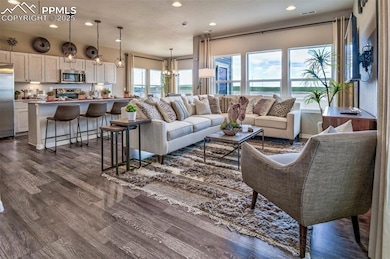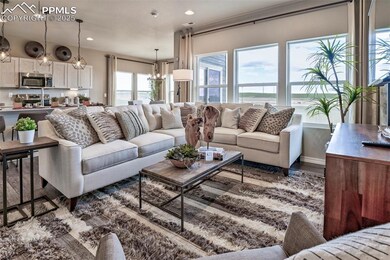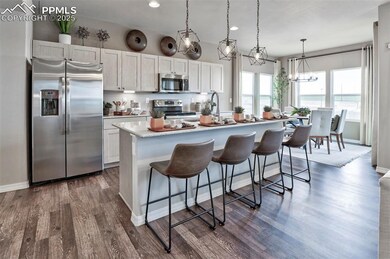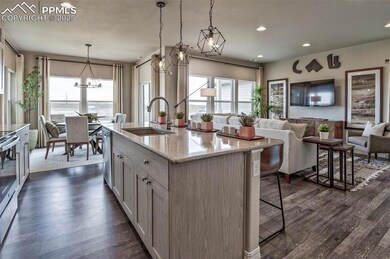
10823 Raylan Way Colorado Springs, CO 80908
Falcon NeighborhoodEstimated payment $2,887/month
Highlights
- Fitness Center
- Clubhouse
- Vaulted Ceiling
- Mountain View
- Property is near a park
- Great Room
About This Home
Discover the perfect balance of space and style in the Sydney floor plan by Challenger Homes—one of our most popular designs. A dramatic two-story vaulted entry sets the tone as you step into this thoughtfully designed home, where open-concept living shines.The main level features soaring 9' ceilings and durable luxury vinyl plank flooring throughout. A spacious great room flows seamlessly into the dining area and kitchen, creating the ideal setting for entertaining. The kitchen is beautifully appointed with a stainless steel gas range, quartz countertops, and a classic subway tile backsplash. A convenient powder bath near the entry adds functionality for guests.Upstairs, you’ll find three bedrooms, a full guest bath, and a versatile loft space—perfect for a second living area, home office, or playroom. The laundry room is located upstairs as well, offering everyday convenience.The primary suite is a true retreat, featuring a spacious bedroom, an ensuite bath with an oversized shower and seat, dual vanities, ceramic tile surrounds, a private water closet, and a massive walk-in closet.Outside, enjoy full front and backyard landscaping, an automatic sprinkler system, and a 6-foot privacy fence. Living in this community also means access to two fully equipped rec centers with pools, fitness facilities, playgrounds, and basketball courts.
Listing Agent
New Home Star LLC Brokerage Phone: (719) 330-1445 Listed on: 05/07/2025
Home Details
Home Type
- Single Family
Est. Annual Taxes
- $367
Year Built
- Built in 2025 | Under Construction
Lot Details
- 3,324 Sq Ft Lot
- Property is Fully Fenced
- Landscaped
Parking
- 2 Car Attached Garage
- Oversized Parking
- Garage Door Opener
- Driveway
Home Design
- Slab Foundation
- Shingle Roof
- Wood Siding
Interior Spaces
- 2,066 Sq Ft Home
- 2-Story Property
- Vaulted Ceiling
- Great Room
- Mountain Views
Kitchen
- Self-Cleaning Oven
- Plumbed For Gas In Kitchen
- Microwave
- Dishwasher
- Disposal
Flooring
- Carpet
- Luxury Vinyl Tile
- Vinyl
Bedrooms and Bathrooms
- 4 Bedrooms
Laundry
- Laundry on upper level
- Electric Dryer Hookup
Accessible Home Design
- Remote Devices
- Ramped or Level from Garage
Outdoor Features
- Covered patio or porch
Location
- Property is near a park
- Property near a hospital
- Property is near schools
- Property is near shops
Utilities
- Forced Air Heating and Cooling System
- Heating System Uses Natural Gas
- Phone Available
Community Details
Overview
- Association fees include water, see show/agent remarks
- Built by Challenger Home
- Sydney
Amenities
- Clubhouse
- Community Center
Recreation
- Community Playground
- Fitness Center
- Community Pool
- Park
- Dog Park
- Hiking Trails
- Trails
Map
Home Values in the Area
Average Home Value in this Area
Tax History
| Year | Tax Paid | Tax Assessment Tax Assessment Total Assessment is a certain percentage of the fair market value that is determined by local assessors to be the total taxable value of land and additions on the property. | Land | Improvement |
|---|---|---|---|---|
| 2024 | $367 | $3,450 | $3,450 | -- |
| 2023 | $367 | $3,450 | $3,450 | -- |
| 2022 | -- | $3,450 | -- | -- |
Property History
| Date | Event | Price | Change | Sq Ft Price |
|---|---|---|---|---|
| 06/06/2025 06/06/25 | Price Changed | $514,760 | +3.2% | $249 / Sq Ft |
| 06/02/2025 06/02/25 | Pending | -- | -- | -- |
| 05/07/2025 05/07/25 | For Sale | $499,000 | -- | $242 / Sq Ft |
Similar Homes in Colorado Springs, CO
Source: Pikes Peak REALTOR® Services
MLS Number: 2168739
APN: 53012-12-002
- 10823 Raylan Way
- 10811 Raylan Way
- 8136 Kittrick Place
- 8176 Kittrick Place
- 8224 Kittrick Place
- 8235 Kittrick Place
- 8189 Sophia Ln
- 11051 Linley Way
- 11051 Linley Way
- 7875 Falcon Meadow Blvd
- 7791 Berwyn Loop
- 0 Bent Grass Meadows Dr Unit REC4789086
- 8238 Thedford Ct
- 7721 Berwyn Loop
- 11052 Bossett Dr
- 8295 Thedford Ct
- 11053 Avena Rd
- 8226 Ansley Ct
- 8161 Berwyn Loop
- 8435 Falcon Meadows Blvd
