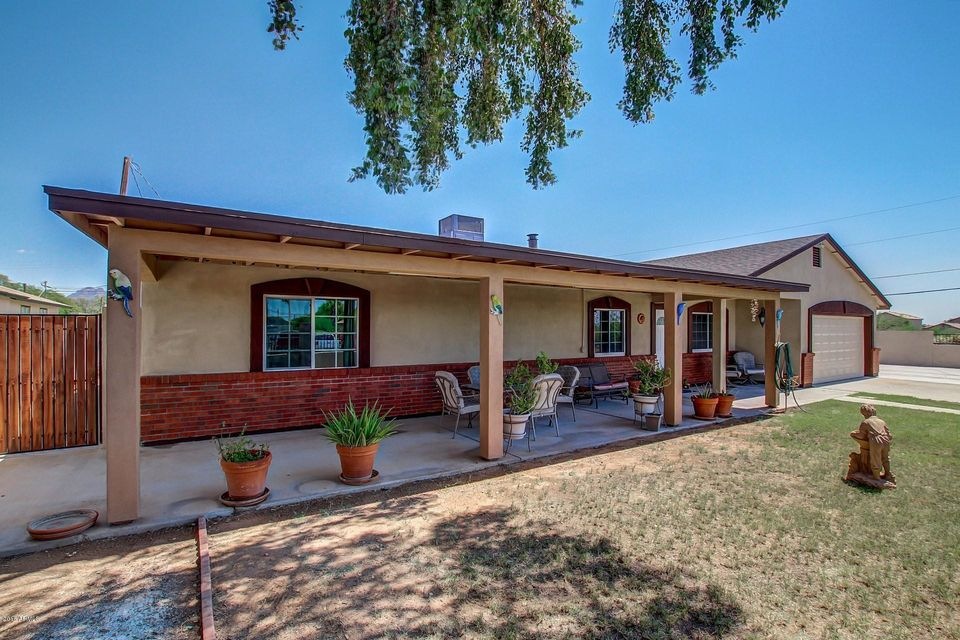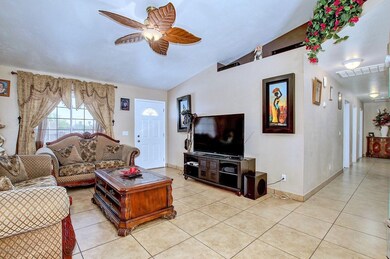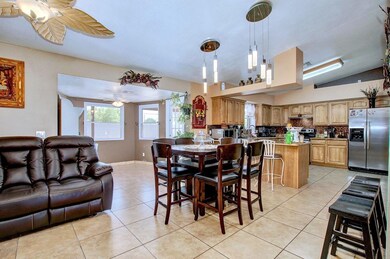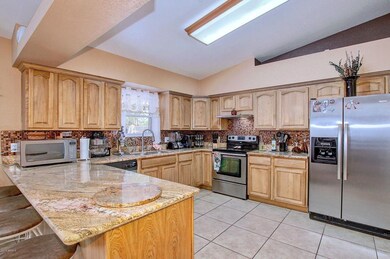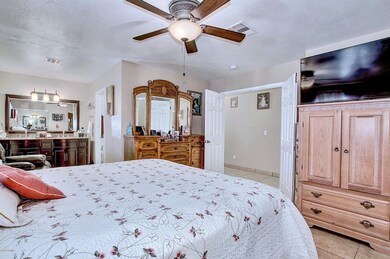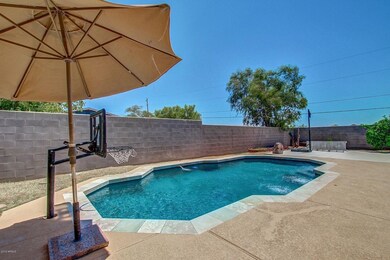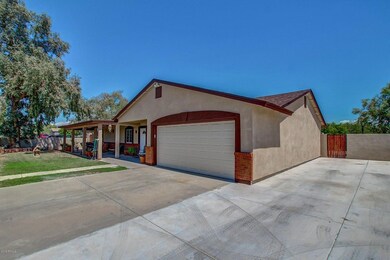
10824 E Mercury Dr Apache Junction, AZ 85120
Northeast Mesa NeighborhoodHighlights
- Private Pool
- Gated Parking
- 1 Fireplace
- Franklin at Brimhall Elementary School Rated A
- Vaulted Ceiling
- Corner Lot
About This Home
As of June 2022Welcome home to this wonderful family home. This home has been completely remodeled and expanded. There is nothing that was left undone. Inside the home features new kitchen with new cabinets, granite counter tops and new appliances. The home was expanded and now features extra large bedrooms with walk in closets, remodeled bathrooms with tile surround and Jacuzzi tub, Newer tile throughout, new roof, newer AC, swimming pool with new pebble-tec surface, new covered front porch, new windows and new RV pad on the side of the home. This home is perfect for the growing family or that family looking for room for the toys. No HOA allows you to park your boat, RV or toys and forget about the storage costs.
Last Agent to Sell the Property
Realty Executives License #SA547024000 Listed on: 08/26/2016

Home Details
Home Type
- Single Family
Est. Annual Taxes
- $697
Year Built
- Built in 1987
Lot Details
- 10,049 Sq Ft Lot
- Desert faces the back of the property
- Wrought Iron Fence
- Block Wall Fence
- Corner Lot
- Private Yard
- Grass Covered Lot
Parking
- 2 Car Garage
- 6 Open Parking Spaces
- Garage Door Opener
- Gated Parking
Home Design
- Wood Frame Construction
- Composition Roof
- Stucco
Interior Spaces
- 2,100 Sq Ft Home
- 1-Story Property
- Vaulted Ceiling
- 1 Fireplace
- Double Pane Windows
- Tile Flooring
- Laundry in unit
Kitchen
- Eat-In Kitchen
- Built-In Microwave
- Dishwasher
- Granite Countertops
Bedrooms and Bathrooms
- 4 Bedrooms
- Walk-In Closet
- Remodeled Bathroom
- 2 Bathrooms
Pool
- Private Pool
- Diving Board
Outdoor Features
- Balcony
- Covered patio or porch
- Outdoor Storage
Schools
- Sousa Elementary School
- Smith Junior High School
- Skyline High School
Utilities
- Refrigerated Cooling System
- Heating Available
- Septic Tank
- Cable TV Available
Community Details
- No Home Owners Association
- Buckner Subdivision
Listing and Financial Details
- Tax Lot 1
- Assessor Parcel Number 220-54-027-A
Ownership History
Purchase Details
Purchase Details
Home Financials for this Owner
Home Financials are based on the most recent Mortgage that was taken out on this home.Purchase Details
Home Financials for this Owner
Home Financials are based on the most recent Mortgage that was taken out on this home.Purchase Details
Home Financials for this Owner
Home Financials are based on the most recent Mortgage that was taken out on this home.Purchase Details
Home Financials for this Owner
Home Financials are based on the most recent Mortgage that was taken out on this home.Purchase Details
Purchase Details
Purchase Details
Purchase Details
Purchase Details
Purchase Details
Purchase Details
Home Financials for this Owner
Home Financials are based on the most recent Mortgage that was taken out on this home.Purchase Details
Home Financials for this Owner
Home Financials are based on the most recent Mortgage that was taken out on this home.Purchase Details
Similar Homes in Apache Junction, AZ
Home Values in the Area
Average Home Value in this Area
Purchase History
| Date | Type | Sale Price | Title Company |
|---|---|---|---|
| Special Warranty Deed | -- | Professional Escrow Services | |
| Warranty Deed | $500,000 | Pioneer Title | |
| Interfamily Deed Transfer | -- | None Available | |
| Warranty Deed | $258,000 | Grand Canyon Title Agency | |
| Interfamily Deed Transfer | -- | None Available | |
| Interfamily Deed Transfer | -- | Stewart Title & Tr Phoenix I | |
| Quit Claim Deed | -- | None Available | |
| Interfamily Deed Transfer | -- | Stewart Title & Trust Of Pho | |
| Cash Sale Deed | $72,000 | Stewart Title & Trust Of Pho | |
| Trustee Deed | $93,117 | Great American Title Agency | |
| Interfamily Deed Transfer | -- | None Available | |
| Interfamily Deed Transfer | -- | Capital Title Agency Inc | |
| Interfamily Deed Transfer | -- | Capital Title Agency Inc | |
| Interfamily Deed Transfer | -- | Capital Title Agency Inc | |
| Warranty Deed | $126,000 | Capital Title Agency Inc |
Mortgage History
| Date | Status | Loan Amount | Loan Type |
|---|---|---|---|
| Previous Owner | $475,000 | New Conventional | |
| Previous Owner | $62,040 | FHA | |
| Previous Owner | $253,326 | FHA | |
| Previous Owner | $9,030 | Purchase Money Mortgage | |
| Previous Owner | $44,300 | Credit Line Revolving | |
| Previous Owner | $30,000 | Credit Line Revolving | |
| Previous Owner | $25,000 | Stand Alone Second | |
| Previous Owner | $150,000 | Fannie Mae Freddie Mac | |
| Previous Owner | $98,400 | No Value Available |
Property History
| Date | Event | Price | Change | Sq Ft Price |
|---|---|---|---|---|
| 06/22/2022 06/22/22 | Sold | $500,000 | 0.0% | $248 / Sq Ft |
| 05/23/2022 05/23/22 | Pending | -- | -- | -- |
| 05/08/2022 05/08/22 | For Sale | $499,900 | +93.8% | $248 / Sq Ft |
| 10/24/2016 10/24/16 | Sold | $258,000 | +3.2% | $123 / Sq Ft |
| 09/13/2016 09/13/16 | Pending | -- | -- | -- |
| 08/26/2016 08/26/16 | For Sale | $250,000 | -- | $119 / Sq Ft |
Tax History Compared to Growth
Tax History
| Year | Tax Paid | Tax Assessment Tax Assessment Total Assessment is a certain percentage of the fair market value that is determined by local assessors to be the total taxable value of land and additions on the property. | Land | Improvement |
|---|---|---|---|---|
| 2025 | $888 | $11,853 | -- | -- |
| 2024 | $904 | $11,288 | -- | -- |
| 2023 | $904 | $35,250 | $7,050 | $28,200 |
| 2022 | $880 | $24,520 | $4,900 | $19,620 |
| 2021 | $891 | $21,630 | $4,320 | $17,310 |
| 2020 | $884 | $19,180 | $3,830 | $15,350 |
| 2019 | $810 | $17,760 | $3,550 | $14,210 |
| 2018 | $788 | $16,060 | $3,210 | $12,850 |
| 2017 | $758 | $14,770 | $2,950 | $11,820 |
| 2016 | $739 | $15,600 | $3,120 | $12,480 |
| 2015 | $697 | $13,120 | $2,620 | $10,500 |
Agents Affiliated with this Home
-
Luke Velasco
L
Seller's Agent in 2022
Luke Velasco
HomePros
(602) 657-5607
1 in this area
62 Total Sales
-
Toni Grimes

Buyer's Agent in 2022
Toni Grimes
LPT Realty, LLC
(928) 368-7682
3 in this area
36 Total Sales
-
Robert Waddell
R
Seller's Agent in 2016
Robert Waddell
Realty Executives
(480) 213-6940
1 in this area
22 Total Sales
-
Nick Bastian

Seller Co-Listing Agent in 2016
Nick Bastian
Realty Executives
(602) 803-6425
1 in this area
139 Total Sales
-
Norma Carranza
N
Buyer's Agent in 2016
Norma Carranza
Barrett Real Estate
20 Total Sales
Map
Source: Arizona Regional Multiple Listing Service (ARMLS)
MLS Number: 5489300
APN: 220-54-027A
- 10852 E Contessa St
- 11101 E University Dr Unit 125
- 11101 E University Dr Unit 171
- 10916 E Cholla Rd
- 10924 E Cholla Rd
- 11025 E Cholla Rd
- 10936 E Apache Trail Unit 102
- 10936 E Apache Trail Unit 1067
- 10936 E Apache Trail Unit 67
- 10936 E Apache Trail Unit 26
- 11201 E Jupiter Dr
- 221 N Mountain Rd
- 612 N Signal Butte Rd
- 11100 E Apache Trail Unit 43
- 11100 E Apache Trail Unit 63
- 11100 E Apache Trail Unit 28
- 11100 E Apache Trail Unit 8
- 11100 E Apache Trail Unit 49
- 11100 E Apache Trail Unit 48
- 11100 E Apache Trail Unit 16
