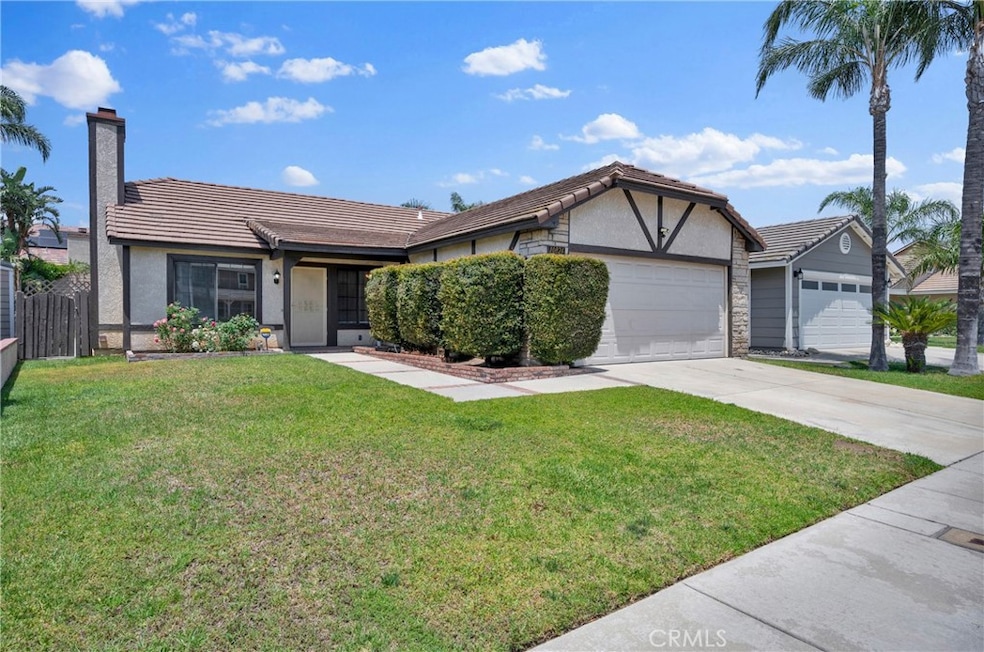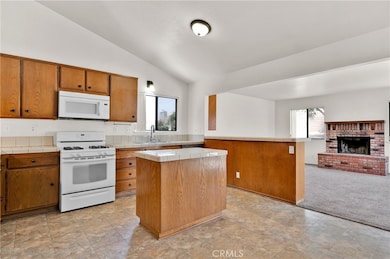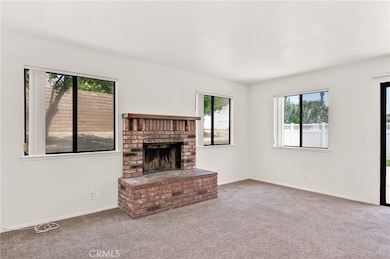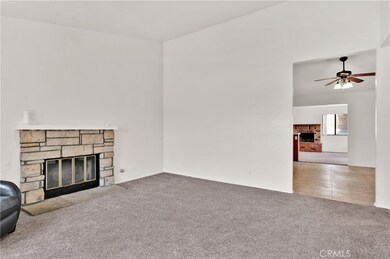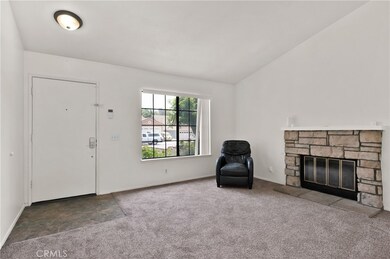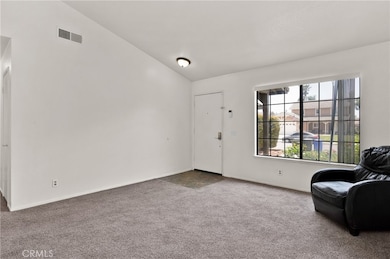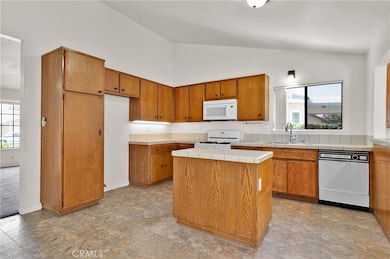
10824 Sundance Dr Rancho Cucamonga, CA 91730
Terra Vista NeighborhoodEstimated payment $4,598/month
Highlights
- Quartz Countertops
- Lawn
- Neighborhood Views
- Rancho Cucamonga High School Rated A+
- No HOA
- Family Room Off Kitchen
About This Home
Charming Home in Desirable Rancho Cucamonga NeighborhoodWelcome to this lovely 3-bedroom, 2-bathroom home nestled in a peaceful and well-established area of Rancho Cucamonga. This inviting residence offers both a cozy family room and a spacious living room—each with its own fireplace—creating the perfect setting for relaxation and entertaining.The home is surrounded by well-maintained green lawns in both the front and back yards, complemented by mature fruit trees that add charm and natural shade to the backyard. Recent updates include a newer HVAC system installed within the last two years, as well as newer carpet and flooring throughout. The interior and exterior have also been freshly painted in recent years, giving the home a clean, modern feel.This is a wonderful opportunity for families looking for comfort, space, and a prime location near top-rated schools, shopping, and parks. Don’t miss the chance to make this delightful home your own!
Last Listed By
First Team Real Estate Brokerage Phone: 5626824996 License #01154951 Listed on: 06/10/2025

Home Details
Home Type
- Single Family
Est. Annual Taxes
- $3,369
Year Built
- Built in 1986
Lot Details
- 5,720 Sq Ft Lot
- Cul-De-Sac
- Vinyl Fence
- Wood Fence
- Fence is in good condition
- Landscaped
- Front and Back Yard Sprinklers
- Lawn
- Back and Front Yard
Parking
- 2 Car Attached Garage
- Parking Available
- Driveway
- On-Street Parking
Home Design
- Tile Roof
- Stucco
Interior Spaces
- 1,488 Sq Ft Home
- 1-Story Property
- Window Screens
- Family Room with Fireplace
- Family Room Off Kitchen
- Living Room with Fireplace
- Neighborhood Views
Kitchen
- Breakfast Bar
- Gas Range
- Free-Standing Range
- Microwave
- Dishwasher
- Quartz Countertops
- Tile Countertops
Flooring
- Carpet
- Laminate
Bedrooms and Bathrooms
- 3 Main Level Bedrooms
- 2 Full Bathrooms
- Quartz Bathroom Countertops
- Dual Vanity Sinks in Primary Bathroom
- Bathtub with Shower
- Walk-in Shower
Laundry
- Laundry Room
- Laundry in Garage
Home Security
- Carbon Monoxide Detectors
- Fire and Smoke Detector
Outdoor Features
- Patio
Utilities
- Central Heating and Cooling System
- Natural Gas Connected
- Water Heater
- Sewer Paid
- Phone Available
- Cable TV Available
Listing and Financial Details
- Tax Lot 23
- Tax Tract Number 123
- Assessor Parcel Number 1077151540000
- $911 per year additional tax assessments
Community Details
Overview
- No Home Owners Association
Recreation
- Dog Park
Map
Home Values in the Area
Average Home Value in this Area
Tax History
| Year | Tax Paid | Tax Assessment Tax Assessment Total Assessment is a certain percentage of the fair market value that is determined by local assessors to be the total taxable value of land and additions on the property. | Land | Improvement |
|---|---|---|---|---|
| 2024 | $3,369 | $245,848 | $61,466 | $184,382 |
| 2023 | $3,278 | $241,028 | $60,261 | $180,767 |
| 2022 | $3,206 | $236,302 | $59,079 | $177,223 |
| 2021 | $3,205 | $231,669 | $57,921 | $173,748 |
| 2020 | $3,648 | $229,293 | $57,327 | $171,966 |
| 2019 | $3,118 | $224,797 | $56,203 | $168,594 |
| 2018 | $3,047 | $220,389 | $55,101 | $165,288 |
| 2017 | $3,003 | $216,068 | $54,021 | $162,047 |
| 2016 | $2,995 | $211,832 | $52,962 | $158,870 |
| 2015 | $2,959 | $208,650 | $52,166 | $156,484 |
| 2014 | $2,881 | $204,563 | $51,144 | $153,419 |
Purchase History
| Date | Type | Sale Price | Title Company |
|---|---|---|---|
| Interfamily Deed Transfer | -- | None Available | |
| Gift Deed | -- | -- |
Mortgage History
| Date | Status | Loan Amount | Loan Type |
|---|---|---|---|
| Open | $94,425 | Unknown |
Similar Homes in Rancho Cucamonga, CA
Source: California Regional Multiple Listing Service (CRMLS)
MLS Number: HD25130261
APN: 1077-151-54
- 10830 Sundance Dr
- 7363 Roxbury Place
- 7330 Weatherly Place
- 7240 Meadowlark Place
- 11103 Muirfield Dr
- 11090 Mountain View Dr Unit 62
- 11090 Mountain View Dr Unit 39
- 7685 Haven Ave Unit C
- 10991 Countryview Dr
- 11159 Saint Tropez Dr
- 7522 Calais Ct
- 10554 Cannon Dr
- 10561 Cannon Dr
- 7390 Belpine Place
- 10478 Nutmeg St
- 10550 Wilding Dr
- 11186 Terra Vista Pkwy Unit 116
- 10591 Huxley Dr
- 7652 Belpine Place
- 11257 Terra Vista Pkwy Unit B
