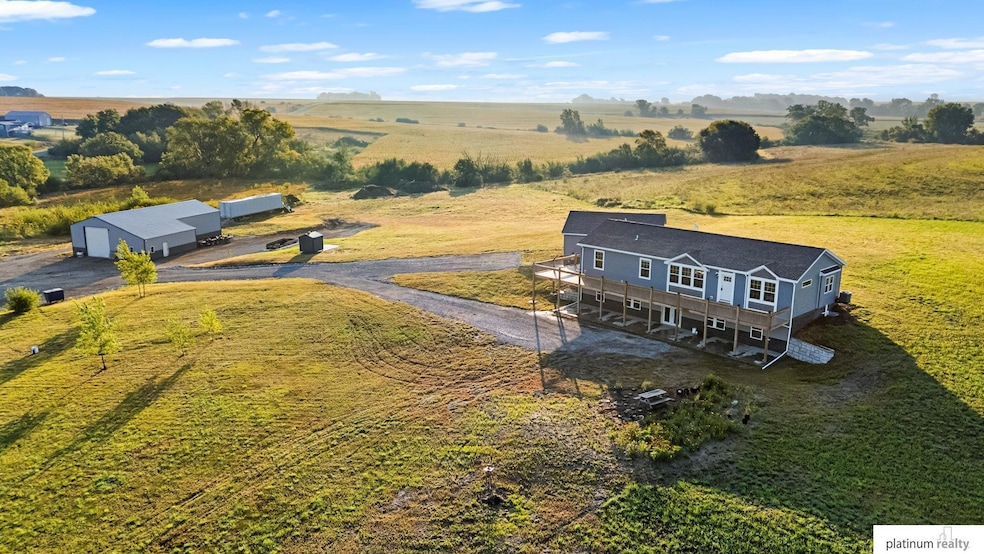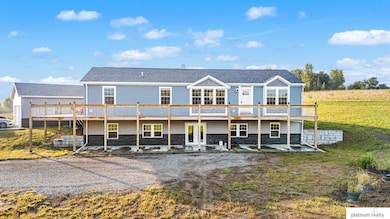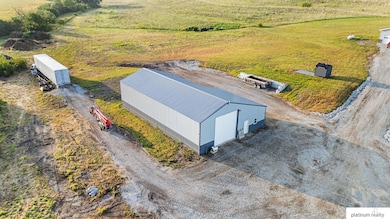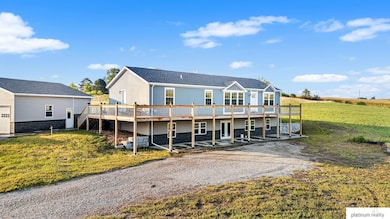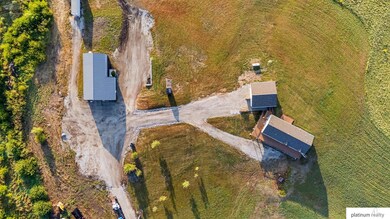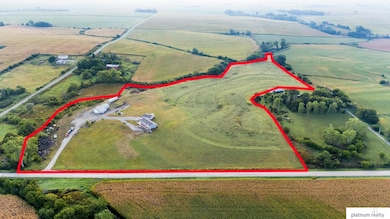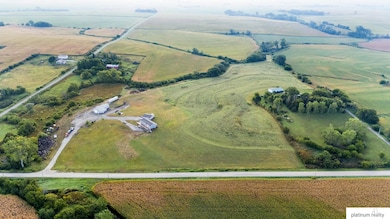10825 108th St Weeping Water, NE 68463
Estimated payment $4,831/month
Highlights
- 23.71 Acre Lot
- Deck
- No HOA
- Weeping Water High School Rated 9+
- Ranch Style House
- 3 Car Detached Garage
About This Home
Nestled on 23.71 acres of serene countryside, this stunning open-concept ranch blends sleek modern design with tranquil rural living. Step from the sweeping front deck—perfect for morning coffee or evening hosting— & into a spacious living area, highlighted by med boasting ample storage & electric fireplace. Flowing kitchen is outfitted with a gas range, stainless steel appliances, rich cabinetry, & ample pantry. Primary suite offers a spa like en-suite bath— double vanity, expansive shower, soaker tub, & generous walk-in closet. Two additional bedrooms, full bathroom, & spacious laundry room complete the main floor. Downstairs, the unfinished walkout basement is ready for your final touches— plumbed for full bath & wet bar. Outside, a 3-car garage— plumbed for 1/2 bath (32x32)— & separate shop (30x64 + 12x32) offer endless possibilities for hobbies, storage, & workspace. Wood boiler on property is pipelined to supply warmth to all interiors— ensuring easy & costless heating.
Home Details
Home Type
- Single Family
Est. Annual Taxes
- $7,268
Year Built
- Built in 2023
Parking
- 3 Car Detached Garage
Home Design
- Manufactured Home
- Ranch Style House
- Composition Roof
- Concrete Perimeter Foundation
Interior Spaces
- 1,707 Sq Ft Home
- Ceiling Fan
- Electric Fireplace
- Unfinished Basement
Kitchen
- Oven or Range
- Microwave
- Freezer
- Dishwasher
Flooring
- Wall to Wall Carpet
- Luxury Vinyl Plank Tile
Bedrooms and Bathrooms
- 3 Bedrooms
- Primary Bathroom is a Full Bathroom
Schools
- Weeping Water Elementary And Middle School
- Weeping Water High School
Utilities
- Forced Air Heating and Cooling System
- Heating System Uses Propane
- Well
- Septic Tank
Additional Features
- Deck
- 23.71 Acre Lot
Community Details
- No Home Owners Association
Listing and Financial Details
- Assessor Parcel Number 130135623
Map
Home Values in the Area
Average Home Value in this Area
Tax History
| Year | Tax Paid | Tax Assessment Tax Assessment Total Assessment is a certain percentage of the fair market value that is determined by local assessors to be the total taxable value of land and additions on the property. | Land | Improvement |
|---|---|---|---|---|
| 2024 | $4,720 | $415,065 | $131,630 | $283,435 |
| 2023 | $2,029 | $320,743 | $115,893 | $204,850 |
| 2022 | $1,549 | $96,033 | $96,033 | $0 |
| 2021 | $1,518 | $92,473 | $92,473 | $0 |
| 2020 | $1,573 | $92,473 | $92,473 | $0 |
| 2019 | $1,556 | $91,493 | $91,493 | $0 |
| 2018 | $1,601 | $91,493 | $91,493 | $0 |
| 2017 | $1,628 | $92,431 | $92,431 | $0 |
| 2016 | $1,778 | $103,314 | $103,314 | $0 |
| 2015 | $1,697 | $101,018 | $101,018 | $0 |
| 2014 | $6,160 | $333,972 | $105,788 | $228,184 |
Property History
| Date | Event | Price | List to Sale | Price per Sq Ft |
|---|---|---|---|---|
| 10/18/2025 10/18/25 | Price Changed | $800,000 | -5.9% | $469 / Sq Ft |
| 10/02/2025 10/02/25 | Price Changed | $850,000 | -2.9% | $498 / Sq Ft |
| 09/12/2025 09/12/25 | For Sale | $875,000 | -- | $513 / Sq Ft |
Purchase History
| Date | Type | Sale Price | Title Company |
|---|---|---|---|
| Deed | $168,000 | Miswest Title Inc | |
| Interfamily Deed Transfer | -- | -- |
Source: Great Plains Regional MLS
MLS Number: 22521897
APN: 130135623
- 7986 84th St
- 13109 144th St
- 0000 144th St
- 15918 Church Rd
- 7406 66th St
- Lot 14 Ravens Nest Two
- 1158 Stone Ridge Dr
- 11104 Nebraska 50
- 808 Grandview Dr
- Lot 3, Blk 3 Indian Dr
- Lot 2, Blk 3 Indian Dr
- Lot 1, Blk 3 Indian Dr
- 387 Eastwood Dr
- 502 Koop Ave
- 302 Elm St
- 303 E Park St
- 203 E 2nd St
- 94 Walnut St
- 300 E Eldora Ave
- 423 N Randolph St
- 200 Railroad Cir
- 114 E Main St Unit 4
- 210 N 4th St Unit 3
- 1912 S 15th St Unit 23
- 2216 Lincoln Ave
- 2015 Avenue B
- 1523 3rd Ave
- 603 Oakmont Dr
- 624 S 8th St #2 St
- 601 S 6th St
- 3208 Chad Ave
- 3427 Faye Dr
- 2415 Lakewood Dr
- 1909 Hummingbird Dr
- 11976 S 118th Ave
- 2250 Placid Lake Dr
- 2102 Quartz Dr
- 12811 S 45th Terrace
- 14003 Tregaron Ridge Ct
- 1029 Grenoble Dr
