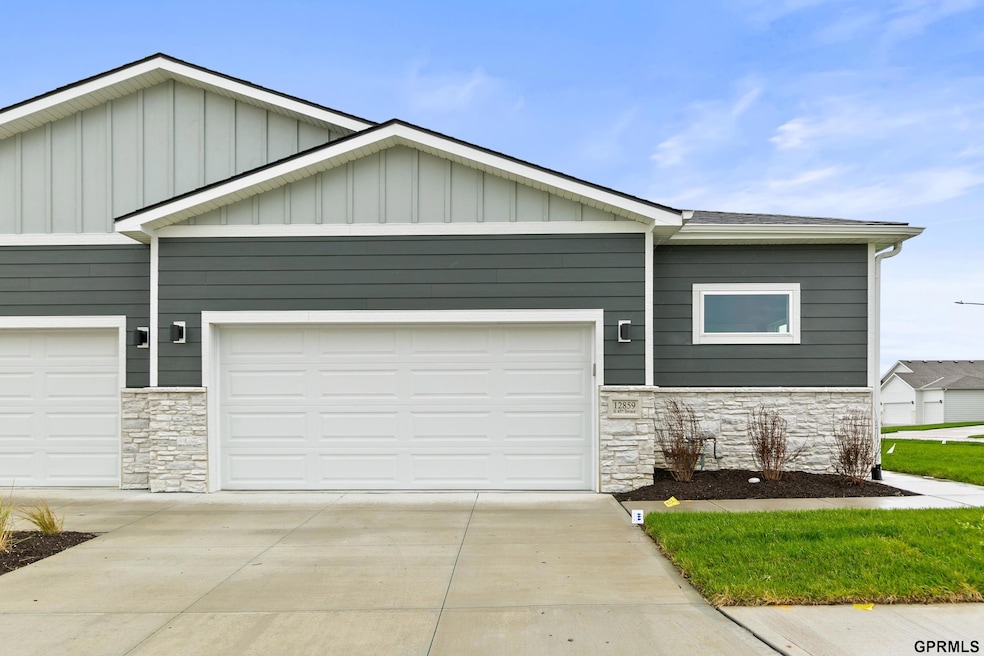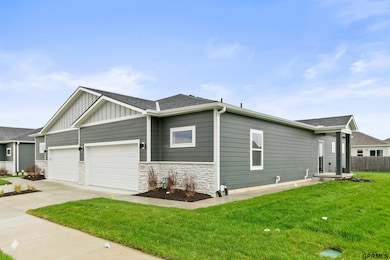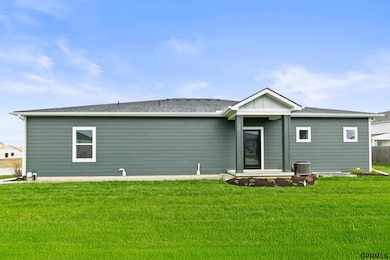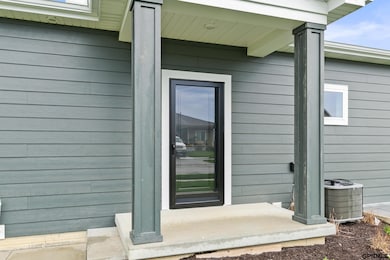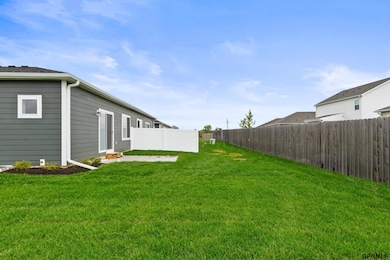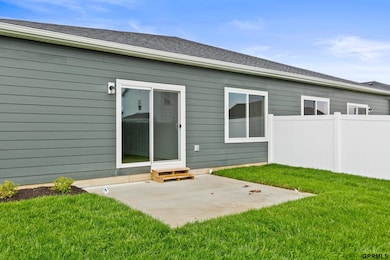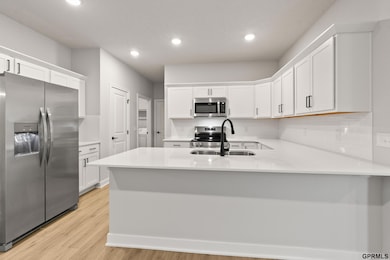12811 S 45th Terrace Papillion, NE 68133
3
Beds
3
Baths
2,242
Sq Ft
2025
Built
Highlights
- Ranch Style House
- 2 Car Attached Garage
- Forced Air Heating and Cooling System
- Platteview Senior High School Rated 9+
About This Home
Beautiful Brand-New Ranch Townhome. 2 beds and 2 bath on the main floor and the 3rd bedroom and bath in the finished basement. A total of 2242 sq. ft. Design is a super open concept with all appliances including washer/Dryer. Includes LED Lighting and gorgeous quartz countertops with Maple Cabinets. Large primary suite with double sinks and walk in closet. Spacious 2 car garage. Snow removal and sprinkler care and mowing all included. Available middle of November. To apply contact an agent today.
Townhouse Details
Home Type
- Townhome
Est. Annual Taxes
- $664
Year Built
- Built in 2025
Parking
- 2 Car Attached Garage
Home Design
- Ranch Style House
Interior Spaces
- 2,242 Sq Ft Home
- Finished Basement
- Basement Window Egress
Kitchen
- Oven or Range
- Microwave
- Dishwasher
- Disposal
Bedrooms and Bathrooms
- 3 Bedrooms
Laundry
- Dryer
- Washer
Schools
- Bellevue Elementary School
- Lewis And Clark Middle School
- Bellevue East High School
Utilities
- Forced Air Heating and Cooling System
- Heating System Uses Natural Gas
Community Details
- Belle Lago Subdivision
Listing and Financial Details
- Property Available on 10/17/25
- Assessor Parcel Number 011612105
Map
Source: Great Plains Regional MLS
MLS Number: 22533622
APN: 011612105
Nearby Homes
- 12815 S 45th Terrace
- 4606 Schilling Ct
- 4610 Schilling Ct
- 4614 Schilling Ct
- 4618 Schilling Ct
- 4517 Lawnwood Dr
- 4902 Pinehill Rd
- 4914 Pinehill Rd
- 5005 Pinehill Rd
- 13057 S 42nd Ave Unit Lot 52
- 5016 Pinehill Rd
- 5013 Pinehill Rd
- 13061 S 42nd Ave Unit Lot 51
- 5102 Pinehill Rd
- 13065 S 42nd Ave Unit Lot 50
- 13216 S 49th St
- 13069 S 42nd Ave Unit Lot 49
- 13307 S 49th St
- 5118 Pinehill Rd
- 5114 Pinehill Rd
- 12103 S 49th Ave
- 4723 Ponderosa Dr
- 3105 Mirror Cir
- 11829 Amerado Blvd
- 3427 Faye Dr
- 3904 370 Plaza
- 13302 S 26th Ave
- 3208 Chad Ave
- 2882 Comstock Plaza
- 14003 Tregaron Ridge Ct
- 2315 Greenwald St
- 13706 Glengarry Cir
- 2003 Longview St
- 4007 Raynor Pkwy
- 4002 Raynor Pkwy
- 7088 Flint Dr
- 1729 Scarborough Dr
- 7451 Shadow Lake Plaza
- 1909 Hummingbird Dr
- 1214 Applewood Dr
