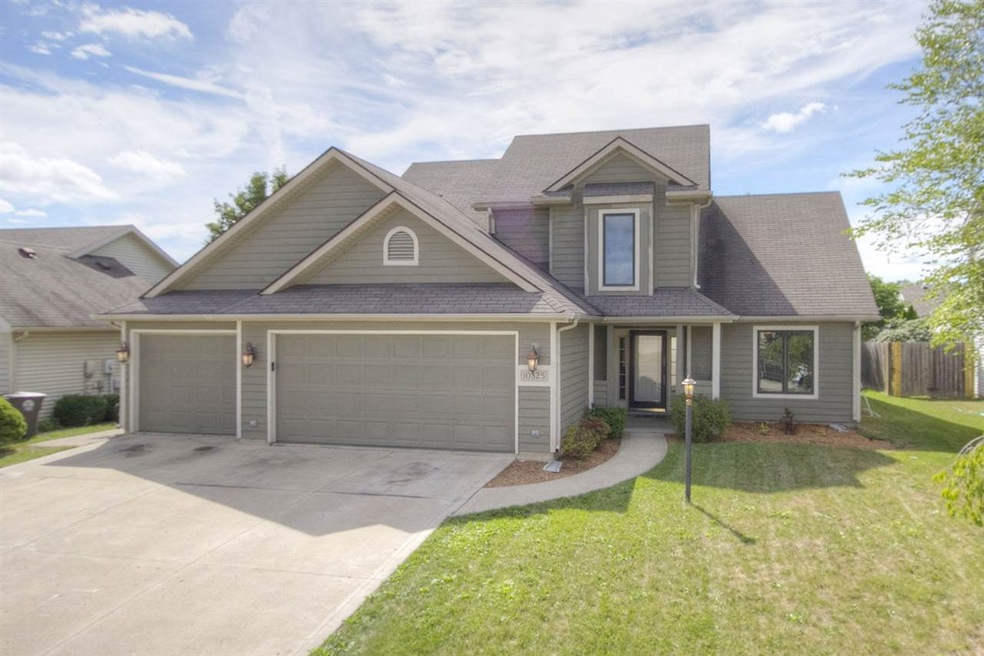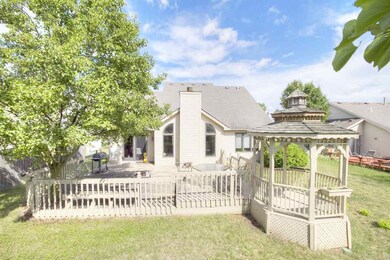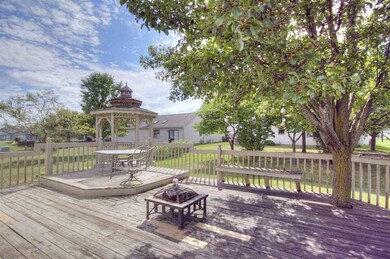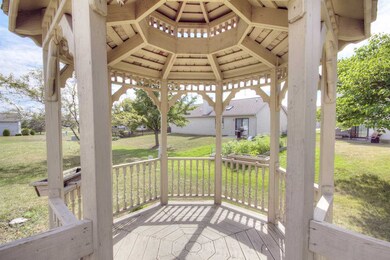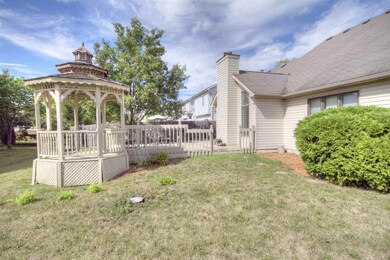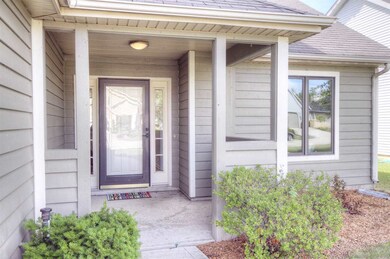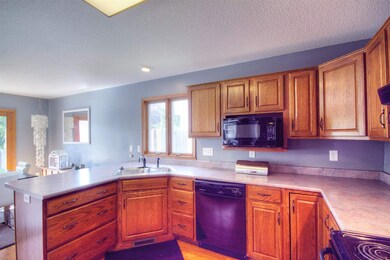
10825 Mill Lake Cove Fort Wayne, IN 46845
Estimated Value: $290,000 - $312,361
Highlights
- Primary Bedroom Suite
- Traditional Architecture
- Wood Flooring
- Carroll High School Rated A
- Cathedral Ceiling
- 1 Fireplace
About This Home
As of October 2016Enjoy entertaining guests on this property that offers a covered front porch and a very large back deck with an eloquent gazebo! This home features soaring ceilings, a brick gas-log fireplace, over sized windows, and lovely views from the family room. You will love the expansive eat-in kitchen with a breakfast bar and ample amounts of counter space and cabinetry for all of your culinary desires. The formal dining room is very versatile and could also be used for office space. The lovely master ensuite is located on the main level and provides a walk-in closet, tile shower, large jetted garden tub, and a dual sink vanity! The upper level also has a full bathroom with a dual sink vanity. This entire home is bright and awash in natural light! Highlights include a three-car garage, tiled foyer entry, and main floor laundry. Located in the award winning Northwest Allen County Schools and situated close to parks, trails, shopping, and so much more! Don't miss out on this amazing abode.
Last Agent to Sell the Property
Eric Thrasher
RE/MAX Results Listed on: 08/16/2016

Home Details
Home Type
- Single Family
Est. Annual Taxes
- $1,657
Year Built
- Built in 1998
Lot Details
- 7,802 Sq Ft Lot
- Lot Dimensions are 65x120
- Level Lot
HOA Fees
- $13 Monthly HOA Fees
Parking
- 3 Car Attached Garage
Home Design
- Traditional Architecture
- Slab Foundation
- Shingle Roof
- Asphalt Roof
- Wood Siding
Interior Spaces
- 2,096 Sq Ft Home
- 2-Story Property
- Woodwork
- Beamed Ceilings
- Cathedral Ceiling
- Ceiling Fan
- 1 Fireplace
- Entrance Foyer
Kitchen
- Eat-In Kitchen
- Electric Oven or Range
- Disposal
Flooring
- Wood
- Laminate
- Ceramic Tile
Bedrooms and Bathrooms
- 4 Bedrooms
- Primary Bedroom Suite
- In-Law or Guest Suite
- Double Vanity
- Garden Bath
Laundry
- Laundry on main level
- Washer and Gas Dryer Hookup
Utilities
- Forced Air Heating and Cooling System
- Heating System Uses Gas
Additional Features
- Covered patio or porch
- Suburban Location
Listing and Financial Details
- Assessor Parcel Number 02-02-34-304-015.000-091
Community Details
Recreation
- Community Pool
Ownership History
Purchase Details
Home Financials for this Owner
Home Financials are based on the most recent Mortgage that was taken out on this home.Purchase Details
Home Financials for this Owner
Home Financials are based on the most recent Mortgage that was taken out on this home.Purchase Details
Similar Homes in Fort Wayne, IN
Home Values in the Area
Average Home Value in this Area
Purchase History
| Date | Buyer | Sale Price | Title Company |
|---|---|---|---|
| Chen Dong | -- | Metropolitan Title Of In | |
| Bianski Derek | -- | Metropolitan Title Company | |
| Brick Properties Llc | $82,854 | None Available |
Mortgage History
| Date | Status | Borrower | Loan Amount |
|---|---|---|---|
| Previous Owner | Bianski Derek | $130,099 | |
| Previous Owner | Mossburg Jack L | $129,600 | |
| Previous Owner | Mossburg Jack L | $24,300 |
Property History
| Date | Event | Price | Change | Sq Ft Price |
|---|---|---|---|---|
| 10/03/2016 10/03/16 | Sold | $153,000 | -15.0% | $73 / Sq Ft |
| 09/12/2016 09/12/16 | Pending | -- | -- | -- |
| 08/16/2016 08/16/16 | For Sale | $179,900 | -- | $86 / Sq Ft |
Tax History Compared to Growth
Tax History
| Year | Tax Paid | Tax Assessment Tax Assessment Total Assessment is a certain percentage of the fair market value that is determined by local assessors to be the total taxable value of land and additions on the property. | Land | Improvement |
|---|---|---|---|---|
| 2024 | $4,722 | $247,600 | $15,300 | $232,300 |
| 2022 | $3,731 | $180,200 | $14,600 | $165,600 |
| 2021 | $2,928 | $140,600 | $12,700 | $127,900 |
| 2020 | $2,835 | $135,500 | $12,400 | $123,100 |
| 2019 | $2,736 | $130,800 | $13,000 | $117,800 |
| 2018 | $2,659 | $130,100 | $14,500 | $115,600 |
| 2017 | $2,550 | $127,500 | $16,200 | $111,300 |
| 2016 | $1,534 | $173,800 | $19,700 | $154,100 |
| 2014 | $1,608 | $160,800 | $19,700 | $141,100 |
| 2013 | $1,548 | $154,800 | $19,700 | $135,100 |
Agents Affiliated with this Home
-

Seller's Agent in 2016
Eric Thrasher
RE/MAX
(260) 221-2000
-
Jack Shearer
J
Buyer's Agent in 2016
Jack Shearer
Shearer REALTORS, LLC
(260) 436-7552
75 Total Sales
Map
Source: Indiana Regional MLS
MLS Number: 201638439
APN: 02-02-34-304-015.000-091
- 1112 Valley O Pines Pkwy
- 325 Marcelle Dr
- 1013 Breton Ln
- 11311 Rickey Ln
- 0 Rickey Ln
- 1637 Traders Crossing
- 920 Glen Eagle Ln
- 394 Carrara Cove
- 10908 Lone Eagle Way
- 11510 Trails Dr N
- 604 Merriweather Passage
- 10113 Fawns Ford
- 1830 E Dupont Rd
- 12008 Coldwater Rd
- 215 NW Passage Trail
- 10512 Traders Pass
- 486 Merriweather Passage
- 651 Grantham Passage
- 11712 Trails End Ct
- 1305 Westwind Place
- 10825 Mill Lake Cove
- 10833 Mill Lake Cove
- 10817 Mill Lake Cove
- 10832 Patrician Place
- 10903 Mill Lake Cove
- 10809 Mill Lake Cove
- 10824 Patrician Place
- 10914 Patrician Place
- 10824 Mill Lake Cove
- 10818 Mill Lake Cove
- 10911 Mill Lake Cove
- 10830 Mill Lake Cove
- 10922 Patrician Place
- 10801 Mill Lake Cove
- 10812 Mill Lake Cove
- 10902 Mill Lake Cove
- 10808 Patrician Place
- 10917 Mill Lake Cove
- 10806 Mill Lake Cove
- 10908 Mill Lake Cove
