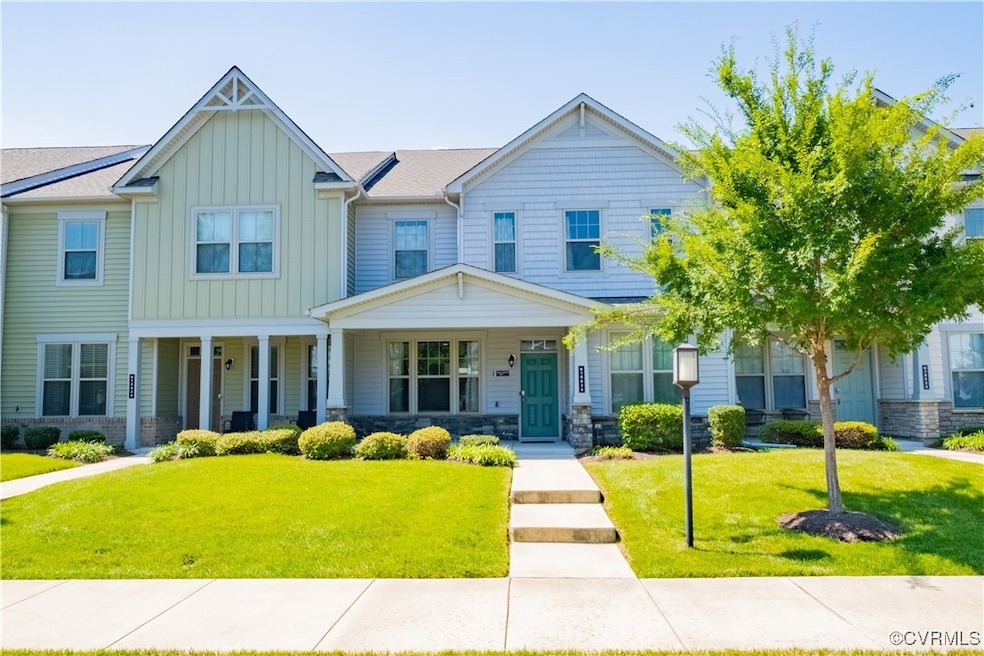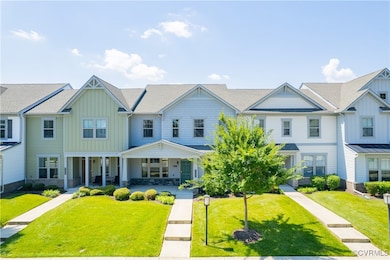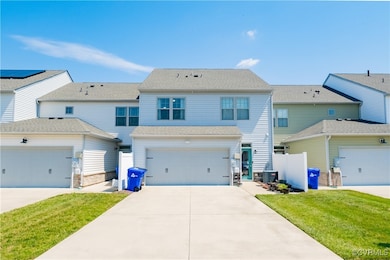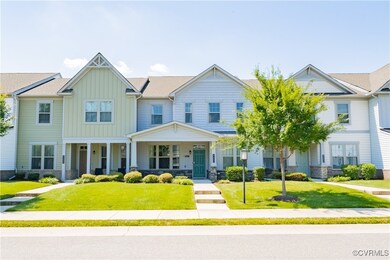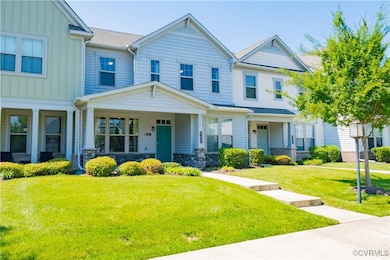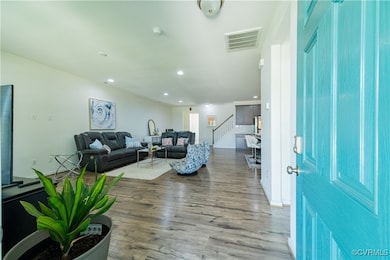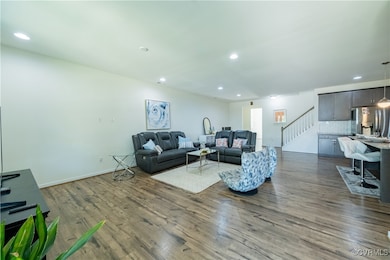
10825 Porter Park Ln Glen Allen, VA 23059
Estimated payment $3,488/month
Highlights
- Fitness Center
- Pool House
- Community Lake
- Glen Allen High School Rated A
- Colonial Architecture
- Atrium Room
About This Home
Welcome to The Hudson – A Stunning North-Facing Townhome in River Mill- SHOWINGS START FROM 7/7/2025
Experience modern comfort and functional luxury in this beautifully designed 4-bedroom, 2.5-bathroom townhome, offering approximately 2,492 sq ft of thoughtfully planned living space in Glen Allen’s award-winning River Mill community.River Mill is a master-planned community in Glen Allen, which was awarded Richmond's first Active RVA Certification community
This exceptional home features an open-concept layout perfect for entertaining and everyday living. The spacious family room flows effortlessly into the dining area and gourmet kitchen, which boasts a HUGE center island, granite countertops, gas cooking, walk-in pantry, and a custom exhaust hood vented to the outside for added comfort with cooking.
At the entry, you’ll find a convenient Drop Zone, a flex room that can function as an optional home office or 5th bedroom, and a half bath — ideal for guests or remote work needs.
Upstairs, the luxurious primary suite offers a large walk-in closet and a spa-inspired bathroom with upgraded tile, premium plumbing fixtures, a double vanity, and an oversized walk-in shower. A loft area provides additional flexible space—perfect as a playroom, home gym, or second office. Two generously sized secondary bedrooms, a full bath with dual sinks, and a dedicated laundry room complete the second level.
Community & Location Highlights:
Located in River Mill, Richmond’s first Active RVA Certified Master-Planned Community
Enjoy access to top-tier amenities: walking & biking trails, clubhouse, pool, playgrounds, and scenic views of the Chickahominy River
Convenient to I-95, I-295, shopping, dining, and more
Whether you're hosting friends or enjoying a quiet night at home, The Hudson floor plan delivers the ideal blend of luxury, functionality, and location.
Townhouse Details
Home Type
- Townhome
Est. Annual Taxes
- $4,036
Year Built
- Built in 2019
Lot Details
- 3,807 Sq Ft Lot
- Property is Fully Fenced
HOA Fees
- $217 Monthly HOA Fees
Parking
- 2 Car Attached Garage
Home Design
- Colonial Architecture
- Brick Exterior Construction
- Shingle Roof
- Wood Siding
- HardiePlank Type
- Stone
Interior Spaces
- 2,492 Sq Ft Home
- 2-Story Property
- Tray Ceiling
- High Ceiling
- Ceiling Fan
- Recessed Lighting
- Gas Fireplace
- Window Treatments
- French Doors
- Separate Formal Living Room
- Dining Area
- Atrium Room
- Home Security System
Kitchen
- Eat-In Kitchen
- Butlers Pantry
- Oven
- Gas Cooktop
- Microwave
- Freezer
- Ice Maker
- Dishwasher
- Granite Countertops
- Disposal
Flooring
- Partially Carpeted
- Tile
- Vinyl
Bedrooms and Bathrooms
- 4 Bedrooms
- Walk-In Closet
- Double Vanity
Laundry
- Dryer
- Washer
Pool
- Pool House
- Outdoor Pool
Schools
- Greenwood Elementary School
- Hungary Creek Middle School
- Glen Allen High School
Utilities
- Zoned Heating and Cooling
- Heating System Uses Natural Gas
- Vented Exhaust Fan
Listing and Financial Details
- Tax Lot 60
- Assessor Parcel Number 781-772-0155
Community Details
Overview
- River Mill Subdivision
- Maintained Community
- Community Lake
- Pond in Community
Amenities
- Community Deck or Porch
- Common Area
- Clubhouse
Recreation
- Community Playground
- Fitness Center
- Community Pool
- Park
- Trails
Security
- Fire and Smoke Detector
Map
Home Values in the Area
Average Home Value in this Area
Tax History
| Year | Tax Paid | Tax Assessment Tax Assessment Total Assessment is a certain percentage of the fair market value that is determined by local assessors to be the total taxable value of land and additions on the property. | Land | Improvement |
|---|---|---|---|---|
| 2025 | $4,370 | $474,800 | $82,000 | $392,800 |
| 2024 | $4,370 | $478,000 | $82,000 | $396,000 |
| 2023 | $4,063 | $478,000 | $82,000 | $396,000 |
| 2022 | $3,407 | $400,800 | $82,000 | $318,800 |
| 2021 | $3,194 | $343,600 | $70,000 | $273,600 |
| 2020 | $2,989 | $343,600 | $70,000 | $273,600 |
| 2019 | $283 | $32,500 | $32,500 | $0 |
Property History
| Date | Event | Price | Change | Sq Ft Price |
|---|---|---|---|---|
| 07/06/2025 07/06/25 | For Sale | $529,950 | +53.6% | $213 / Sq Ft |
| 07/29/2019 07/29/19 | Sold | $344,950 | 0.0% | $143 / Sq Ft |
| 06/17/2019 06/17/19 | Pending | -- | -- | -- |
| 05/21/2019 05/21/19 | For Sale | $344,950 | -- | $143 / Sq Ft |
Purchase History
| Date | Type | Sale Price | Title Company |
|---|---|---|---|
| Warranty Deed | $344,950 | Attorney |
Mortgage History
| Date | Status | Loan Amount | Loan Type |
|---|---|---|---|
| Open | $286,000 | Stand Alone Refi Refinance Of Original Loan | |
| Closed | $293,208 | New Conventional |
Similar Homes in Glen Allen, VA
Source: Central Virginia Regional MLS
MLS Number: 2518801
APN: 781-772-0155
- 5024 Rivermere Ln
- 10800 Farmstead Mill Ln
- 10802 Farmstead Mill Ln
- 10804 Farmstead Mill Ln
- 10806 Farmstead Mill Ln
- 4025 Carrie Mill Crossing
- 4005 Sweet Azalea Row
- 2013 Farmstead Mill Ct
- 10721 River Fall Path
- 6093 Rivermere Ln
- 10718 Beach Rock Point
- 10835 Harvest Mill Place
- 10710 Beach Rock Point
- 10715 Beach Rock Point
- 1407 Patriot Cir
- 10698 Skippers St
- 10700 River Fall Path
- 10425 Meadow Woods Ct
- 9672 Turning Point Dr Unit B
- 9672 Turning Point Dr Unit B
- 4004 Carrie Mill Crossing
- 10740 Morgan Mill Rd
- 10600 Livy Ln
- 1701 Daly Ct
- 1200 Virginia Center
- 10267 Lakeridge Square Ct
- 9724 Virginia Centerway Place
- 1213 Magnolia Pointe Blvd
- 10741 Mountain Ash Dr
- 2517 Mountain Ash Cir
- 10505 Marions Way
- 1424 Berrymeade Hills Ct
- 12017 Hunton Crossing Place
- 801 Virginia Center Pkwy
- 10449 Atlee Station Rd
- 9440 Pleasant Point Way
- 9007 Telegraph Rd Unit B
- 1230 Brook Bend Rd
- 600 Rivanna Hill Rd
- 8833 Foxway Ridge Ln
