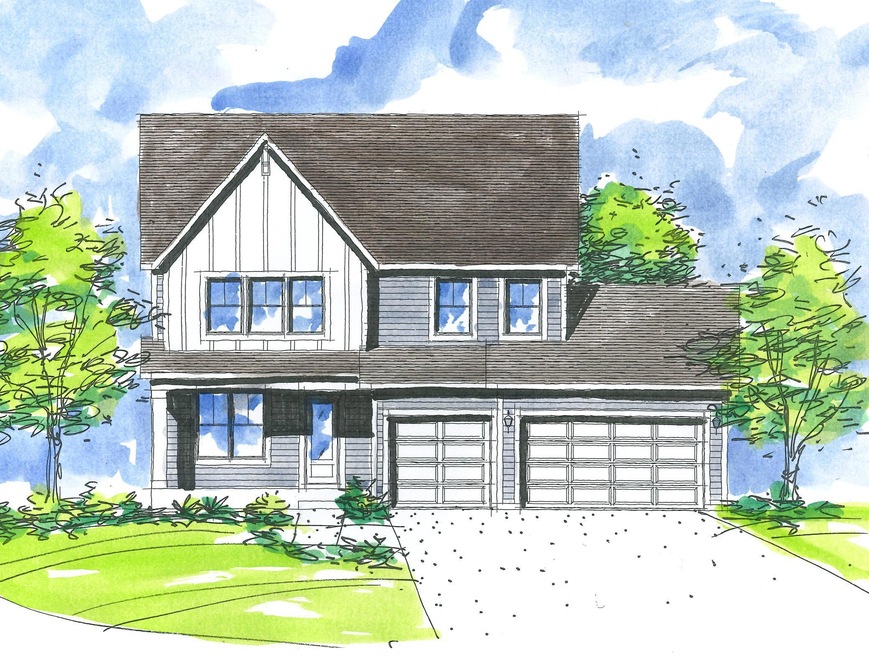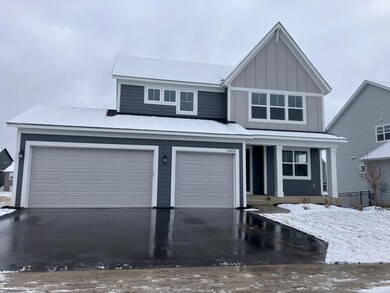
10826 40th St N Lake Elmo, MN 55042
Estimated Value: $742,000 - $852,000
Highlights
- New Construction
- In Ground Pool
- Home Office
- Stillwater Area High School Rated A-
- Game Room
- 3 Car Attached Garage
About This Home
As of December 2023Hanson Builders, the Woodland! Come feel the difference of a home that is designed for life, in a community that provides a serene setting plus the amenities you can't live without! The Woodland stands apart with a new main floor design that you have not seen offered by Hanson before, designed by our award-winning design team, built with superior methods and hands on experience. We have perfected this for over 40 years and would be honored to share our secrets with you! Our years of experience gives you the peace of mind you deserve!!
Home Details
Home Type
- Single Family
Est. Annual Taxes
- $686
Year Built
- Built in 2022 | New Construction
Lot Details
- 8,712 Sq Ft Lot
- Lot Dimensions are 71x120x61x120
- Irregular Lot
HOA Fees
- $45 Monthly HOA Fees
Parking
- 3 Car Attached Garage
Home Design
- Pitched Roof
Interior Spaces
- 2-Story Property
- Family Room with Fireplace
- Living Room
- Home Office
- Game Room
Kitchen
- Built-In Oven
- Cooktop
- Microwave
- Dishwasher
- Disposal
Bedrooms and Bathrooms
- 5 Bedrooms
Laundry
- Dryer
- Washer
Finished Basement
- Drainage System
- Sump Pump
- Drain
- Natural lighting in basement
Additional Features
- Air Exchanger
- In Ground Pool
- Sod Farm
- Forced Air Heating and Cooling System
Listing and Financial Details
- Assessor Parcel Number 1102921440056
Community Details
Overview
- Association fees include shared amenities
- Omega Association, Phone Number (763) 449-9100
- Built by HANSON BUILDERS INC
- Legacy At North Star Community
- Legacy At North Star Subdivision
Recreation
- Community Pool
Ownership History
Purchase Details
Home Financials for this Owner
Home Financials are based on the most recent Mortgage that was taken out on this home.Purchase Details
Home Financials for this Owner
Home Financials are based on the most recent Mortgage that was taken out on this home.Similar Homes in Lake Elmo, MN
Home Values in the Area
Average Home Value in this Area
Purchase History
| Date | Buyer | Sale Price | Title Company |
|---|---|---|---|
| Bonilla Tonya D | $168,000 | Custom Home Builders Title | |
| Hanson Builders Inc | $145,000 | -- |
Mortgage History
| Date | Status | Borrower | Loan Amount |
|---|---|---|---|
| Open | Bonilla Tonya D | $760,415 |
Property History
| Date | Event | Price | Change | Sq Ft Price |
|---|---|---|---|---|
| 12/06/2023 12/06/23 | Sold | $847,536 | +0.3% | $246 / Sq Ft |
| 05/21/2023 05/21/23 | Pending | -- | -- | -- |
| 05/21/2023 05/21/23 | For Sale | $845,036 | -- | $245 / Sq Ft |
Tax History Compared to Growth
Tax History
| Year | Tax Paid | Tax Assessment Tax Assessment Total Assessment is a certain percentage of the fair market value that is determined by local assessors to be the total taxable value of land and additions on the property. | Land | Improvement |
|---|---|---|---|---|
| 2023 | $8,522 | $175,000 | $175,000 | $0 |
| 2022 | $100 | $180,800 | $180,800 | $0 |
| 2021 | $682 | $8,100 | $8,100 | $0 |
Agents Affiliated with this Home
-
Katie Brown

Seller's Agent in 2023
Katie Brown
Hanson Builders Inc
(952) 270-0479
60 in this area
72 Total Sales
-
Matthew Wright

Buyer's Agent in 2023
Matthew Wright
eXp Realty
(612) 834-9730
10 in this area
179 Total Sales
Map
Source: NorthstarMLS
MLS Number: 6374219
APN: 11-029-21-44-0056
- 10845 38th Trail N
- 10833 38th Trail N
- 10971 38th Ct N
- 10683 40th St N
- 3652 Knightsbridge Trail
- 3644 Knightsbridge Ln
- 3634 Knightsbridge Trail N
- 3627 Knightsbridge Trail N
- 3611 Knightsbridge St N
- 3468 Knightsbridge Trail N
- 3472 Knightsbridge Trail N
- 11018 Prairieview Trail N
- 11328 Blazingstar Ln
- 3982 Kindred Way
- 10079 Tapestry Hill
- 11454 Blazingstar Ln
- 11433 Wildflower Dr N
- 4152 Hummingbird Ct N
- 11560 Sunflower Ln N
- 11483 Blazingstar Ln
- 10826 40th St N
- 10832 40th St N
- 10820 40th St N
- 10819 40th St N
- 10814 40th St N
- 10827 40th St N
- 10811 40th St N
- 10838 40th St N
- 10835 40th St N
- 10803 40th St N
- 4042 Kokanee Ave N
- 4028 Kokanee Ave N
- 4056 Kokanee Ave N
- 10844 40th St N
- 4072 Kokanee Ave N
- XXX 40th St N
- 4012 Kokanee Ave N
- 10850 39th St N
- 10808 40th St N
- 4088 Kokanee Ave N

