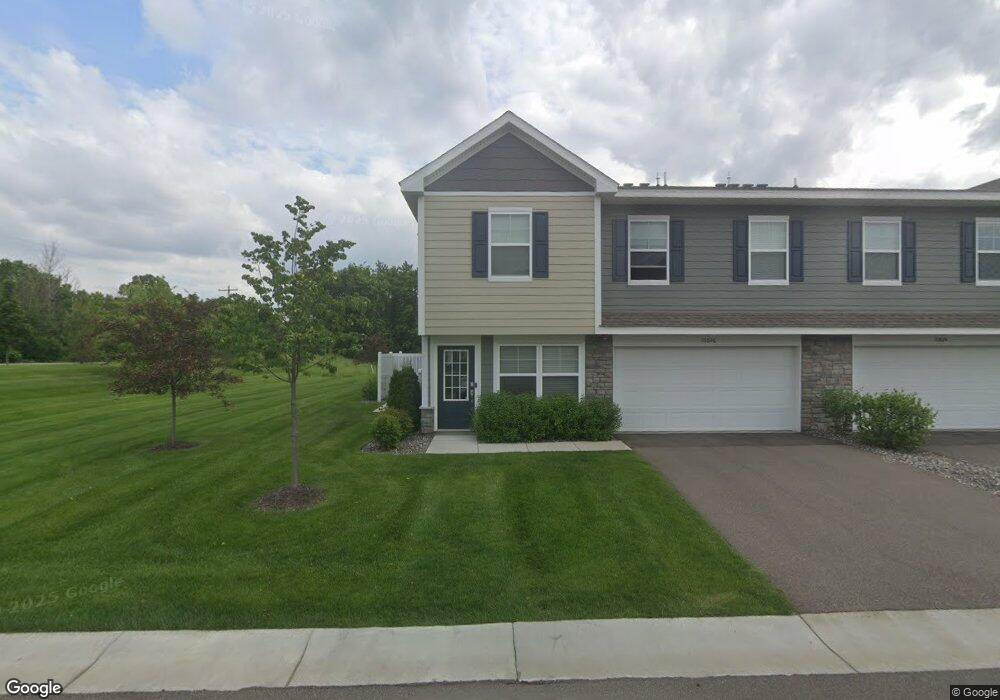10826 Glacier Ln N Maple Grove, MN 55369
Estimated Value: $345,873 - $388,000
3
Beds
3
Baths
1,800
Sq Ft
$202/Sq Ft
Est. Value
About This Home
This home is located at 10826 Glacier Ln N, Maple Grove, MN 55369 and is currently estimated at $363,718, approximately $202 per square foot. 10826 Glacier Ln N is a home located in Hennepin County with nearby schools including Dayton Elementary School, Jackson Middle School, and Champlin Park High School.
Ownership History
Date
Name
Owned For
Owner Type
Purchase Details
Closed on
Feb 11, 2021
Sold by
U S Home Corporation
Bought by
Hagen Jeremy and Omberg Erin
Current Estimated Value
Home Financials for this Owner
Home Financials are based on the most recent Mortgage that was taken out on this home.
Original Mortgage
$246,140
Outstanding Balance
$219,955
Interest Rate
2.65%
Mortgage Type
New Conventional
Estimated Equity
$143,763
Create a Home Valuation Report for This Property
The Home Valuation Report is an in-depth analysis detailing your home's value as well as a comparison with similar homes in the area
Home Values in the Area
Average Home Value in this Area
Purchase History
| Date | Buyer | Sale Price | Title Company |
|---|---|---|---|
| Hagen Jeremy | $311,139 | Lennar Title |
Source: Public Records
Mortgage History
| Date | Status | Borrower | Loan Amount |
|---|---|---|---|
| Open | Hagen Jeremy | $246,140 |
Source: Public Records
Tax History Compared to Growth
Tax History
| Year | Tax Paid | Tax Assessment Tax Assessment Total Assessment is a certain percentage of the fair market value that is determined by local assessors to be the total taxable value of land and additions on the property. | Land | Improvement |
|---|---|---|---|---|
| 2024 | $3,402 | $318,500 | $23,000 | $295,500 |
| 2023 | $3,493 | $322,100 | $20,000 | $302,100 |
| 2022 | $2,560 | $310,000 | $20,000 | $290,000 |
| 2021 | $213 | $208,000 | $30,000 | $178,000 |
| 2020 | $0 | $12,800 | $12,800 | $0 |
| 2019 | $3,268 | $0 | $0 | $0 |
Source: Public Records
Map
Nearby Homes
- 10720 Harbor Ln N
- 15710 112th Ave N
- 10925 Glacier Ln N
- 15650 112th Ave N
- Cordoba Plan at Sundance Greens - Lifestyle Villa Collection
- Snelling Plan at Sundance Greens - Prestige Collection
- Brisbane Plan at Sundance Greens - Lifestyle Villa Collection
- Corsica Plan at Sundance Greens - Lifestyle Villa Collection
- Buckingham Plan at Sundance Greens - Lifestyle Villa Collection
- Salem Plan at Sundance Greens - Lifestyle Villa Collection
- Salerno Plan at Sundance Greens - Lifestyle Villa Collection
- Washburn Plan at Sundance Greens - Prestige Collection
- 15705 112th Ave N
- Brighton Plan at Sundance Greens - Lifestyle Villa Collection
- Birmingham Plan at Sundance Greens - Lifestyle Villa Collection
- Sonoma Plan at Sundance Greens - Prestige Collection
- 10945 Glacier Ln N
- 14390 107th Place N
- 11068 Kingsview Ln N
- 15705 112th Ave N
- 10824 Glacier Ln N
- 10820 Glacier Ln N
- 10822 Glacier Ln N
- 10838 Glacier Ln N
- 10838 Glacier Ln N
- 10836 Glacier Ln N
- 10840 Glacier Ln N
- 10842 Glacier Ln N
- 10827 Glacier Ln N
- 10835 Glacier Ln N
- 10819 Glacier Ln N
- 10851 Glacier Ln N
- 10843 Glacier Ln N
- 10811 Glacier Ln N
- 10852 Glacier Ln N
- 10854 Glacier Ln N
- 10859 Glacier Ln N
- 10856 Glacier Ln N
- 10858 Glacier Ln N
- 10832 Harbor Ln N
