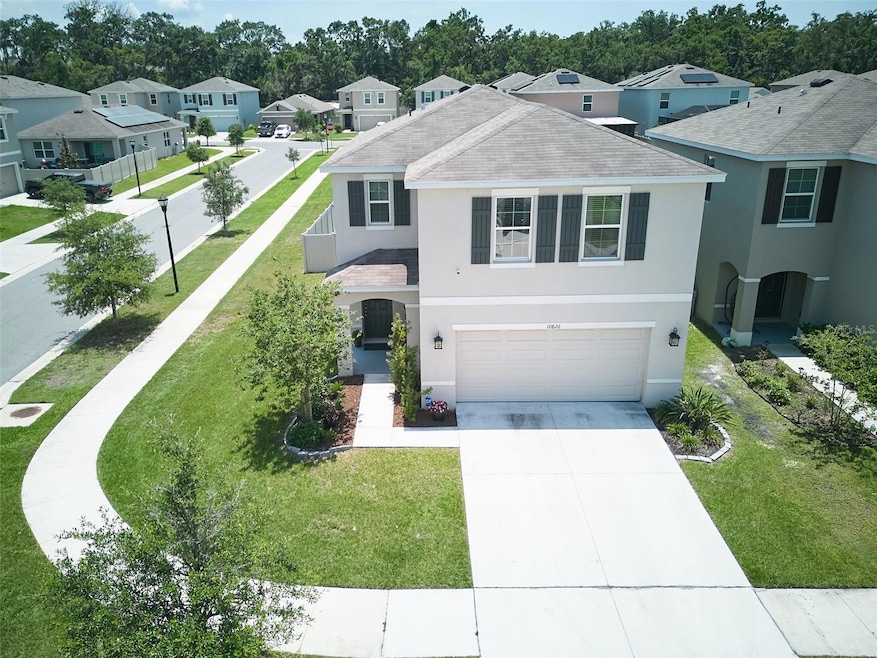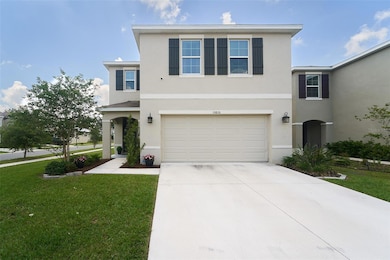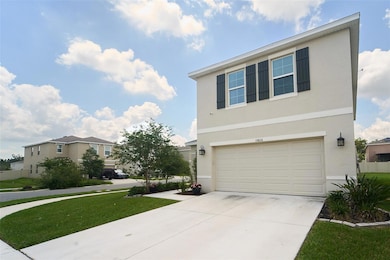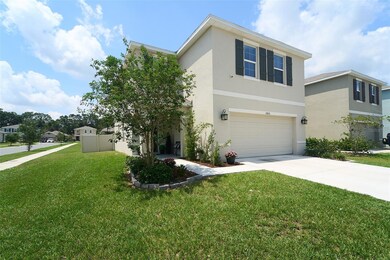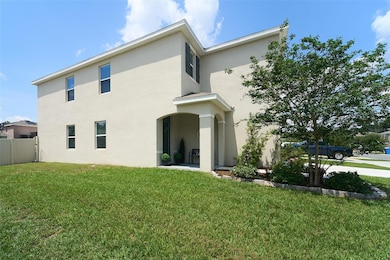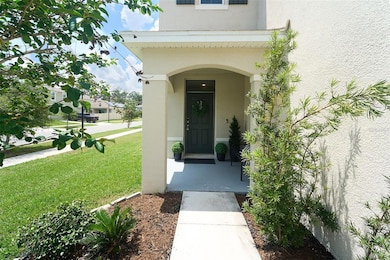
Estimated payment $2,868/month
Highlights
- Open Floorplan
- Great Room
- Walk-In Pantry
- Corner Lot
- Granite Countertops
- Gazebo
About This Home
Welcome to Waverly Village – Your Florida Lifestyle Awaits! Discover the perfect blend of comfort, convenience, and style in this move-in ready two-story home located in the desirable Waverly Village community. Enjoy the benefits of no CDD fees, low monthly HOA fees, and a prime location with easy access to I-75, I-4, I-275, and the Crosstown Expressway. This solidly built 4-bedroom, 2.5-bath home features durable block and stucco construction on both levels and boasts a bright, open floor plan filled with natural light. The spacious kitchen is a chef’s dream, complete with: Granite countertops, Breakfast island with a custom sink, Stainless steel appliances, Abundant cabinet space and a Walk-in pantry for easy and organized food storage. Step outside to a large, fully fenced backyard—ideal for family gatherings and entertaining—featuring a custom pergola with stone pavers. Additional highlights include: Attached 2-car garage for your vehicles and hobbies. Close proximity to Brandon Town Center and specialty retail stores. Access to Tampa’s growing job market and world-class sugar sand beaches. Live just a short drive from major attractions in both Tampa and Orlando and embrace the family-friendly Florida lifestyle. Be sure to check out the immersive 3D tour to experience this stunning home firsthand!
Home Details
Home Type
- Single Family
Est. Annual Taxes
- $3,344
Year Built
- Built in 2024
Lot Details
- 7,559 Sq Ft Lot
- Lot Dimensions are 55x130
- North Facing Home
- Vinyl Fence
- Corner Lot
- Metered Sprinkler System
- Property is zoned PUD
HOA Fees
- $70 Monthly HOA Fees
Parking
- 2 Car Attached Garage
- Garage Door Opener
- Driveway
Home Design
- Bi-Level Home
- Slab Foundation
- Shingle Roof
- Block Exterior
- Stucco
Interior Spaces
- 2,328 Sq Ft Home
- Open Floorplan
- Ceiling Fan
- Window Treatments
- Sliding Doors
- Great Room
- Combination Dining and Living Room
Kitchen
- Breakfast Bar
- Walk-In Pantry
- Range
- Microwave
- Granite Countertops
- Disposal
Flooring
- Carpet
- Tile
Bedrooms and Bathrooms
- 4 Bedrooms
- Primary Bedroom Upstairs
- Split Bedroom Floorplan
- En-Suite Bathroom
- Walk-In Closet
- Shower Only
Laundry
- Laundry Room
- Laundry on upper level
- Dryer
- Washer
Outdoor Features
- Gazebo
Schools
- Lopez Elementary School
- Jennings Middle School
- Armwood High School
Utilities
- Central Heating and Cooling System
- Thermostat
- Electric Water Heater
- Phone Available
- Cable TV Available
Community Details
- Waverly Village/Diane Chika Association, Phone Number (813) 607-2220
- Waverly Village Subdivision
- The community has rules related to deed restrictions
Listing and Financial Details
- Visit Down Payment Resource Website
- Tax Lot 000230
- Assessor Parcel Number U-04-29-20-B8J-000000-00023.0
Map
Home Values in the Area
Average Home Value in this Area
Tax History
| Year | Tax Paid | Tax Assessment Tax Assessment Total Assessment is a certain percentage of the fair market value that is determined by local assessors to be the total taxable value of land and additions on the property. | Land | Improvement |
|---|---|---|---|---|
| 2024 | $3,484 | $196,130 | -- | -- |
| 2023 | $3,352 | $190,417 | $0 | $0 |
| 2022 | $3,161 | $183,472 | $0 | $0 |
| 2021 | $3,459 | $178,128 | $0 | $0 |
| 2020 | $1,264 | $53,962 | $53,962 | $0 |
Property History
| Date | Event | Price | Change | Sq Ft Price |
|---|---|---|---|---|
| 05/23/2025 05/23/25 | For Sale | $450,000 | +54.4% | $193 / Sq Ft |
| 10/26/2020 10/26/20 | Sold | $291,490 | 0.0% | $129 / Sq Ft |
| 08/01/2020 08/01/20 | Pending | -- | -- | -- |
| 07/23/2020 07/23/20 | Price Changed | $291,490 | +0.3% | $129 / Sq Ft |
| 07/14/2020 07/14/20 | For Sale | $290,490 | -- | $129 / Sq Ft |
Purchase History
| Date | Type | Sale Price | Title Company |
|---|---|---|---|
| Special Warranty Deed | $291,490 | Dhi Title Of Florida |
Mortgage History
| Date | Status | Loan Amount | Loan Type |
|---|---|---|---|
| Open | $17,909 | FHA | |
| Open | $358,974 | FHA | |
| Closed | $286,209 | FHA |
Similar Homes in Tampa, FL
Source: Stellar MLS
MLS Number: TB8388809
APN: U-04-29-20-B8J-000000-00023.0
- 10940 Trailing Vine Dr
- 10913 Trailing Vine Dr
- 10911 Ross St
- 5024 Sylvester Loop
- 5319 Hillsborough Cir
- 5005 Blue Latan Ln
- 5344 Sylvester Loop
- 5320 Royal Oak Dr
- 5312 Sylvester Loop
- 10911 Flying Squirrel Ave
- 11009 Connacht Way
- 11019 Connacht Way
- 5425 Mobile Villa Dr
- 5432 Mobile Villa Dr
- 117 Sycamore Ln
- 4535 Limerick Dr
- 120 Willow Ln Unit 360
- 4510 Limerick Dr
- 216 Willow Ln Unit 376
- 4564 Limerick Dr
